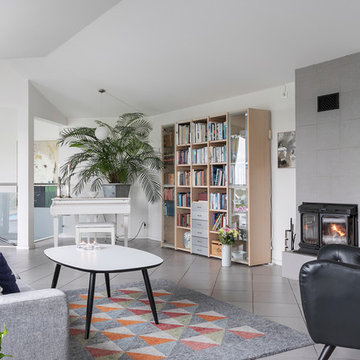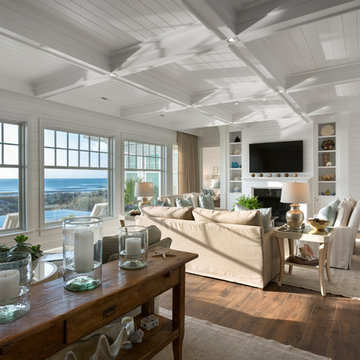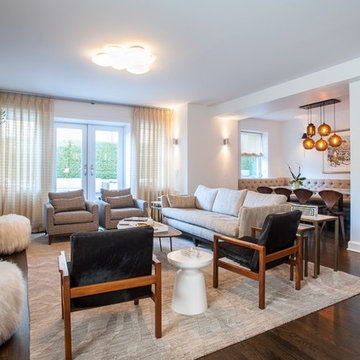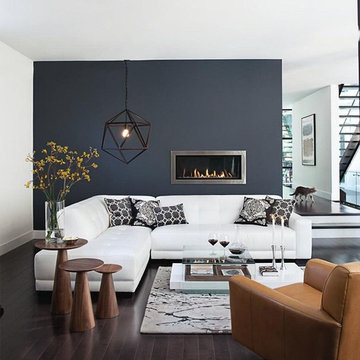Large Family Room Design Photos with a Metal Fireplace Surround
Refine by:
Budget
Sort by:Popular Today
1 - 20 of 1,017 photos
Item 1 of 3

Behind the rolling hills of Arthurs Seat sits “The Farm”, a coastal getaway and future permanent residence for our clients. The modest three bedroom brick home will be renovated and a substantial extension added. The footprint of the extension re-aligns to face the beautiful landscape of the western valley and dam. The new living and dining rooms open onto an entertaining terrace.
The distinct roof form of valleys and ridges relate in level to the existing roof for continuation of scale. The new roof cantilevers beyond the extension walls creating emphasis and direction towards the natural views.

We added oak herringbone parquet, a new fire surround, bespoke alcove joinery and antique furniture to the games room of this Isle of Wight holiday home

Our clients wanted to update their living room with custom built-in cabinets and add a unique look with the metal fireplace and metal shelving. The results are stunning.

hot rolled steel at fireplace • cypress Tex-Gap at TV surround • 80" television • reclaimed barn wood beams • Benjamin Moore hc 170 "stonington gray" paint in eggshell at walls • LED lighting along beam • Ergon Wood Talk Series 9 x 36 floor tile • photography by Paul Finkel 2017

Chillen und die Natur genießen wird in diesem Wohnzimmer möglich. Setzen Sie sich in das Panoramafenster und lesen Sie gemütlich ein Buch - hier kommen Sie zur Ruhe.

La sala da pranzo, tra la cucina e il salotto è anche il primo ambiente che si vede entrando in casa. Un grande tavolo con piano in vetro che riflette la luce e il paesaggio esterno con lampada a sospensione di Vibia.
Un mobile libreria separa fisicamente come un filtro con la zona salotto dove c'è un grande divano ad L e un sistema di proiezione video e audio.
I colori come nel resto della casa giocano con i toni del grigio e elemento naturale del legno,

Wood vaulted ceilings, walnut accents, concrete divider wall, glass stair railings, vibia pendant light, Custom TV built-ins, steel finish on fireplace wall, custom concrete fireplace mantel, concrete tile floors, walnut doors, black accents, wool area rug,
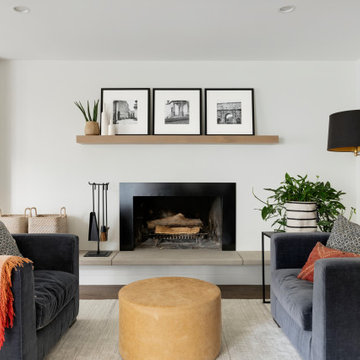
This beautiful French Provincial home is set on 10 acres, nestled perfectly in the oak trees. The original home was built in 1974 and had two large additions added; a great room in 1990 and a main floor master suite in 2001. This was my dream project: a full gut renovation of the entire 4,300 square foot home! I contracted the project myself, and we finished the interior remodel in just six months. The exterior received complete attention as well. The 1970s mottled brown brick went white to completely transform the look from dated to classic French. Inside, walls were removed and doorways widened to create an open floor plan that functions so well for everyday living as well as entertaining. The white walls and white trim make everything new, fresh and bright. It is so rewarding to see something old transformed into something new, more beautiful and more functional.
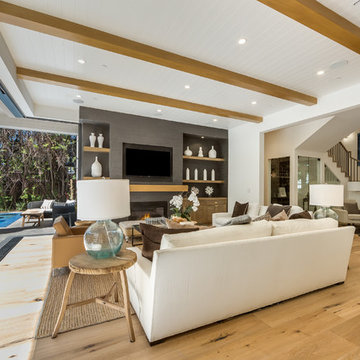
Family Room of the Beautiful New Encino Construction which included the installation of recessed lighting, beamed ceiling, family room wall, wall painting, light hardwood flooring, fireplace, folding glass doors and family room furniture.
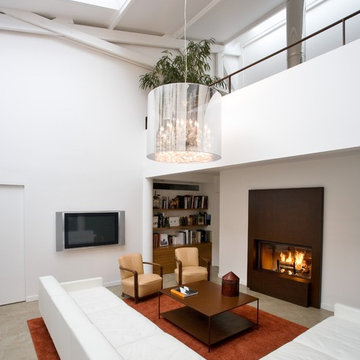
Rhéhabilitation d'ateliers d'artiste en loft d'habitation pour une famille.
Les espaces de jour sont ouverts et beneficient de grands volumes et de belles verrières. Les chambres sont isolées et accessibles par des coursives donnant dans le volume central.
Conçu et rénové comme un enchaînement de séquences alternant de grands volumes clairs et des espaces plus intimes, ce loft parisien est sublimé par un travail délicat sur les matières : sol en béton ciré et bois teck, escalier en bois ou encore plancher de verre forgent une identité forte jouant notamment sur la lumière.
Photo : Jérôme GALLAND
Large Family Room Design Photos with a Metal Fireplace Surround
1

