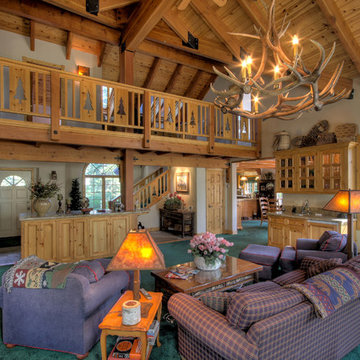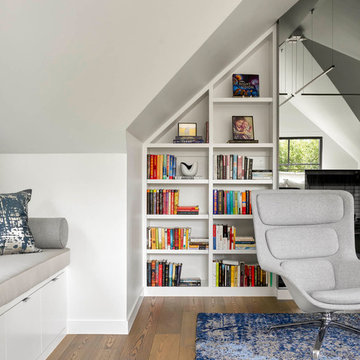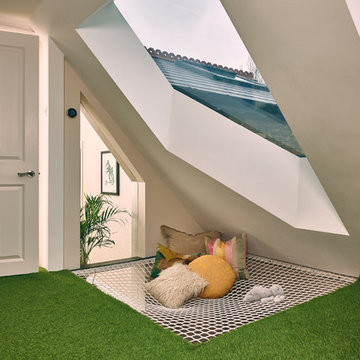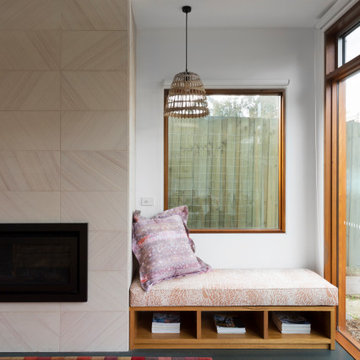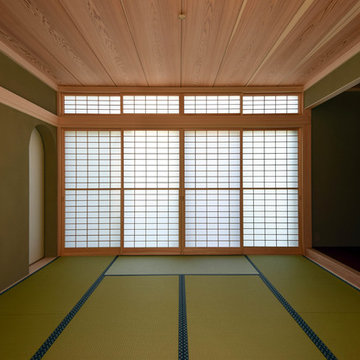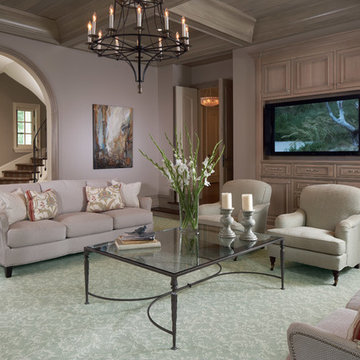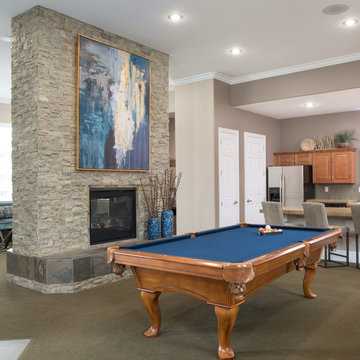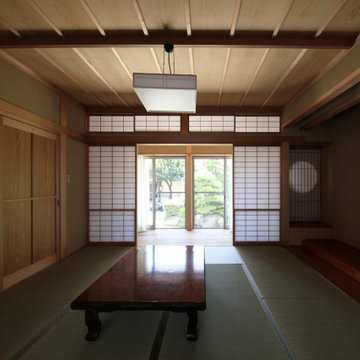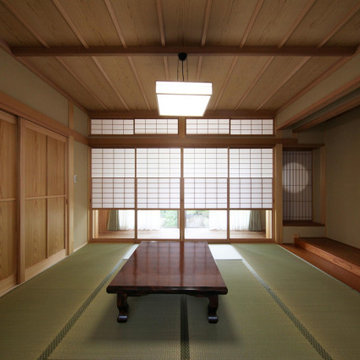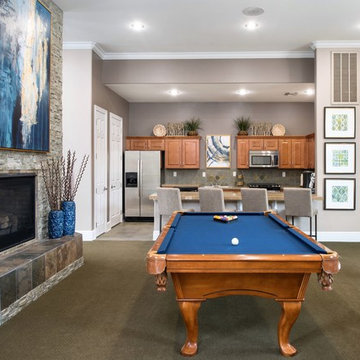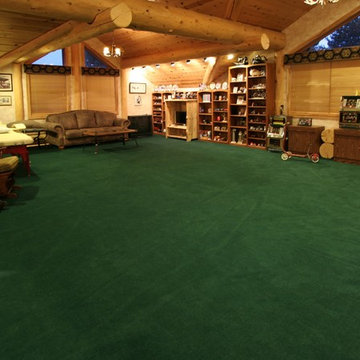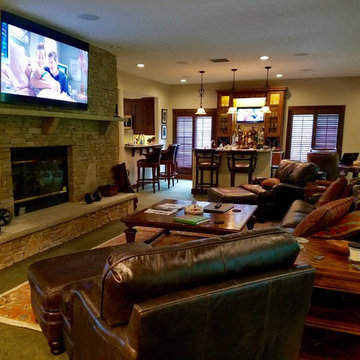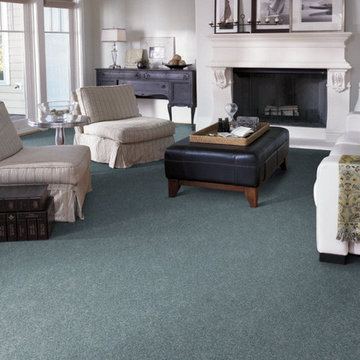Large Family Room Design Photos with Green Floor

右側の障子を開ければ縁側から濡縁、その先にあるお庭まで。
正面の障子を開けるとリビング・キッチンを見渡すことのできる室の配置に
ご主人様と一緒にこだわらさせて頂きました。
開放的な空間としての使用は勿論、自分だけの憩いの場としても
活用していただけます。
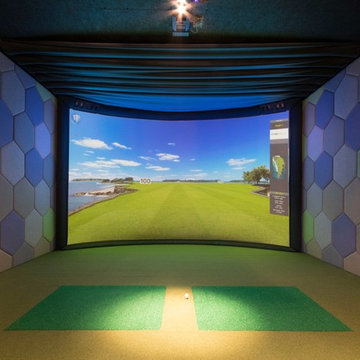
Our clients for this award nominated home are keen golfers and an outbuilding provided the perfect opportunity for improving their handicap, whatever the weather. To satisfy both their golfing and technological enthusiasm, we installed the most highly-specified residential golf simulator in Europe: the Championship Curve system from HD Golf.
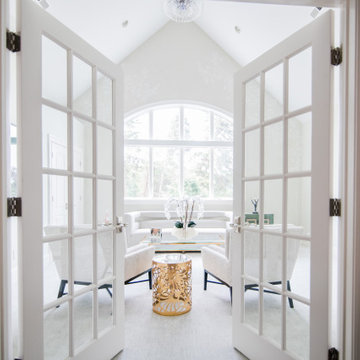
This room overlooking the lake was deemed as the "ladies lounge." A soothing green (Benjamin Moore Silken Pine) is on the walls with a three-dimensional relief hand applied to the window wall with cascading cherry blossom branches.
Sofa and chairs by Tomlinson, coffee table and bookcase by Theodore Alexander, vintage Italian small chests, and ombre green glass table by Mitchell Gold Co. Carpet is Nourison Stardust Aurora Broadloom Carpet in Feather.
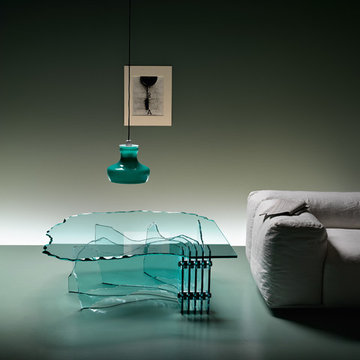
Challenging design and engineering, Shell Designer Coffee Table combines monumental and brutal physicality, using stacked and fractured glass. Designed by the legendary British sculptor Danny Lane for Fiam Italia and manufactured in Italy, Shell Cocktail Table exploits the strength of glass under compression and combines sophisticated construction and apparent simplicity. Shell’s glass base is made of 12mm thick curved glass while its hand sculptured top is made of 15mm thick glass.
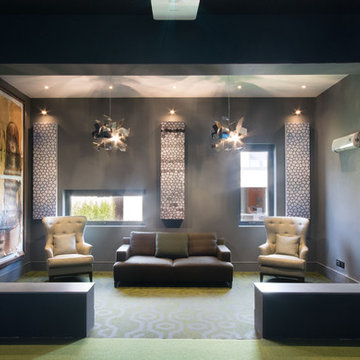
The rear of the Golf Simulator is a combination viewing and party space. What may look like stylish artwork on the walls is actually a high-performance Artcoustic speaker set up. Connected to the audio distribution system and combined with acoustic wall treatments of our own design, this is the perfect party space for our fun-loving clients. The projector screen and 40" wall-mounted TV are also connected to the video distribution system, including an Xbox One and HTC Vive VR Headset, taking gaming evenings to a whole new level.
Large Family Room Design Photos with Green Floor
1
