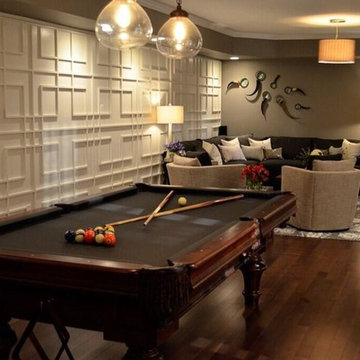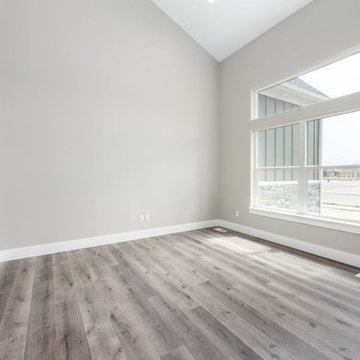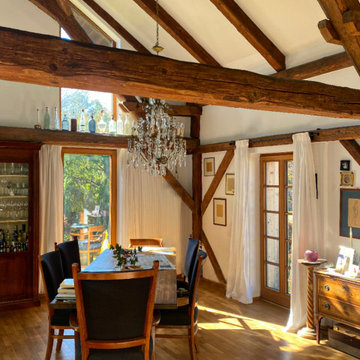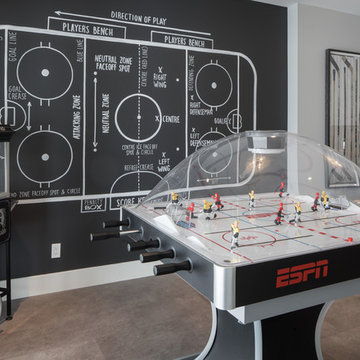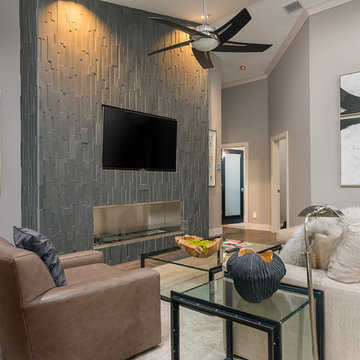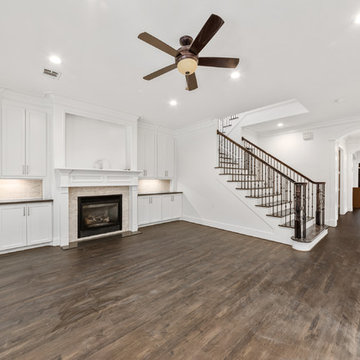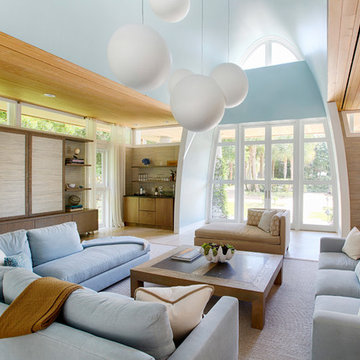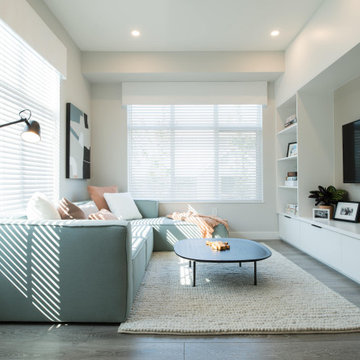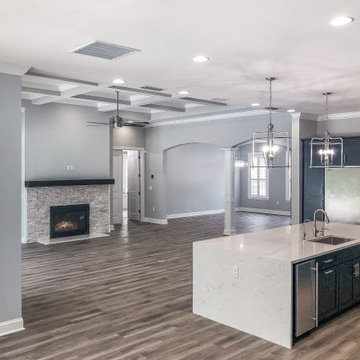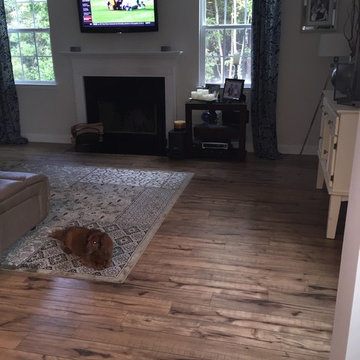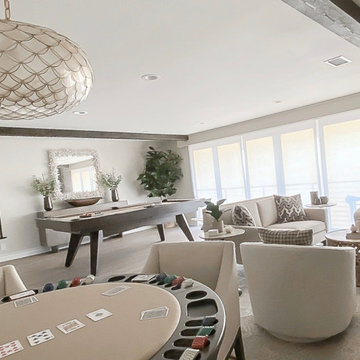Large Family Room Design Photos with Laminate Floors
Refine by:
Budget
Sort by:Popular Today
81 - 100 of 894 photos
The family room is easily the hardest working room in the house. With 19' ceilings and a towering black panel fireplace this room makes everyday living just a little easier with easy access to the dining area, kitchen, mudroom, and outdoor space. The large windows bathe the room with sunlight and warmth.
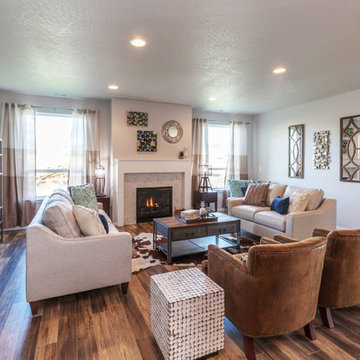
Large family room is open to the kitchen and the dining room and features a gas fireplace with chevron tile surround, laminate floors that run throughout the entry, kitchen and dining and plenty of seating space for guests and entertaining.
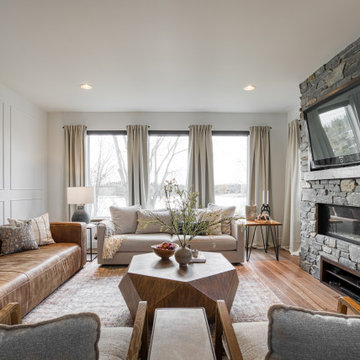
This modern lakeside home in Manitoba exudes our signature luxurious yet laid back aesthetic.
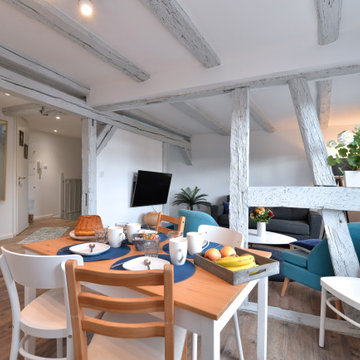
Belle pièce à vivre lumineuse composée d'un agréable salon ouvert sur la cuisine avec table à manger.
Accès à l'étage par un escalier en bois.
Mobilier Alinéa.
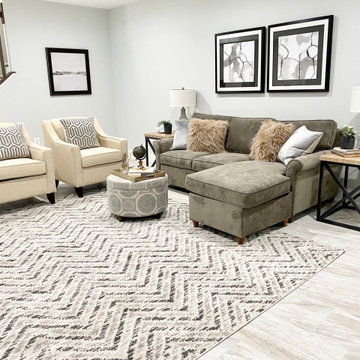
A cozy seating area demonstrates how the space can be used for gatherings and family time
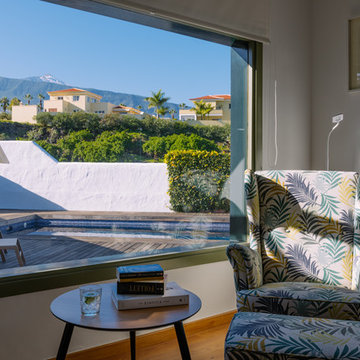
Rincón de lectura del salón, con vistas a la piscina y el Teide.
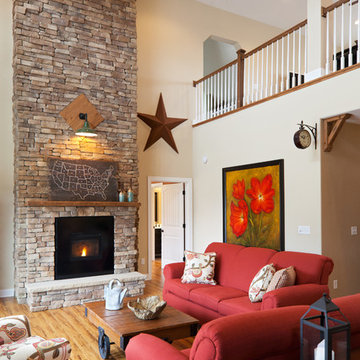
The expansive Family Room of the Salsalita has a vaulted ceiling and beautiful floor to ceiling stone fireplace.
Dutch Huff Photography
FAMILY ROOM
a. Fireplace - manufactured stone veneer
b. Ceiling fans, recessed lighting
c. Custom mantle and corner brackets
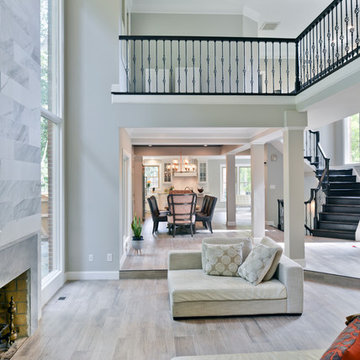
A family in McLean VA decided to remodel two levels of their home.
There was wasted floor space and disconnections throughout the living room and dining room area. The family room was very small and had a closet as washer and dryer closet. Two walls separating kitchen from adjacent dining room and family room.
After several design meetings, the final blue print went into construction phase, gutting entire kitchen, family room, laundry room, open balcony.
We built a seamless main level floor. The laundry room was relocated and we built a new space on the second floor for their convenience.
The family room was expanded into the laundry room space, the kitchen expanded its wing into the adjacent family room and dining room, with a large middle Island that made it all stand tall.
The use of extended lighting throughout the two levels has made this project brighter than ever. A walk -in pantry with pocket doors was added in hallway. We deleted two structure columns by the way of using large span beams, opening up the space. The open foyer was floored in and expanded the dining room over it.
All new porcelain tile was installed in main level, a floor to ceiling fireplace(two story brick fireplace) was faced with highly decorative stone.
The second floor was open to the two story living room, we replaced all handrails and spindles with Rod iron and stained handrails to match new floors. A new butler area with under cabinet beverage center was added in the living room area.
The den was torn up and given stain grade paneling and molding to give a deep and mysterious look to the new library.
The powder room was gutted, redefined, one doorway to the den was closed up and converted into a vanity space with glass accent background and built in niche.
Upscale appliances and decorative mosaic back splash, fancy lighting fixtures and farm sink are all signature marks of the kitchen remodel portion of this amazing project.
I don't think there is only one thing to define the interior remodeling of this revamped home, the transformation has been so grand.
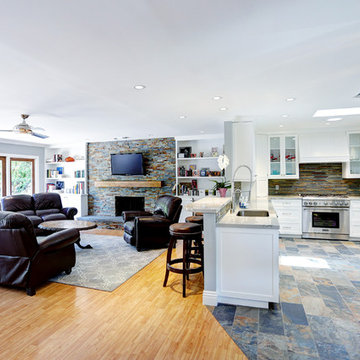
Walls once divided this space that is now open and inviting.
Stephanie Wiley Photography
Large Family Room Design Photos with Laminate Floors
5
