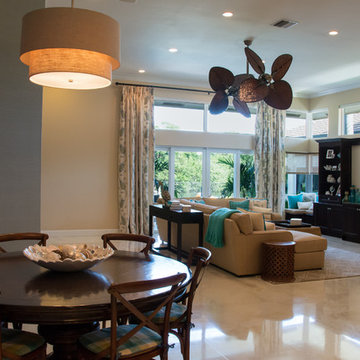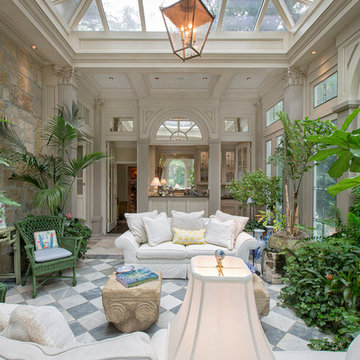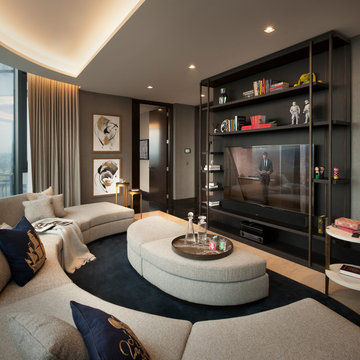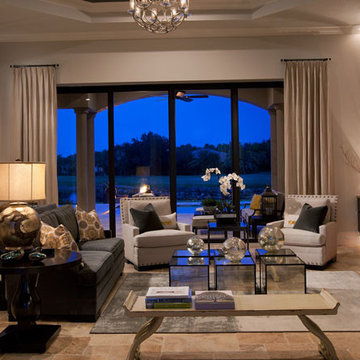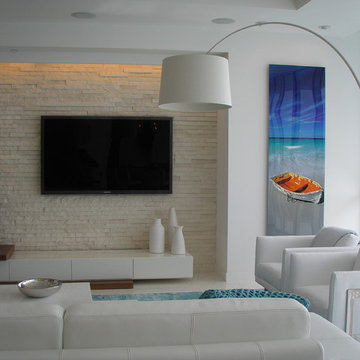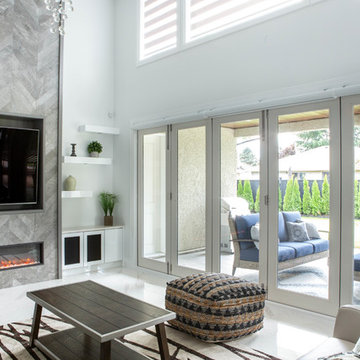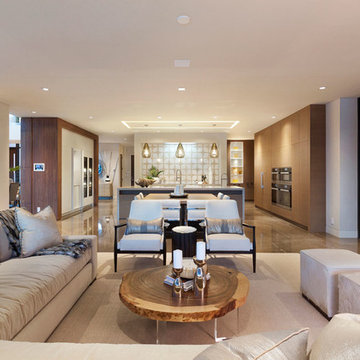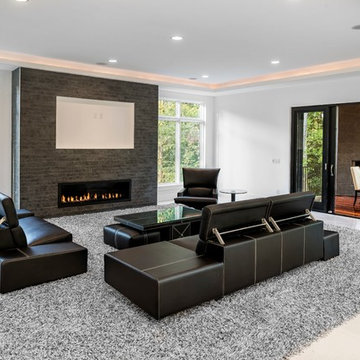Large Family Room Design Photos with Marble Floors
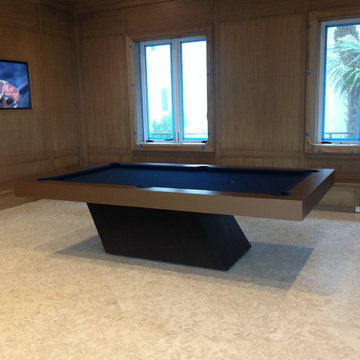
Scott R. Tilbury
Stainless Steel Pool Table by Mitchell Pool Tables
Modern Pool Tables
Contemporary Pool Tables
Pool Tables
Billiard Tables
Chrome Pool Tables
Cantilever Pool Table

The living room is furnished with crisp white minimalistic pieces, blended with warm wood accents to make for a welcoming and homey feel.
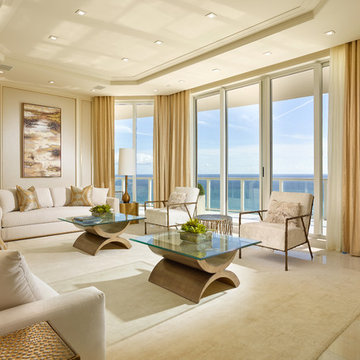
Wall paneling with antique brass inlays and fabric upholstery inside. Brass frame chairs by Bernhardt upholstered in off-white crushed velvet. Sofas were custom made by Nathan Anthony Furniture
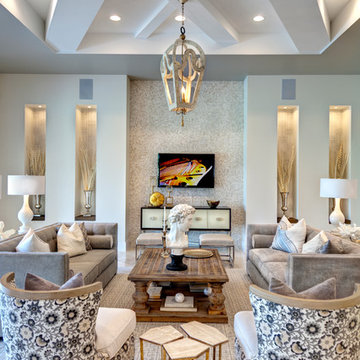
Great Room. The Sater Design Collection's luxury, Tuscan home plan "Arabella" (Plan #6799). saterdesign.com

Our clients moved from Dubai to Miami and hired us to transform a new home into a Modern Moroccan Oasis. Our firm truly enjoyed working on such a beautiful and unique project.

Top floor family room with outstanding windows that filter the maximum amount of light into the room while you can take in the sites of unobstructed 360 degree views of water and mountains. This modern family room has water vapour fireplace, drop down Tv screen from ceiling for the ultimate TV viewing, full speaker system for home theatre inside and out. White leather modular furniture is great for hosting large crowds with teak accents. Aqua blue and green accents and silk shag area carpets adorn the room which look out to the front yards outdoor aqua glass blue 40 ft reflecting pond which is viewed from every room of this home. Open staircase with white concrete treads leads to the one of the three private living roof top decks. 40 ft x 30 foot roof top deck has complete lounging area surrounded by living grasses. Wood decking and concrete pavers trail pathways to ground the full seating area complete with fire table and music system. Enjoy the breathtaking unobstructed 360 degree views of ocean and mountain range along with entire back yard and beach for miles. John Bentley Photography - Vancouver
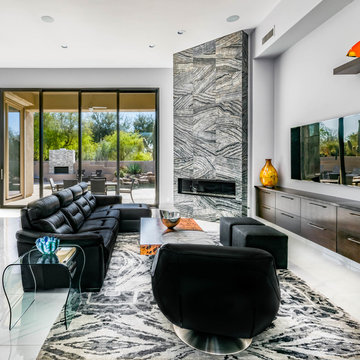
Family room with large corner gas fireplace, wall mounted tv and floating dark wood cabinets. Sliding glass doors open to outdoor living area, fireplace and pool.
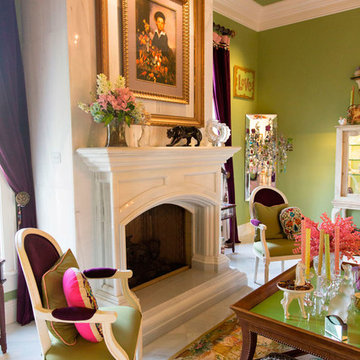
Olivera Construction (Builder) • W. Brandt Hay Architect (Architect) • Eva Snider Photography (Photographer)

WE TOOK FULL ADVANTAGE OF THE TRICKY AREA AND WERE ABLE TO FIT A NICE DEN / FAMILY AREA OFF OF THE KITCHEN

White painted built-in cabinetry along one wall creates the perfect spot for the 72" flat screen television as well as an assortment visually appealing accessories. Low and center, a two-sided fireplace, shared by both the Family Room and adjoining Pool Table Room.
Robeson Design Interiors, Interior Design & Photo Styling | Ryan Garvin, Photography | Please Note: For information on items seen in these photos, leave a comment. For info about our work: info@robesondesign.com
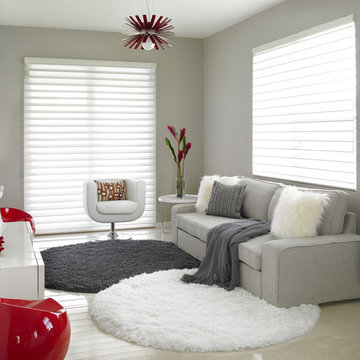
We created a warm contemporary look with the combination of clean lines, different textures and the color palate. The high polished marble floors provide an elegant back drop with rich dark and exotic woods to ground the space. Special attention was given to the architectural details such as the stacked stone wall, the contoured walls, the ceiling details, trim-less lighting, color changing lighting and the lighting control system.
Large Family Room Design Photos with Marble Floors
1
