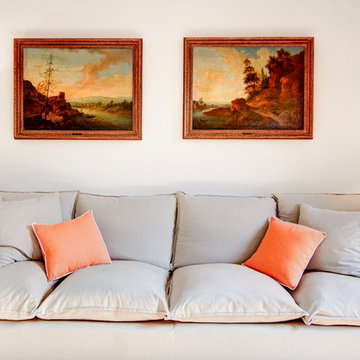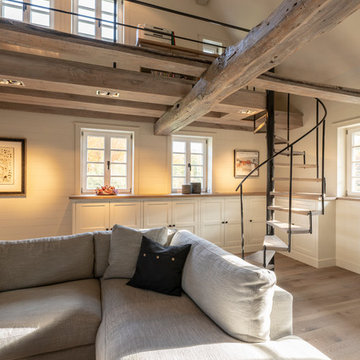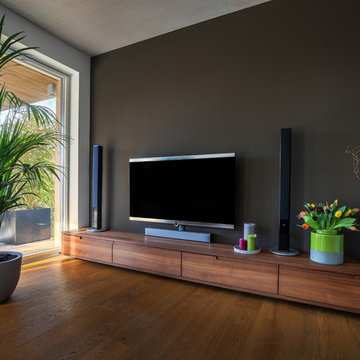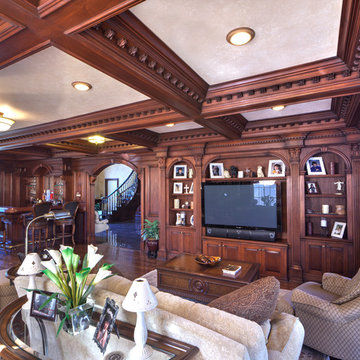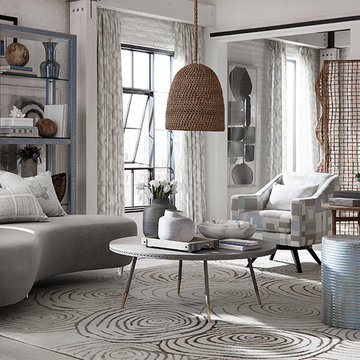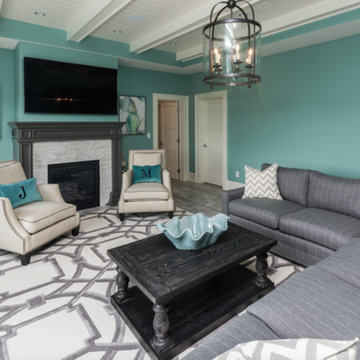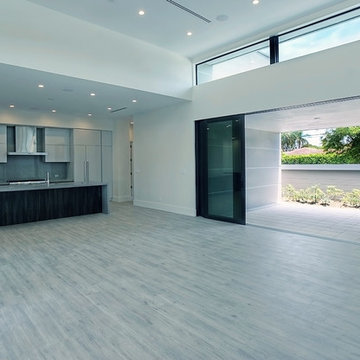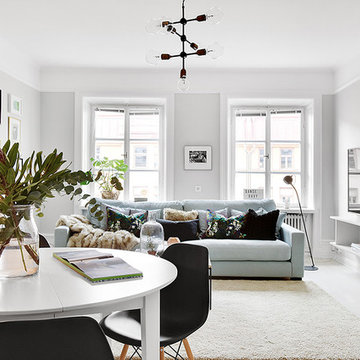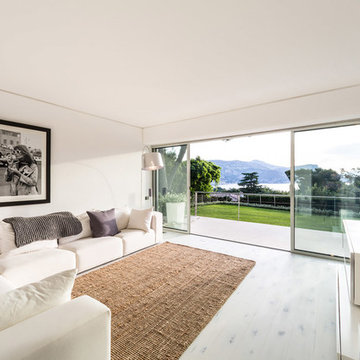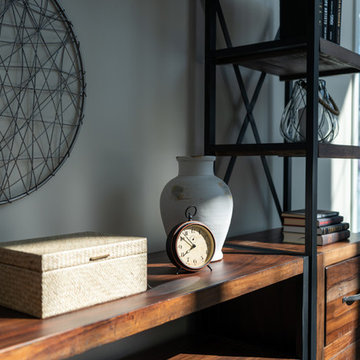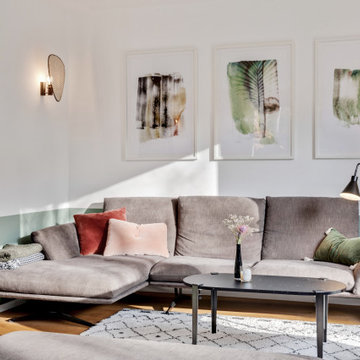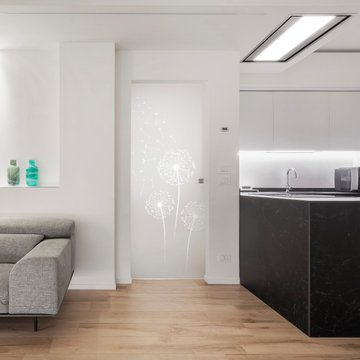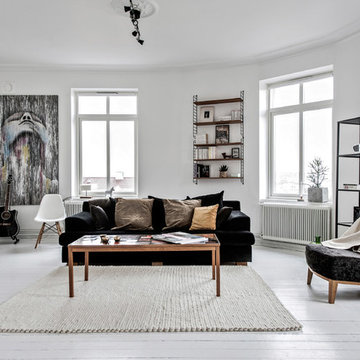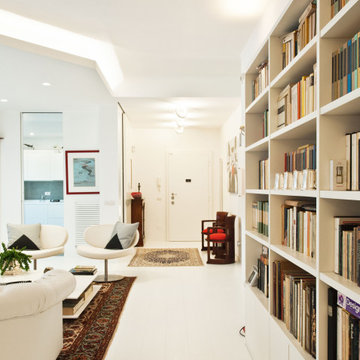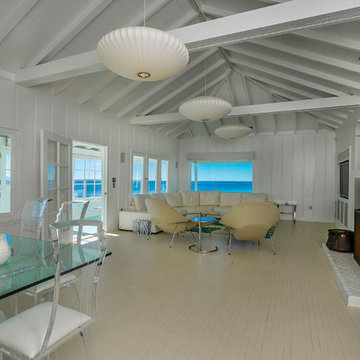Large Family Room Design Photos with Painted Wood Floors
Refine by:
Budget
Sort by:Popular Today
41 - 60 of 211 photos
Item 1 of 3
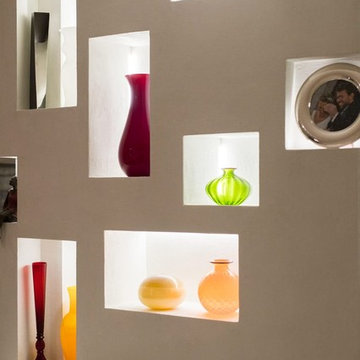
Particolare soluzione per una parete espositiva retroilluminata che, oltre ad essere un elemento scenico molto attrattivo, rappresenta una fonte di luce fondamentale da giocare nelle varie possibilità di illuminazione della zona giorno.
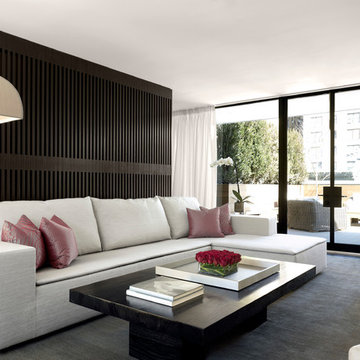
Custom oak slat wall, serves as a backdrop to the sixth floor solarium, which opens up to outdoor decks on two sides.
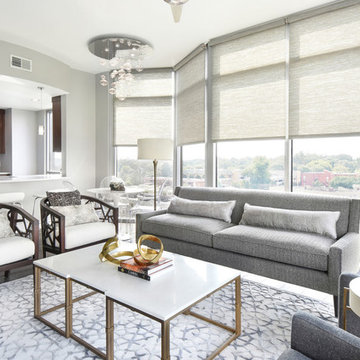
Melodie Hayes Photography
We completely updated this two-bedroom condo in Midtown Atlanta from outdated to current. We replaced the flooring, cabinetry, countertops, window treatments, and accessories all to exhibit a fresh, modern design while also adding in an innovative showpiece of grey metallic tile in the living room and master bath.
This home showcases mostly cool greys but is given warmth through the add touches of burnt orange, navy, brass, and brown.
Home located in Midtown Atlanta. Designed by interior design firm, VRA Interiors, who serve the entire Atlanta metropolitan area including Buckhead, Dunwoody, Sandy Springs, Cobb County, and North Fulton County.
For more about VRA Interior Design, click here: https://www.vrainteriors.com/
To learn more about this project, click here: https://www.vrainteriors.com/portfolio/midtown-atlanta-luxe-condo/
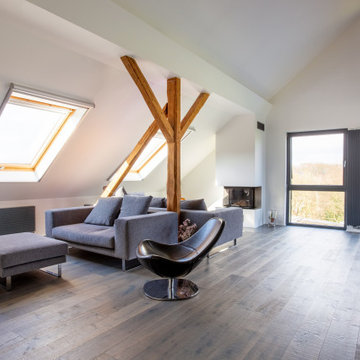
Freigelegte Balken der Dachkonstruktion zonieren und bringen Struktur in den großzügigen Wohnraum.
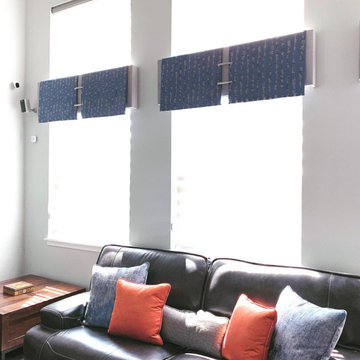
We designed unique valances plus motorized shades for this family room in Plainfield IL. The client is a young professional, she wanted a warm and inviting home to go to after a long day at work. We dressed her family room windows with motorized shades for their convenience to operate. The custom valances we provided are made with gray colored velvet to cover the cornices, topped with flat aprons in a lovely ocean blue. The aprons are connected with cords that go through grommets. The valance on the stair landing has a different detail, it was done on purpose to create a subject for conversation. Various size pillows were provided for comfort. The accent color was persimmon which was a dynamic choice
Large Family Room Design Photos with Painted Wood Floors
3
