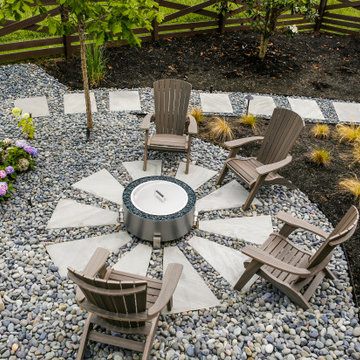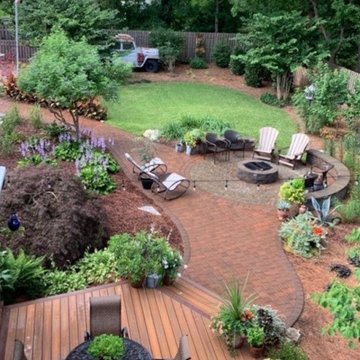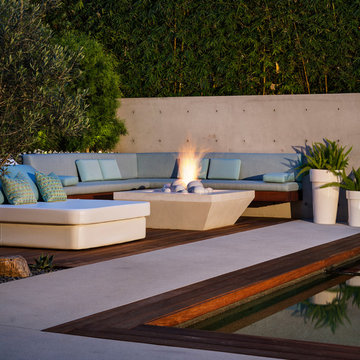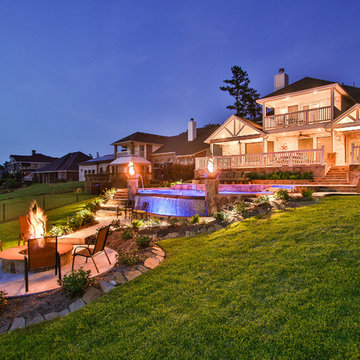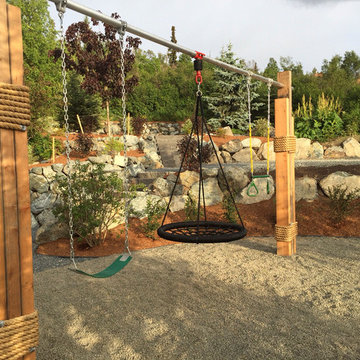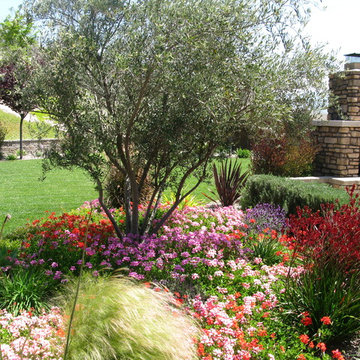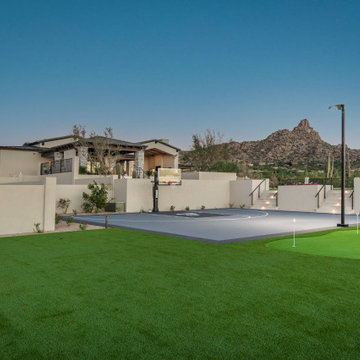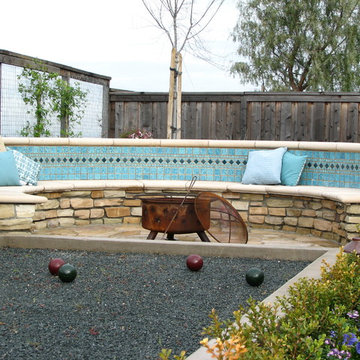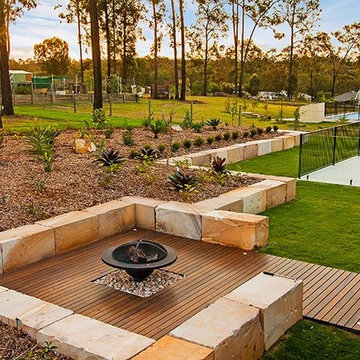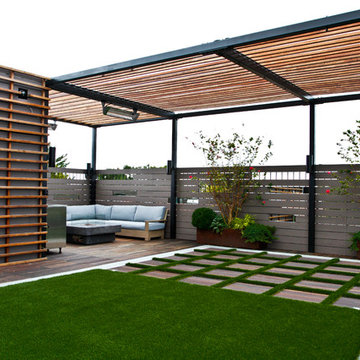Large Garden Design Ideas with a Fire Feature
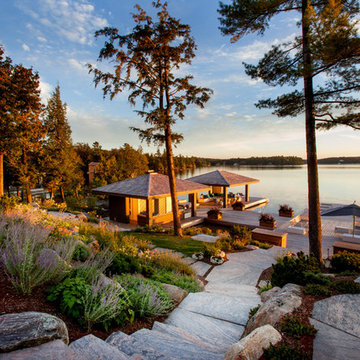
This traditional Muskoka style home built by Tamarack North has just about everything you could ever possibly need. The gabled dormers and gazebo located on the exterior of this home add character to the cottage as well as an old Muskoka component to its design. The lush green landscapes complement both the natural scenery and the architectural design beautifully making for a very classic look. Moving toward the water is a floating gazebo where guests may be surrounded by the serene views of Lake Rosseau rain or shine thanks to the innovative automated screens integrated into the gazebo. And just when you thought this property couldn’t get any more magical, a sports court was built where residents can enjoy both a match of tennis and a game of ball!
Moving from the exterior to the interior is a seamless transition of a traditional design with stone beams leading into timber frame structural support in the ceilings of the living room. In the formal dining room is a beautiful white interior design with a 360-circular view of Lake Rosseau creating a stunning space for entertaining. Featured in the home theatre is an all Canadian classic interior design with a cozy blue interior creating an experience of its own in just this one room itself.
Tamarack North prides their company of professional engineers and builders passionate about serving Muskoka, Lake of Bays and Georgian Bay with fine seasonal homes.
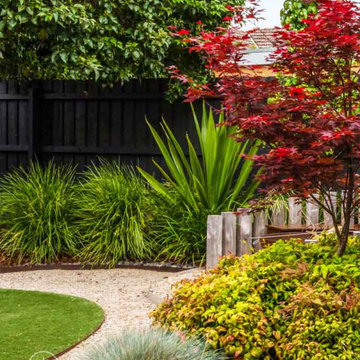
Backyard retreat in McKinnon. Garden design & landscaping installation by Boodle Concepts, based in Melbourne and Kyneton, Macedon Ranges. New decking and firepit area is hugged by custom curved bench and various heights of screening for visual interest.
#decking #moderngardens #melbournegardens #curvebench #curvedbench #indooroutdoorliving #artificialturf #backyardretreat #backyardoasis #gardendesign #landscapingmelbourne #boodleconcepts #australiandesigners
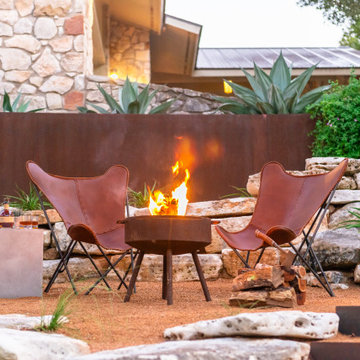
A custom steel fire pit surrounded by natural limestone boulder and steel retaining walls. Photographer: Greg Thomas, http://optphotography.com/
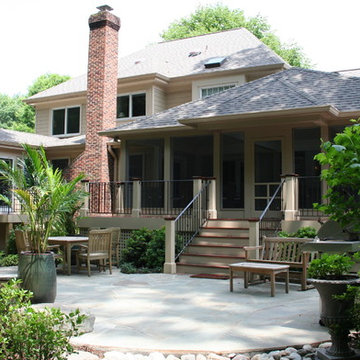
Designed and built by Land Art Design, Inc.
In this project, we matched the existing roof line to blend the new addition seamlessly. The screened porch provides these homeowners with a year-round view of their wooded landscape . A flagstone patio and EPI deck with wrought iron railing creates several distinct spaces for outdoor dining and entertaining.
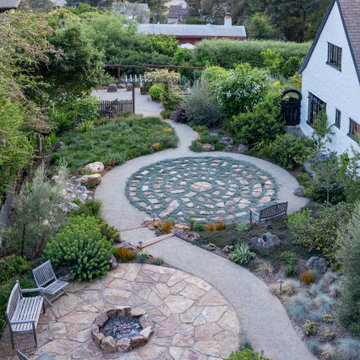
You can read more about the project through this Houzz Feature link: https://www.houzz.com/magazine/hillside-yard-offers-scenic-views-and-space-for-contemplation-stsetivw-vs~131483772
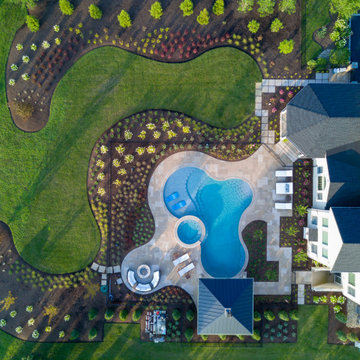
Our client's childhood memories of summer fun in her parents' pool and family time on Long Beach Island, NJ is what she wanted to recreate for her own children in the comfort of their backyard. The client's wish list included a pool that was versatile for all ages and activities. We teamed up with Liquidscapes to assist with the pool design process to ensure functionality and quality was achieved. The saltwater pool has a swim lane, sun-shelf, deck jets, built-in seating and a raised spa with an 8' spillway!
The pool deck is built with limestone, which remains cool in the hot sun. A custom pavilion cantilevers the deep end of the pool serving as a shady poolside lounge. The wavy garden beds were designed to complement the freeform shape of the pool. The landscape consists of multi-layered magnolias, ilex, and cryptomeria to ensure privacy year round. Fagus, lagerstroemia, and cotinus add in-season privacy, color, and contrast. The large garden beds are filled with lush hydrangeas, perennials, perennial grasses, and ferns.
During our presentation for the front of the property, which is the final phase of this project, our client said to us: "Over the years we have dealt with many design and build companies and we're very happy we finally found one that is a pleasure to work with and cares about delivering high quality results.”
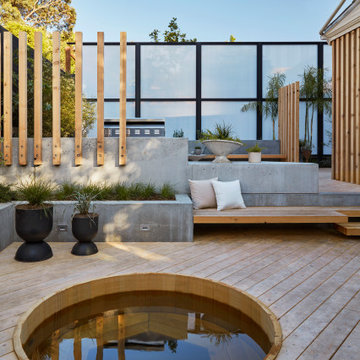
The cedar tub relates to the cedar deck, benches and beam screens. This view is from the door of the ADU looking out into the space. The greenhouse like material we used on the fence acts as a changing art piece where the shadows and lights interact with it. I designed it to be modern Shoji like screens.
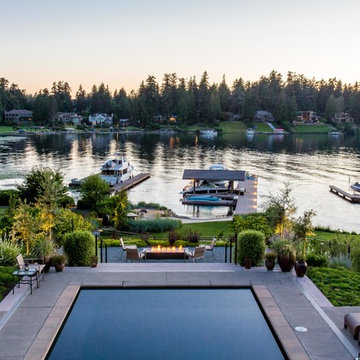
On Lake Washington, an existing pool terrace was disconnected from the rest of the yard and and waterfront. The site had a challenging slope, but it was no match for a thoughtful design and some earth moving equipment! A retaining wall at the edge of the existing pool was replaced with a wide, generous stair welcoming guests to a new, bocce-style terrace below complete with gas fire pit and stunning views. A gentle, winding path leads down to a waters-edge patio with intersecting stone and concrete patterns creating a visually dynamic experience. A small sandy beach and generous lawn complete the experience. A California style planting palette with beach groundcover, perennials and elegant, flowing grasses highlighted with LED low-voltage outdoor lighting complete the vacation-home-in-the-city feel.
Photography by: Miranda Estes
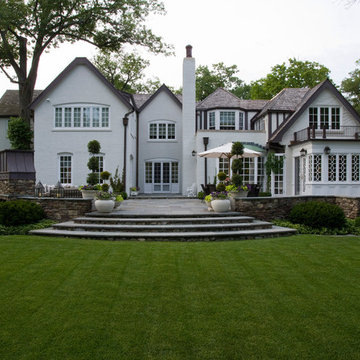
Balance, scale, and proportion are the foundations of this landscape, the perfect accompaniment to the historic home. Garden rooms surround the house, in a palette of deep greens, blues and white with enchanting views from every window. A dramatic rear terrace complete with a furnished outdoor kitchen, and dining and living spaces. The dimensional bluestone matches the bluestone cap of the seat wall, made of New England fieldstone.
Photo Credit: Linda Oyama Bryan
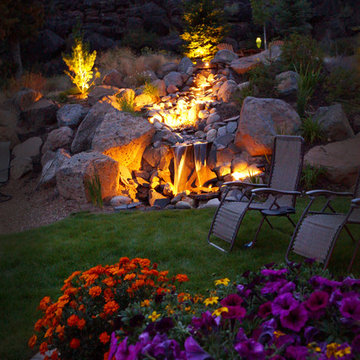
Lighting up cascades within the water feature. FX Luminaire fixtures and a zone dimming Luxor transformer were used.
Large Garden Design Ideas with a Fire Feature
1
