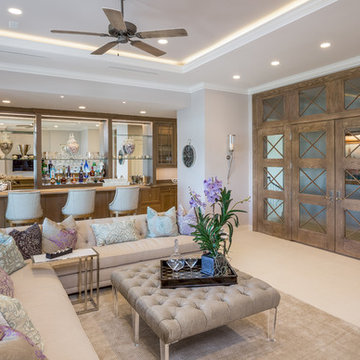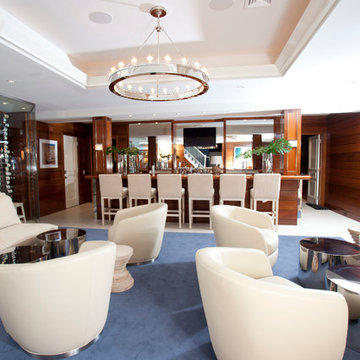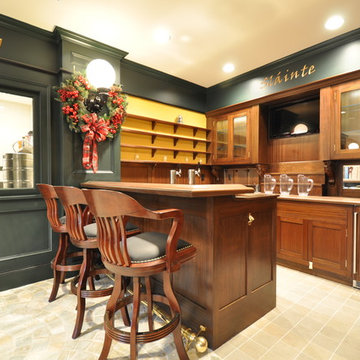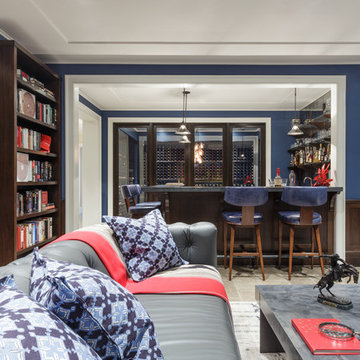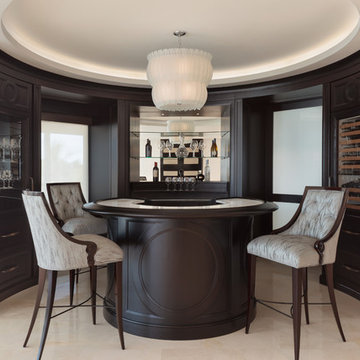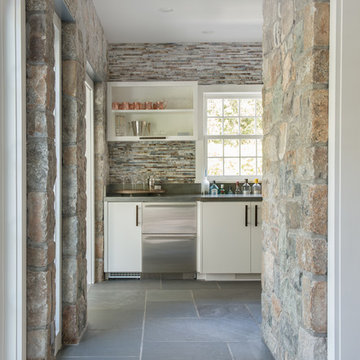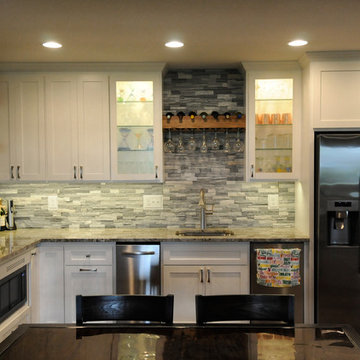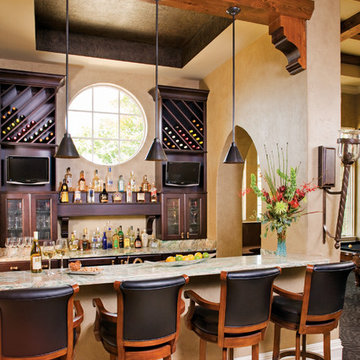Large Home Bar Design Ideas with Limestone Floors
Refine by:
Budget
Sort by:Popular Today
1 - 20 of 84 photos
Item 1 of 3
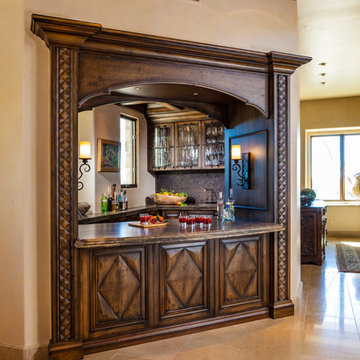
A unique home bar we designed in a triangular shape for maximum accessibility. With large pass-through windows and extravagant engravings, this is the ultimate home bar for large gatherings!
Designed by Design Directives, LLC., who are based in Scottsdale and serving throughout Phoenix, Paradise Valley, Cave Creek, Carefree, and Sedona.
For more about Design Directives, click here: https://susanherskerasid.com/
To learn more about this project, click here: https://susanherskerasid.com/urban-ranch
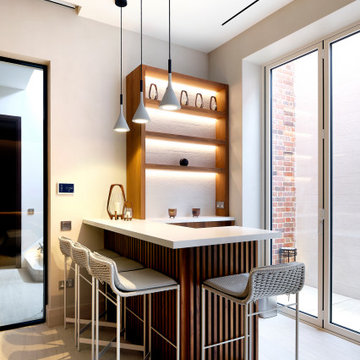
Beautiful bespoke bar within the swimming pool area. Teak slats surround the front and sides to contrast warmly against the neutral limestone and polished plaster walls while still being suitable within wet areas.
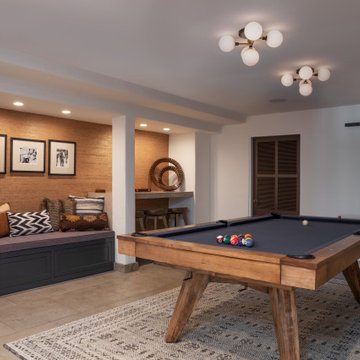
We removed the closet in this game room and added built in seating and a bar area.
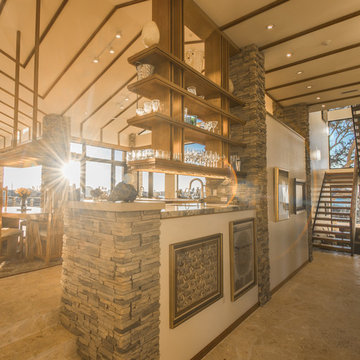
This is a view from the entry towards the sculptural staircase and kitchen and of course breathtaking views in every direction.
Ricky Perrone
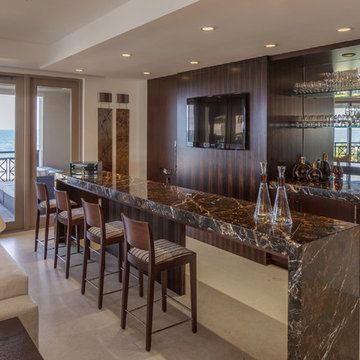
Bar area in large open floor plan social space. Details include custom-made 10-foot freestanding Michelangelo marble bar, Macassar ebony bar accents and shelves, zebrawood wall paneling with a flat-panel LED television.

Embarking on the design journey of Wabi Sabi Refuge, I immersed myself in the profound quest for tranquility and harmony. This project became a testament to the pursuit of a tranquil haven that stirs a deep sense of calm within. Guided by the essence of wabi-sabi, my intention was to curate Wabi Sabi Refuge as a sacred space that nurtures an ethereal atmosphere, summoning a sincere connection with the surrounding world. Deliberate choices of muted hues and minimalist elements foster an environment of uncluttered serenity, encouraging introspection and contemplation. Embracing the innate imperfections and distinctive qualities of the carefully selected materials and objects added an exquisite touch of organic allure, instilling an authentic reverence for the beauty inherent in nature's creations. Wabi Sabi Refuge serves as a sanctuary, an evocative invitation for visitors to embrace the sublime simplicity, find solace in the imperfect, and uncover the profound and tranquil beauty that wabi-sabi unveils.
Large Home Bar Design Ideas with Limestone Floors
1
