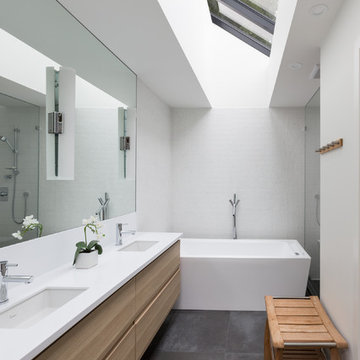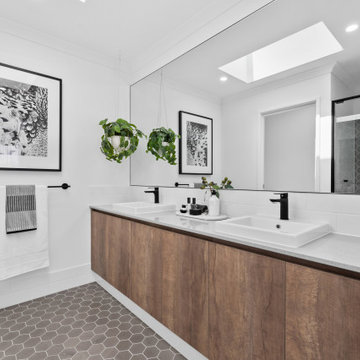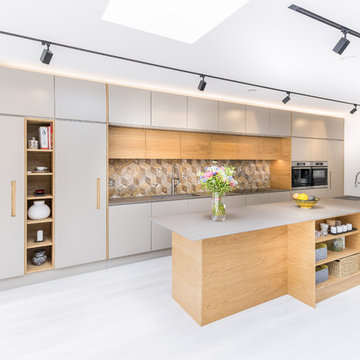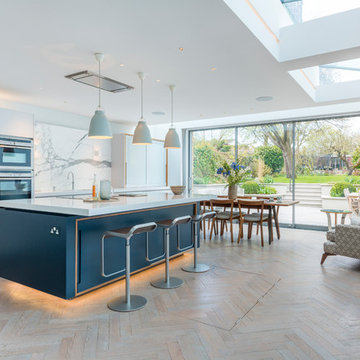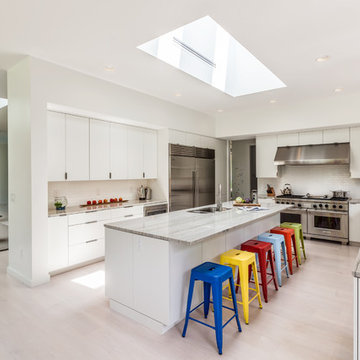1,211 Large Home Design Photos

The clever combination of Oak worktop and integrated bin cabinet below, provides a brilliant food preparation area. When you are finished chopping vegetables just slide the rubbish straight into the bin.

Lucente Ambrato Circle Mosaic, Style Plain White (walls/bench), Silver Marble (floor), Kat Alves Photography

Modern family loft renovation. A young couple starting a family in the city purchased this two story loft in Boston's South End. Built in the 1990's, the loft was ready for updates. ZED transformed the space, creating a fresh new look and greatly increasing its functionality to accommodate an expanding family within an urban setting. Improvement were made to the aesthetics, scale, and functionality for the growing family to enjoy.
Photos by Eric Roth.
Construction by Ralph S. Osmond Company.
Green architecture by ZeroEnergy Design.

The Pavilion is a contemporary outdoor living addition to a Federation house in Roseville, NSW.
The existing house sits on a 1550sqm block of land and is a substantial renovated two storey family home. The 900sqm north facing rear yard slopes gently down from the back of the house and is framed by mature deciduous trees.
The client wanted to create something special “out the back”, to replace an old timber pergola and update the pebblecrete pool, surrounded by uneven brick paving and tubular pool fencing.
After years living in Asia, the client’s vision was for a year round, comfortable outdoor living space; shaded from the hot Australian sun, protected from the rain, and warmed by an outdoor fireplace and heaters during the cooler Sydney months.
The result is large outdoor living room, which provides generous space for year round outdoor living and entertaining and connects the house to both the pool and the deep back yard.
The Pavilion at Roseville is a new in-between space, blurring the distinction between inside and out. It celebrates the contemporary culture of outdoor living, gathering friends & family outside, around the bbq, pool and hearth.
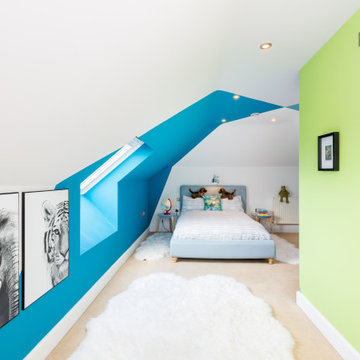
Pre-teen boys attic bedroom, styled to incorporate his love of animals. The awkward angles of the loft space are negated by creating new angles and shapes with paint.
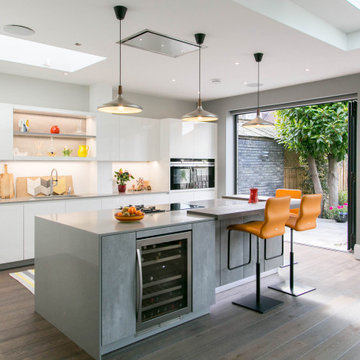
As part of a rear extension leading to a garden via two sets of bi-folding doors, this bright open plan kitchen comprises a larger lifestyle space with a living and dining area. It was designed by Jo Johal, managing director of Vogue Kitchens, using furniture by premium German brand, Leicht. The client has a large family, is a keen cook and likes to regularly entertain, so the kitchen was designed with those requirements in mind.
This contemporary handleless kitchen features a wealth of storage with one wall featuring a run of tall lacquered gloss cabinets in Frosty White colourway with carcases in Platinum, together with overhead cupboards in the same finish that are lit from beneath via LED’s. Further undercounter units and pull-out drawers are also in Platinum and integrated within the undercounter storage is a 60cm Siemens dishwasher. Internal storage is highly detailed with lots of shelving, drawer units and a full cookware centre incorporated.
Breaking the run of overhead units is a section of backlit decorative shelving for glassware and crockery. To the right of the kitchen the tall units include an integrated fridge and freezer, and to the left there are further tall cabinets that house a bank of ovens by Siemens, which include a 60cm oven next to a 45cm steam oven with a 14cm warming drawer beneath – all fitted at waist level to make it easier to view what’s cooking. Situated within the Quartzform worktop against the back wall is a wet area for food preparation with a sink and tap by Blanco and a Boiling Water Tap by Quooker.
The central island is designed so that the cook can face out to the room, whilst entertaining. It is also designed in an L-shape to accommodate seating on two sides. The undercounter units are featured in a laminate finish in Liton grey colourway and the Quartzform worktop in Veined Michelangelo corresponds with the same worktop colour behind. Installed within are two types of hobs, a 90cm gas hob and 30cm domino induction hob, all by Siemens. A the front of the island is a 60cm wine cooler by Caple, while a ceiling extractor by Air Uno is directly above. Three long pendant lights are located above the island.
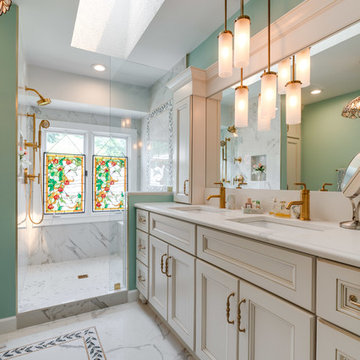
Designed by Akram Aljahmi of Reico Kitchen & Bath in Woodbridge, VA this traditional design style inspired Montclair, VA master bathroom remodel features vanity cabinets from Green Forest Cabinetry in the Brookside door style with an Ivory Glaze. The bathroom vanity top is MSI Quartz in the color Calacatta Classique. The bathroom also features Marvel tile in the color/finish Calacatta Extra Lappato. Photos courtesy of BTW Images LLC.

EBCON Corporation, Redwood City, California, 2019 NARI CotY Award-Winning Residential Kitchen Over $150,000

This beautiful, solid wood, in-frame Shaker kitchen was part of a complete house renovation. The client wanted a light, airy and practical kitchen. It includes large island, American-style fridge/freezer framed by built-in larder units providing plenty of food storage and a bi-fold butler unit neatly houses all the tea and coffee making equipment. An electric/induction hob range cooker is complemented by a Quooker boiling water tap, providing plenty of instant boiling water. The units were were supplied by The White Kitchen Company and hand-painted in Farrow and Ball Railings on the island and Drop Cloth for the remainder. The light quartz worktop is Silestone 'Lagoon'.

When an international client moved from Brazil to Stamford, Connecticut, they reached out to Decor Aid, and asked for our help in modernizing a recently purchased suburban home. The client felt that the house was too “cookie-cutter,” and wanted to transform their space into a highly individualized home for their energetic family of four.
In addition to giving the house a more updated and modern feel, the client wanted to use the interior design as an opportunity to segment and demarcate each area of the home. They requested that the downstairs area be transformed into a media room, where the whole family could hang out together. Both of the parents work from home, and so their office spaces had to be sequestered from the rest of the house, but conceived without any disruptive design elements. And as the husband is a photographer, he wanted to put his own artwork on display. So the furniture that we sourced had to balance the more traditional elements of the house, while also feeling cohesive with the husband’s bold, graphic, contemporary style of photography.
The first step in transforming this house was repainting the interior and exterior, which were originally done in outdated beige and taupe colors. To set the tone for a classically modern design scheme, we painted the exterior a charcoal grey, with a white trim, and repainted the door a crimson red. The home offices were placed in a quiet corner of the house, and outfitted with a similar color palette: grey walls, a white trim, and red accents, for a seamless transition between work space and home life.
The house is situated on the edge of a Connecticut forest, with clusters of maple, birch, and hemlock trees lining the property. So we installed white window treatments, to accentuate the natural surroundings, and to highlight the angular architecture of the home.
In the entryway, a bold, graphic print, and a thick-pile sheepskin rug set the tone for this modern, yet comfortable home. While the formal room was conceived with a high-contrast neutral palette and angular, contemporary furniture, the downstairs media area includes a spiral staircase, comfortable furniture, and patterned accent pillows, which creates a more relaxed atmosphere. Equipped with a television, a fully-stocked bar, and a variety of table games, the downstairs media area has something for everyone in this energetic young family.

The previous kitchen was the result of an 80's remodel, complete with dropped ceiling. We opened up the space and re-configured the entire kitchen to include a large island.
The cabinetry is all custom. Double oven and range from Miele. SubZero fridge. The backsplash tile is from Heath Ceramics in LA. The Velux skylights are operable and have solar-powered shades.
1,211 Large Home Design Photos
1



















