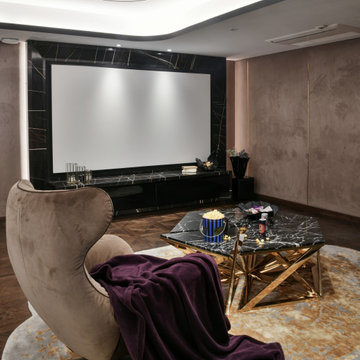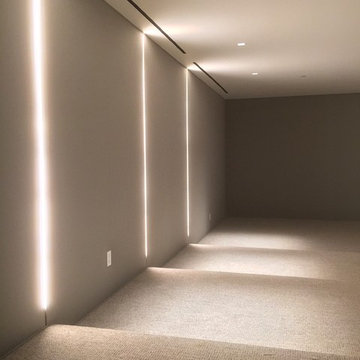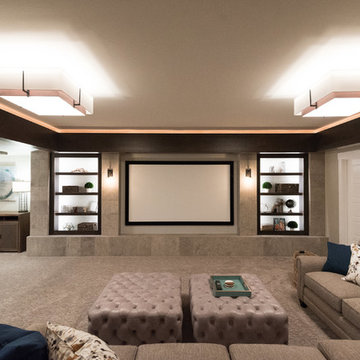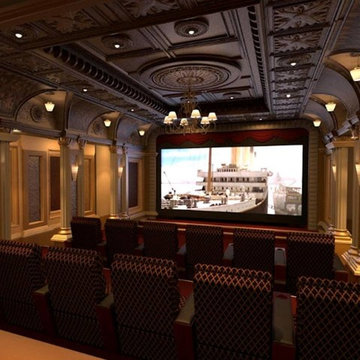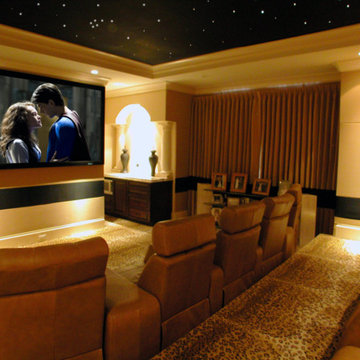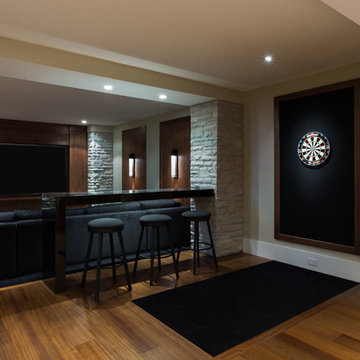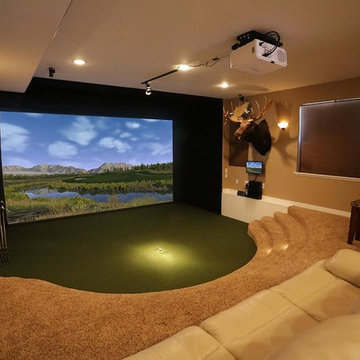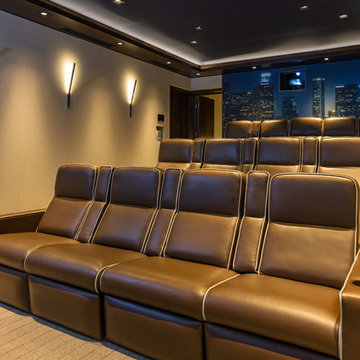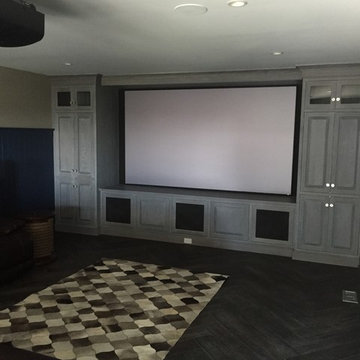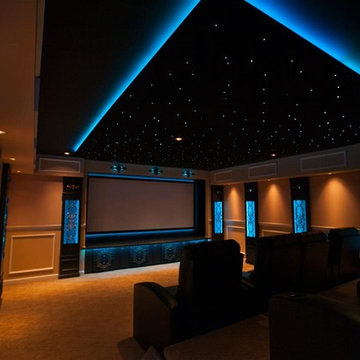Large Home Theatre Design Photos with Beige Walls

A Media Room is the perfect place to add dramatic color and rich, masculine accents and the feeling of a true bachelor pad. Perfect for entertaining, this room offers a bar, media equipment and will accommodate up to 12 people. To achieve this style we incorporated a wall of glass tile and bar. A large sectional offers lots of pillows for movie watchers. Backlit movie posters on canvas add theatre ambience. Just add popcorn and you are good to go.
In this remodel the existing media room was attached to the home via a new vestibule and stairway. The entire room was resurfaced and revamped. We added thick wool carpeting for better acoustics, repainted top to bottom, added beautifully hand-carved custom wooden barn doors as well as a wet bar in the back of the room. A full wall of mosaic glass tile in the back of the media room is lit by LED tape lighting which is built-into the custom wood shelves. Warm tones of olive green, oranges, browns and golds as well as custom-built tables and barstools make this room feel like a “man-cave”. A custom designed bar height table that sits behind the sectional was commissioned to match the new barn doors. This bar table adds extra seating to the room. Adjacent the movie screen, a custom fabric panel was constructed and hides the media tower and cables. It matches the blackout Roman shades, which keep out light and nearly disappear into the wall. Photography by Erika Bierman
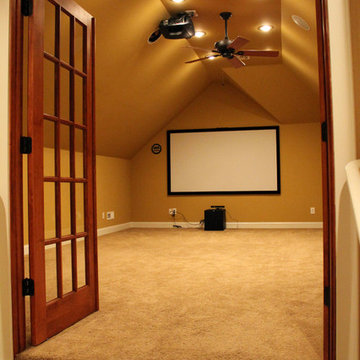
Large home remodel with addition of theater room, covered deck with outdoor kitchen.
Photography-Digital Art 1
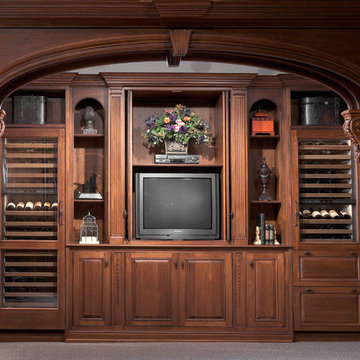
Beautiful DBS cabinetry, Sub-Zero wine storage and refrigerator doors coupled with elegant storage make this family room/media room a stunning room. Come see this space for yourself and dream of what you could do with an office, media room or family living space at Clarke's South Norwalk, CT showroom. http://www.clarkecorp.com
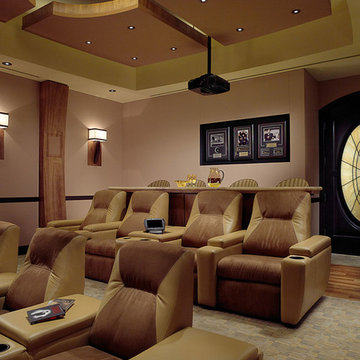
This modern home theater recalls classic movie houses with the duo-tone color scheme and lighting, with custom upholstered theater style seating, high definition projection and intelligent control panel it's the perfect setting for watching a film, or two!
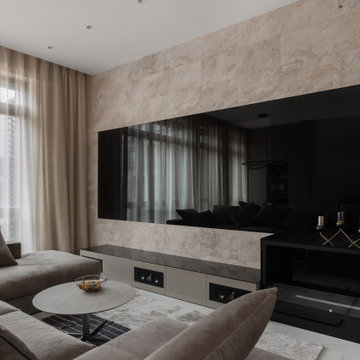
Домашний кинотеатр в гостиной. Встроенная акустика в мебельные фасады от JBL Synthesis и потолочная акустика B&W создают объёмный звук и широкий спектр эмоций.
Любой грамотный кинотеатр требует правильной настройки, которая помогает раскрыть весь потенциал оборудования и учесть акустические особенности помещения. Разница между "до" и "после" настолько велика, что невозможно смотреть фильмы как прежде, тем более что она делается один раз (при условии что в помещении не будет сильных изменений).
В проекте использовали телевизор 85 дюймов, встроенный за чёрное стекло.
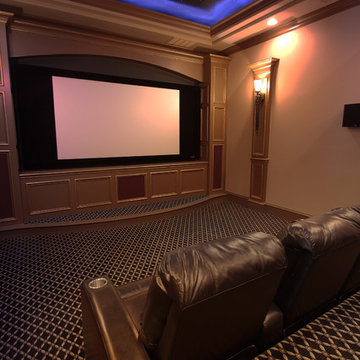
Contemporary Custom Home
This is a recent build by Larry Stewart Custom Homes. We are proud to showcase this luxury estate situated in the heart of Colleyville TX.
Social180
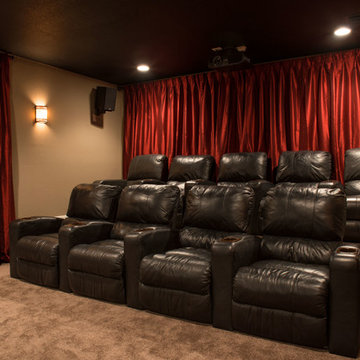
5) 12’ by 7’ L-shaped walk behind wet bar with custom stained and lacquered, recessed paneled, maple/cherry, front bar face, ‘Aristokraft’ raised or recessed panel, cherry base cabinetry (www.aristokraft.com ) with room for owner supplied refrigerator, ice machine, beer tap, etc. and (2) level granite slab countertop (level 1 material allowance with standard edge- http://www.capcotile.com/products/slabs) and 5’ back bar with Aristokraft brand recessed or raised panel cherry base cabinets and upper floating shelves ( http://www.aristokraft.com ) with full height ‘Thin Rock’ genuine stone ‘backsplash’/wall ( https://generalshale.com/products/rock-solid-originals-thin-rock/ ) or mosaic tiled ($8 sq. ft. material allowance) and granite slab back bar countertop (level 1 material allowance- http://www.capcotile.com/products/slabs ), stainless steel under mount entertainment sink and ‘Delta’ - http://www.deltafaucet.com/wps/portal/deltacom/ - brand brushed nickel/rubbed oil bronze entertainment faucet;
6) (2) level, stepped, flooring areas for stadium seating constructed in theater room;
7) Theater room screen area to include: drywall wrapped arched ‘stage’ with painted wood top constructed below recessed arched theater screen space with painted, drywall wrapped ‘columns’ to accommodate owner supplied speakers;
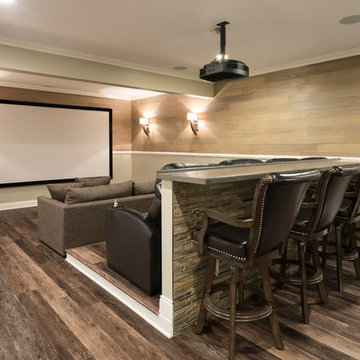
This newly updated basement uses a combination of textures and materials to offer the homeowners a warm and durable entertaining area for years to come. The Hudson Valley COREtec plus flooring is durable, waterproof and beautiful.
Photo Credit: Chris Whonsetler
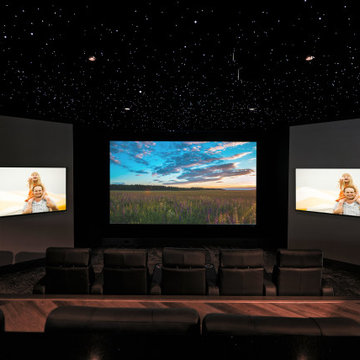
This amazing Theater space features a starlight ceiling, large center projection screen, two flanking LED TVs, custom seating, and the latest in sound technology. Movie night will never be the same after experiencing this theater.
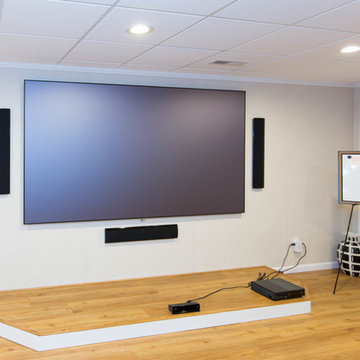
This Connecticut basement was once dark and dreary, making for a very unwelcoming and uncomfortable space for the family involved. We transformed the space into a beautiful, inviting area that everyone in the family could enjoy!
Give us a call for your free estimate today!
Large Home Theatre Design Photos with Beige Walls
1
