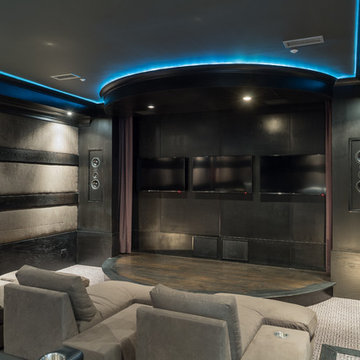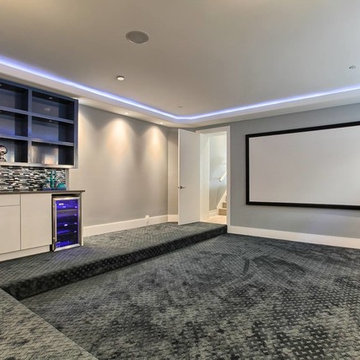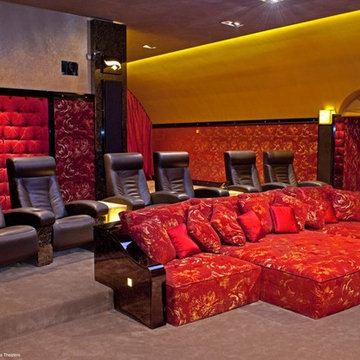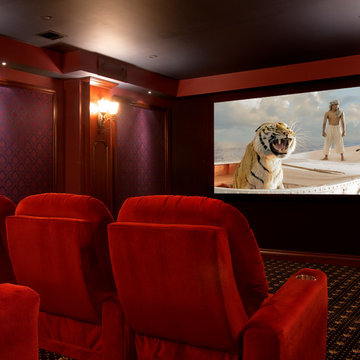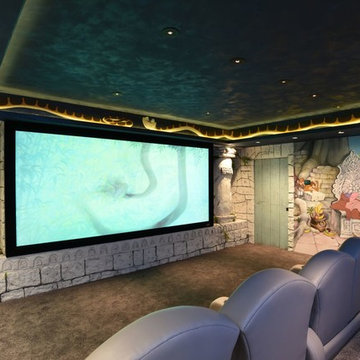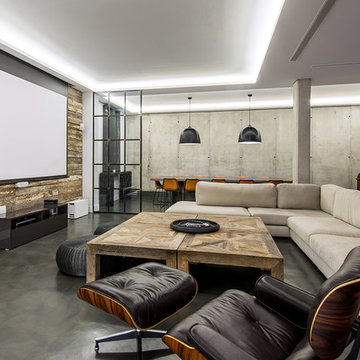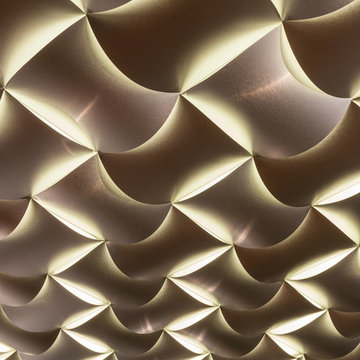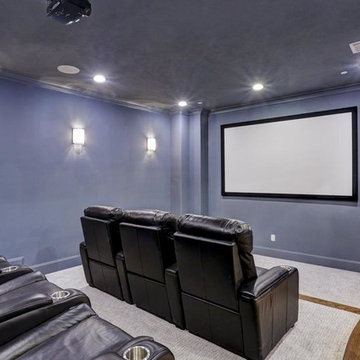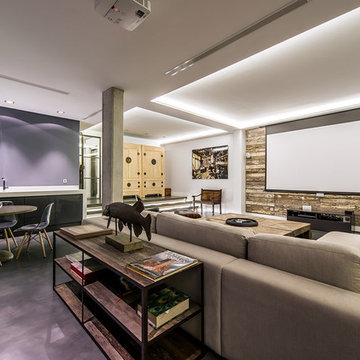Large Home Theatre Design Photos with Multi-coloured Walls
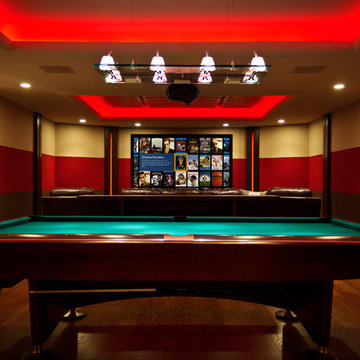
Media room at the Green Home. Custom lighting design includes scenes for different types of moods, including modes for entertaining guests, relaxing scenes that rise up the walls and blooms across the ceiling, and more! We also installed a centralized movie server to allow the homeowner's favorite movies to be stored digitally so no more fumbling for the discs! Simply navigate to the movie cover of your favorite title, automatically skips the previews and the movie starts!
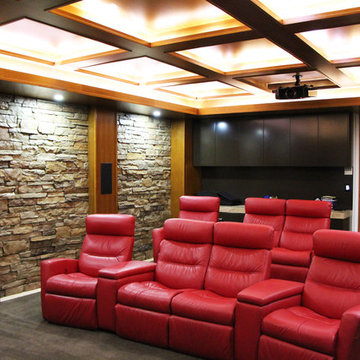
LED Strip Lighting has been used within the intricate timber ceiling to create a stunning patterned effect.
The rock feature walls also have LED down lights positioned to give the wall some depth.
Photo's By JD Lighting
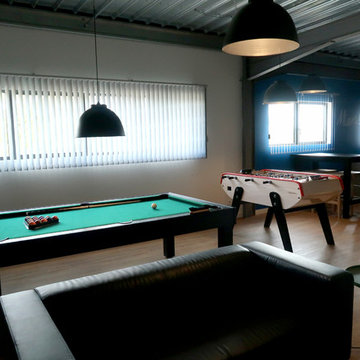
Chef d'entreprise soucieux du bien-être de ses collaborateurs, Bruno à fait appel à mes services afin d'embellir les locaux qu'il venait de faire construire ainsi que l'annexe disposant d'une salle détente ainsi qu'une salle de réunion. Les locaux pouvant être loué à d'autre société, c'est une toute autre identité visuelle qui a été créée. Ceci permet également aux employés de changer d’environnement pendant leurs poses et des couleurs dynamique sont propices à de nombreux échanges.
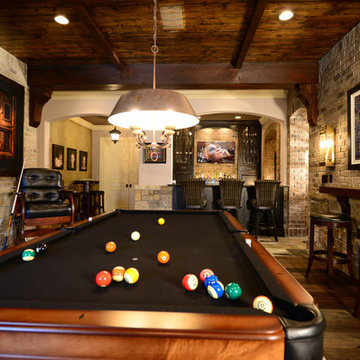
This lower level combines several areas into the perfect space to have a party or just hang out. The theater area features a starlight ceiling that even include a comet that passes through every minute. Premium sound and custom seating make it an amazing experience.
The sitting area has a brick wall and fireplace that is flanked by built in bookshelves. To the right, is a set of glass doors that open all of the way across. This expands the living area to the outside. Also, with the press of a button, blackout shades on all of the windows... turn day into night.
Seating around the bar makes playing a game of pool a real spectator sport... or just a place for some fun. The area also has a large workout room. Perfect for the times that pool isn't enough physical activity for you.
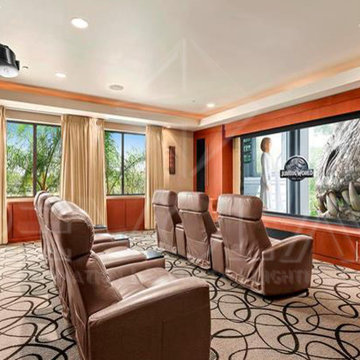
Projector, Floor Standing Speakers In Cabinet, In-Ceiling Surround Sound Speakers, Touch Panel Control, Lighting Control
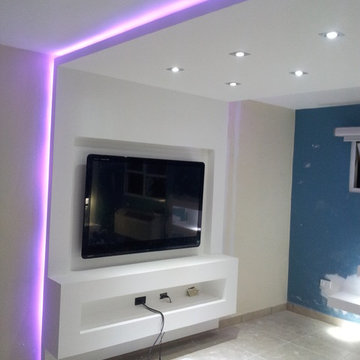
Location: Lakeland, Florida
Entertainment Center
Family Room Suspended Round Decorative Ceiling
Master Bedroom Entertainment
Kitchen Soffit and Visual Accents
Living Room Soffits and Visual Accents
Dinning Room Suspended Ceiling
LED Lights
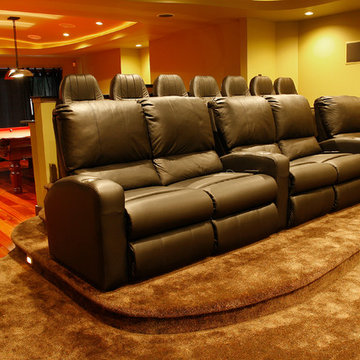
Multipurpose Media Room
Designed By:
Tony Smythe
Built By:
Hauge Construction Ltd.
Photographed By:
Dave Aharonian, Charla Huber, Vinnie Bobarino
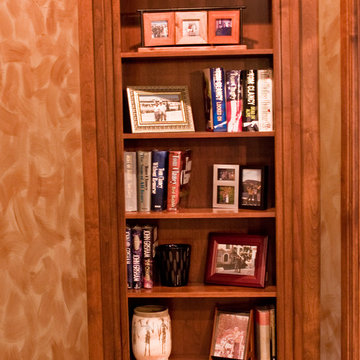
A combination home theater and cigar smoking room. This room features a walk-up bar with a kegerator and beverage cooler, built-in cigar humidor, integral exhaust fan, and a secret storage area in addition to the home theater.
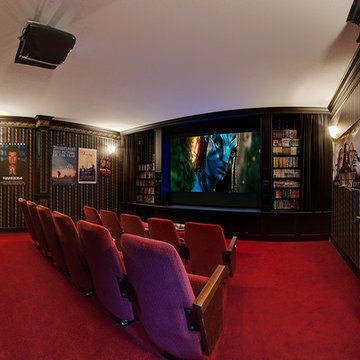
A beautiful Classic style Home Theater, featuring tiered seating - removed from an old movie house and very high quality electronics. Movie disc covers are stored behind the velvet power curtains and rear speakers are built into the rear columns.
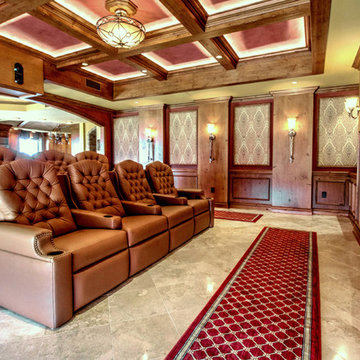
Tampa Penthouse Home Theater
General Contractor: Bollenback Builders
Photographer: Mina Brinkey Photography
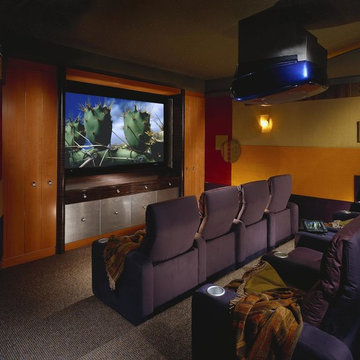
In this photo: Custom cabinetry designed by Architect C.P. Drewett featuring Swiss Pearwood, Macassar Ebony and Stainless Steel.
This Paradise Valley modern estate was selected Arizona Foothills Magazine's Showcase Home in 2004. The home backs to a preserve and fronts to a majestic Paradise Valley skyline. Architect CP Drewett designed all interior millwork, specifying exotic veneers to counter the other interior finishes making this a sumptuous feast of pattern and texture. The home is organized along a sweeping interior curve and concludes in a collection of destination type spaces that are each meticulously crafted. The warmth of materials and attention to detail made this showcase home a success to those with traditional tastes as well as a favorite for those favoring a more contemporary aesthetic. Architect: C.P. Drewett, Drewett Works, Scottsdale, AZ. Photography by Dino Tonn.
Large Home Theatre Design Photos with Multi-coloured Walls
6
