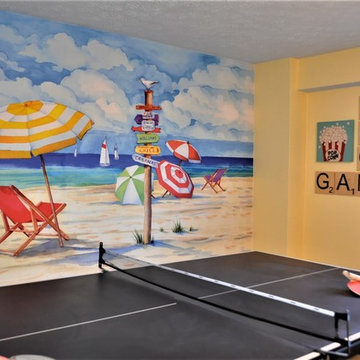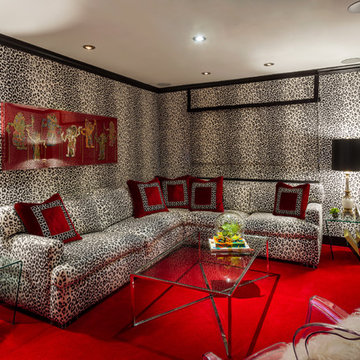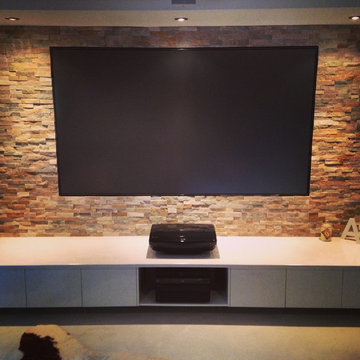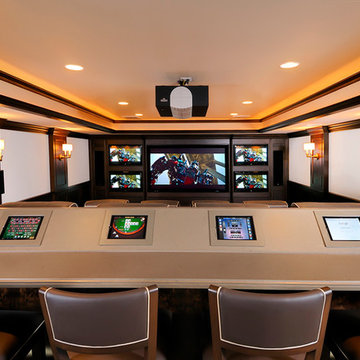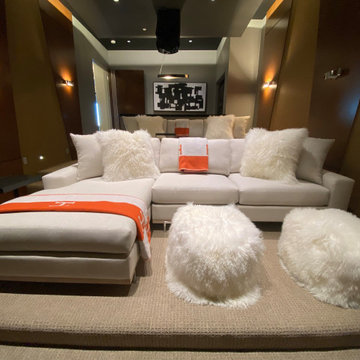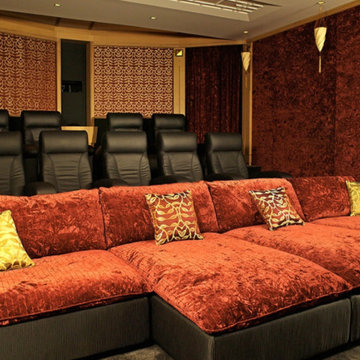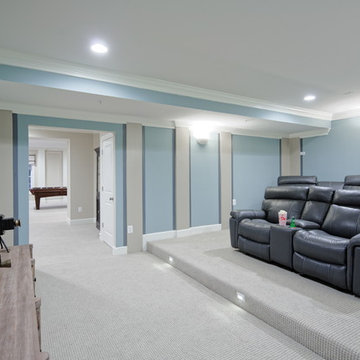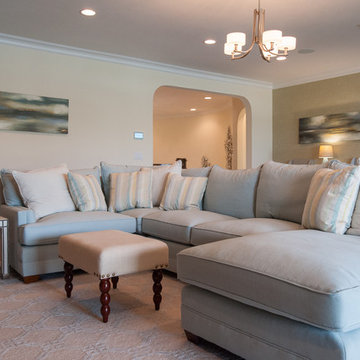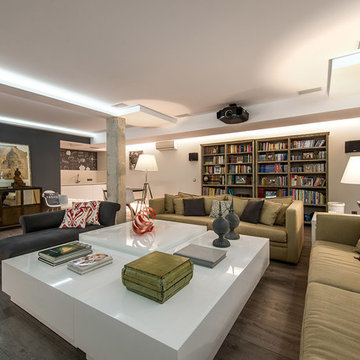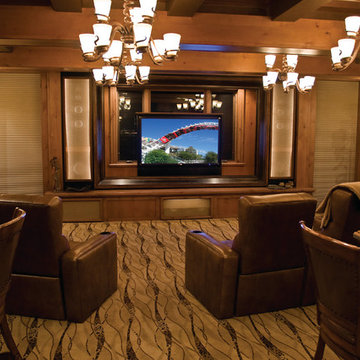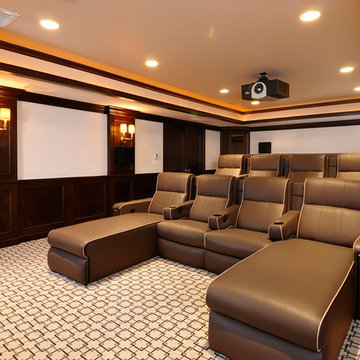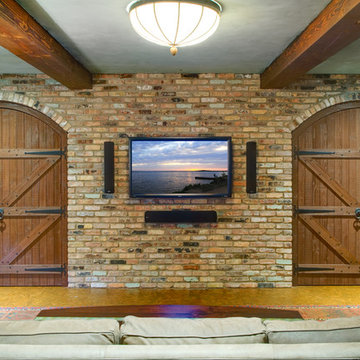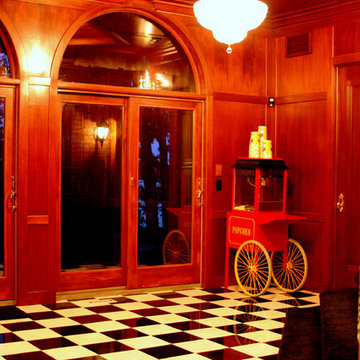Large Home Theatre Design Photos with Multi-coloured Walls
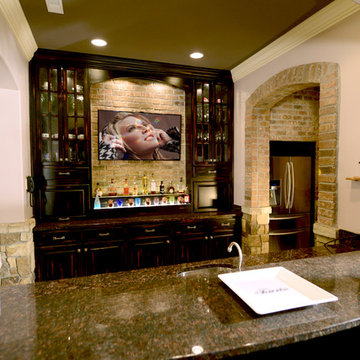
This lower level combines several areas into the perfect space to have a party or just hang out. The theater area features a starlight ceiling that even include a comet that passes through every minute. Premium sound and custom seating make it an amazing experience.
The sitting area has a brick wall and fireplace that is flanked by built in bookshelves. To the right, is a set of glass doors that open all of the way across. This expands the living area to the outside. Also, with the press of a button, blackout shades on all of the windows... turn day into night.
Seating around the bar makes playing a game of pool a real spectator sport... or just a place for some fun. The area also has a large workout room. Perfect for the times that pool isn't enough physical activity for you.
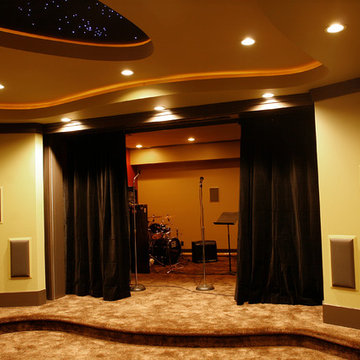
Multipurpose Media Room
Designed By:
Tony Smythe
Built By:
Hauge Construction Ltd.
Photographed By:
Dave Aharonian, Charla Huber, Vinnie Bobarino
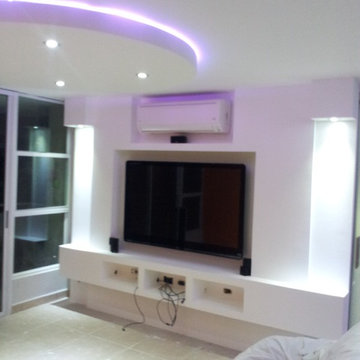
Location: Lakeland, Florida
Entertainment Center
Family Room Suspended Round Decorative Ceiling
Master Bedroom Entertainment
Kitchen Soffit and Visual Accents
Living Room Soffits and Visual Accents
Dinning Room Suspended Ceiling
LED Lights
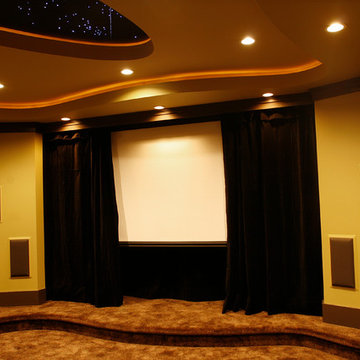
Multipurpose Media Room
Designed By:
Tony Smythe
Built By:
Hauge Construction Ltd.
Photographed By:
Dave Aharonian, Charla Huber, Vinnie Bobarino
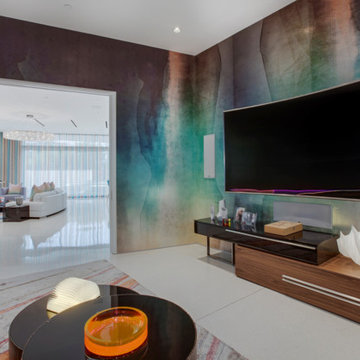
A moody family room with custom Italian wallcoverings as the focus. Dark colors were used to create a cozy atmosphere in a white contemporary home that is full of light colored tone.
Home located in Beverly Hill, California. Designed by Florida-based interior design firm Crespo Design Group, who also serves Malibu, Tampa, New York City, the Caribbean, and other areas throughout the United States.
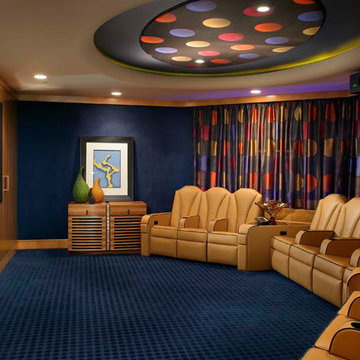
This Art Deco transitional home theater with custom reclining leather theater chairs features surround sound and is surrounded by color!
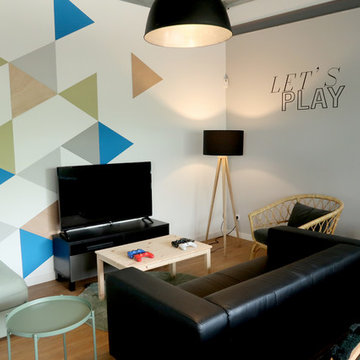
Chef d'entreprise soucieux du bien-être de ses collaborateurs, Bruno à fait appel à mes services afin d'embellir les locaux qu'il venait de faire construire ainsi que l'annexe disposant d'une salle détente ainsi qu'une salle de réunion. Les locaux pouvant être loué à d'autre société, c'est une toute autre identité visuelle qui a été créée. Ceci permet également aux employés de changer d’environnement pendant leurs poses et des couleurs dynamique sont propices à de nombreux échanges.
Large Home Theatre Design Photos with Multi-coloured Walls
5
