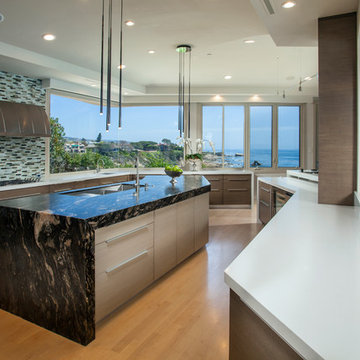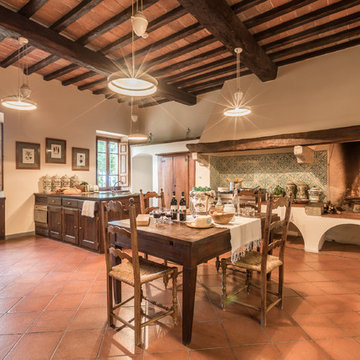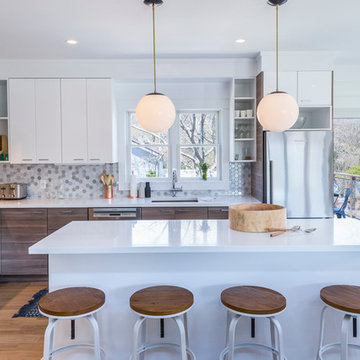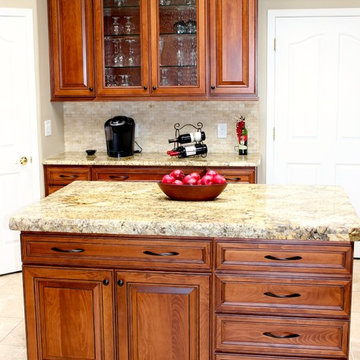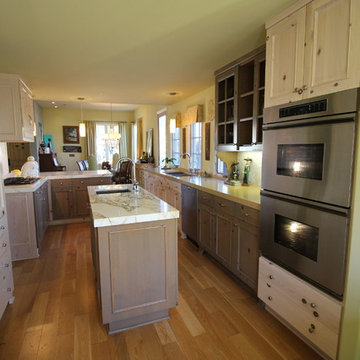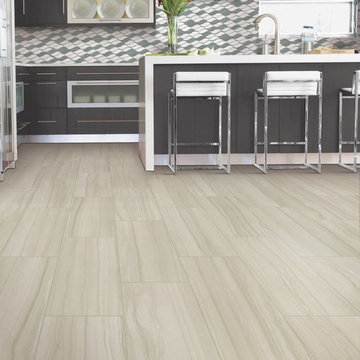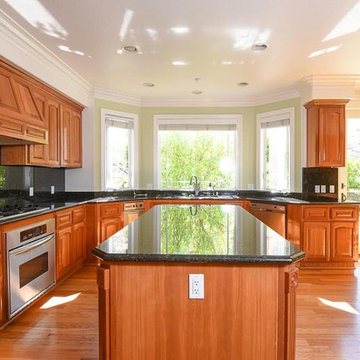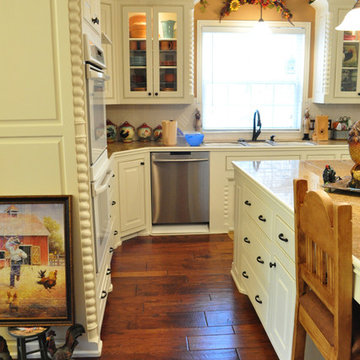Large Kitchen with a Triple-bowl Sink Design Ideas
Refine by:
Budget
Sort by:Popular Today
1 - 20 of 837 photos
Item 1 of 3

Spanish Mediterranean with subtle Moroccan glazed clay tile influences, custom cabinetry and subzero custom fridge panels in a creamy white and gold hand faux finish with quartz counter tops in Taupe grey, brushed gold hardware and faux succulent arrangements. The island was designed in double length as one side is for much needed enclosed storage and the other is for open barstool seating designed to resemble an antique refectory table and then topped with stunning calacata macchia vecchia marble and three impressive custom solid hand forged iron & glass lantern light fixtures sparkling from above.
Wolf Range
Subzero
Miele Coffee Machine
Waterstone Faucets
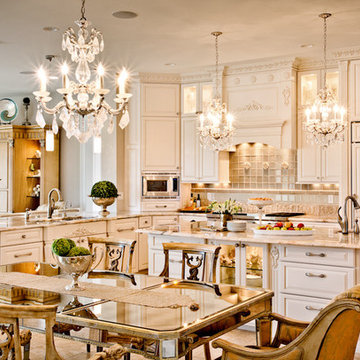
Denash Photography, Designed by Jenny Rausch. Beautifully lit kitchen with eating area. Breakfast nook. Large island. Chandelier and island lighting. Built in refrigerator and angled corner microwave. Tile backsplash.

The kitchen is the hub of this home. With custom white shaker cabinetry on the perimeter + a contrasting dark + moody island, we warmed the space by bringing in brass hardware and wood accents. Windows flank both sides of the range hood giving a clear view into the expansive backyard while the floor to ceiling cabinets maximize storage!

The Craftsman's style inspiration derived from the Gamble House. The fireplace wall was decreased in size for an open-concept spacious grand room. The custom stained cabinetry graciously flows from the kitchen, laundry room, hall, and primary bathroom. Two new hutches were added to the dining room area for extra storage. The sizeable wet island serves as an entertaining hub. We spared no unused space to accommodate the families' needs. Two-tone quartz countertops provide a transitional design. The quartz white countertops serve as a grout-free backsplash.
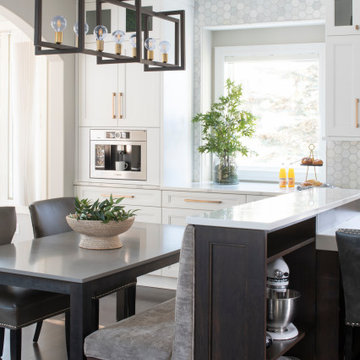
Who wouldn't want to gather around this table for dinner! This space is so multi-functional for cooking, entertaining and everyday family life.
Photography: Scott Amundson Photography
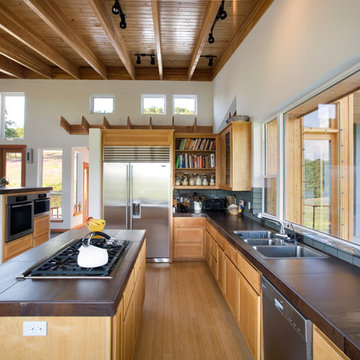
Houzz Feature - How to Configure Your Kitchen Sink:
https://www.houzz.com/magazine/how-to-configure-your-kitchen-sink-stsetivw-vs~14444958
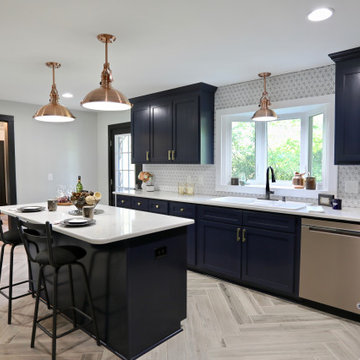
This kitchen has plenty of space for the family and for entertaining. The island has 2 sides for stools, large walk around spaces and lots of countertops for preparing meals and enjoying guests.
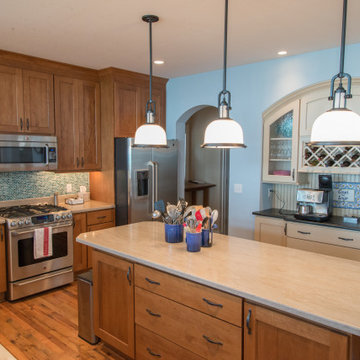
We used a unique worm hole,solid wood flooring to add character to this kitchen, which matches well with the natural colored wood cabinets.

The parameters were simple, “Keep it clean and contemporary, and we want to keep the existing floor.”
Inspiration: Create a space that is not only beautiful, but state-of-the-art with top notch appliances, plenty of storage, and bold modern finishes.

A paneled refrigerator anchors the end of the kitchen. A pantry cabinet is sandwiched between the paneled refrigerator and a corner microwave/oven cabinet. Beadboard center panels add charm.
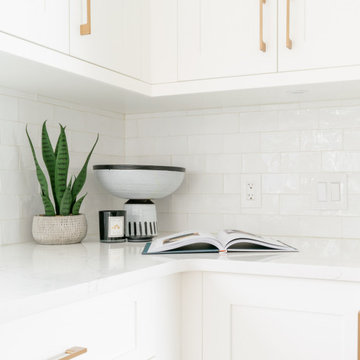
The kitchen is the hub of this home. With custom white shaker cabinetry on the perimeter + a contrasting dark + moody island, we warmed the space by bringing in brass hardware and wood accents. Windows flank both sides of the range hood giving a clear view into the expansive backyard while the floor to ceiling cabinets maximize storage!
Large Kitchen with a Triple-bowl Sink Design Ideas
1

