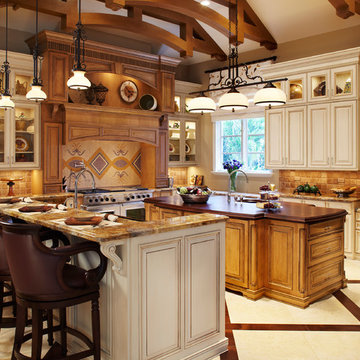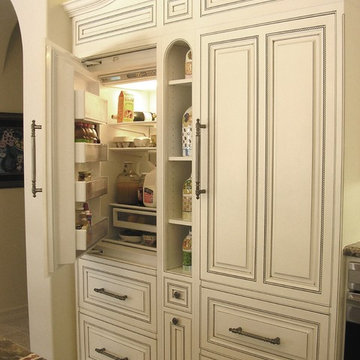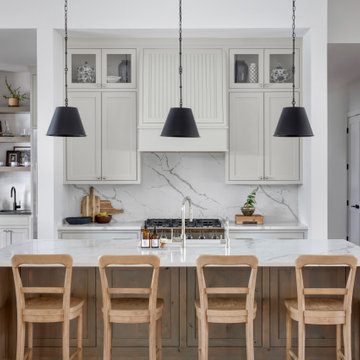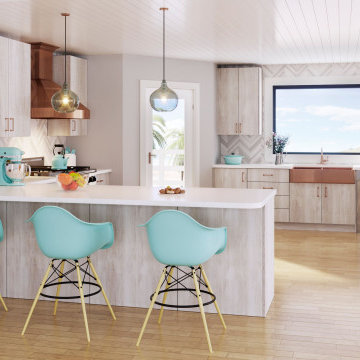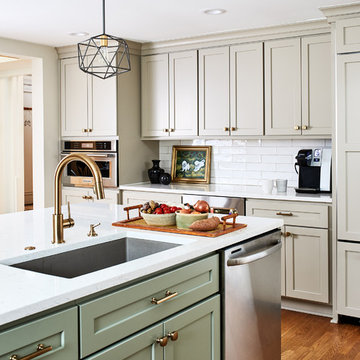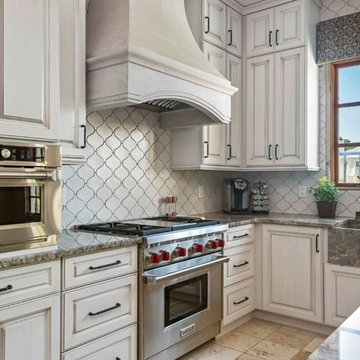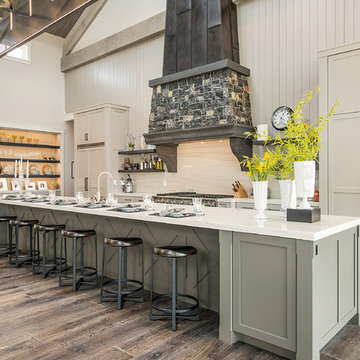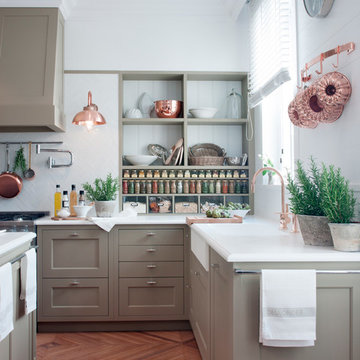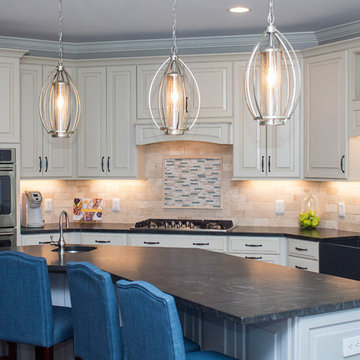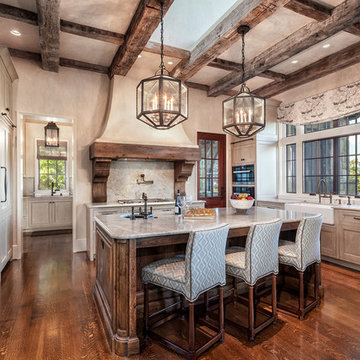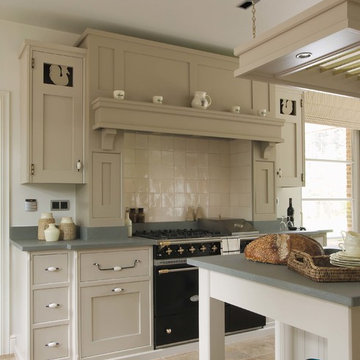Large Kitchen with Beige Cabinets Design Ideas
Refine by:
Budget
Sort by:Popular Today
101 - 120 of 15,646 photos
Item 1 of 3

The Olney Manor is a historic property sitting on a beautiful 7 acre estate and surely provided some interesting design challenges while our design team worked with the Brown family on their home from the 1930's. To unify 400 square feet of kitchen and morning room seating space the team re-configured a structural opening and fireplace to create a beautiful stone wall with floating gas insert as the feature wall for the kitchen. Tasteful two tone painted cabinets with a cherry island and breakfast table created a great traditional and French country style melding that mirrored the classic elegance of the home. A historic property brings many challenges to planning, designing, and building, but our team delivered the Brown's dream kitchen, adding value and beauty to this already famous estate.
http://www.lepaverphotography.com/
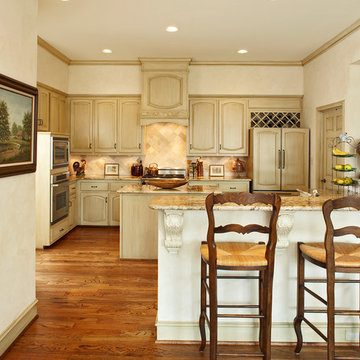
We upcycled cabinets with our trusted painter. Morten moved microwave location at customers request. Custom made hood, wine rack, and cabinet facade for the refrigerator, tied it together. Matching current cabinets is a frequent request for TVCI..

Custom kitchen with dark wood floors, white cabinets and trim, and glass double doors leading to a screen porch
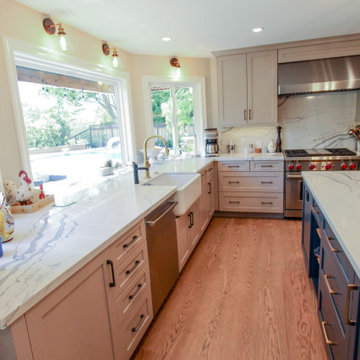
What used to be a dated 1980's u-shaped kitchen without any flow or interest is now an open and inviting gathering space with plenty of room to cook and for everyone to sit or walk around. We squared off the bay window area making cabinets with drawers and pull-outs a possibility, plus the extra deep sink cabinet has room for a filtered water/carbonated water system. The side windows are easy to reach, and one is a pass through to the BBQ area.
The island doubles as a large dining table and has a prep sink that can also be used by the bar area and refrigerator/microwave/leftovers area without bothering the chef. Also in the island is a Perlick ice maker, wicker pull out baskets for fruits and vegetable and an open bookcase for cookbooks and to tuck away school/homework supplies. All the tall items like the refrigerator, pantry and wall ovens are grouped together to one side to keep the room from getting too choppy.
The bar area has a beverage refrigerator and liquor and stemware storage but also has a charging station and drop zone storage since it is next to the door coming from the garage. (Photo credit; Shawn Lober Construction)
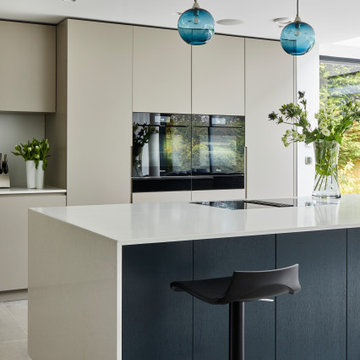
There is something very elegant and refined about this kitchen. We call it ‘Modern European’ as its a modern handleless kitchen but distinctly different from a German Handless kitchen. The kitchen is a combination of a matt lacquer paint finish with a grey painted Oak. The centrepiece of the kitchen is a Caesarstone wrapped island running into a beautiful bespoke banquette in matching painted oak.
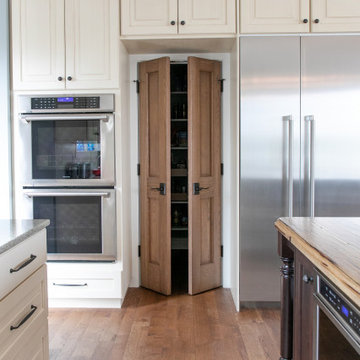
www.GenevaCabinet.com -
This kitchen designed by Joyce A. Zuelke features Plato Woodwork, Inc. cabinetry with the Coventry raised panel full overlay door. The perimeter has a painted finish in Sunlight with a heavy brushed brown glaze. The generous island is done in Country Walnut and shows off a beautiful Grothouse wood countertop.
#PlatoWoodwork Cabinetry
Bella Tile and Stone - Lake Geneva Backsplash,
S. Photography/ Shanna Wolf Photography
Lowell Custom Homes Builder

The custom pantry is the fan-favorite space in the home. Featuring a ladder, computer desk and shelving with extra storage, what's not to love?
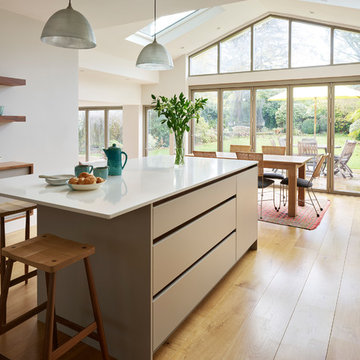
Roundhouse Urbo matt lacquer bespoke kitchen in Little Greene French Grey Dark 163 and worktops in GC1 stone with polished pencil edge and Wholestave American Black Walnut. Photography by Darren Chung.

A fully renovated kitchen becomes the focal point of this revamped home. Keeping the charm of the original home was essential, while making it more functional for the family to enjoy. I was the project architect for this renovation while working at Kenneth Lynch & Associates. Featured in Atlanta Homes & Lifestyles.
Photo credit: David Christensen
Large Kitchen with Beige Cabinets Design Ideas
6
