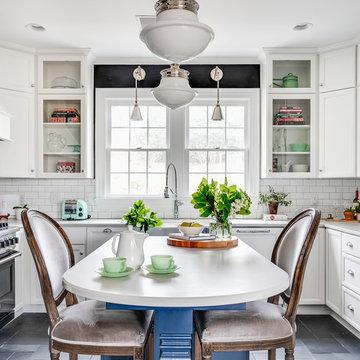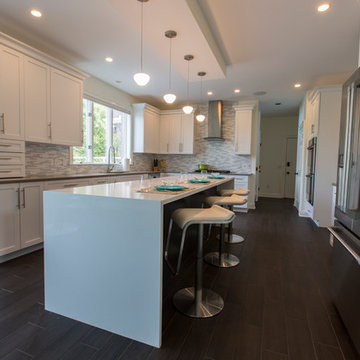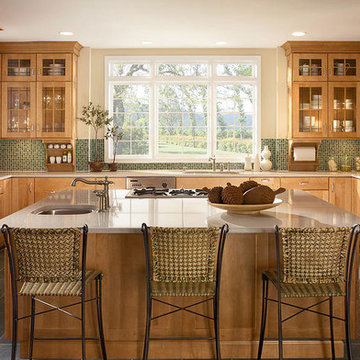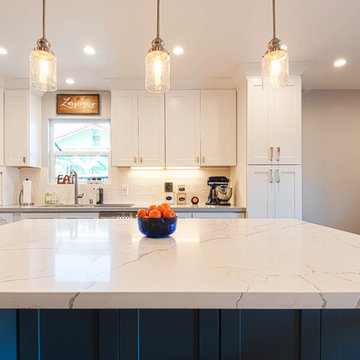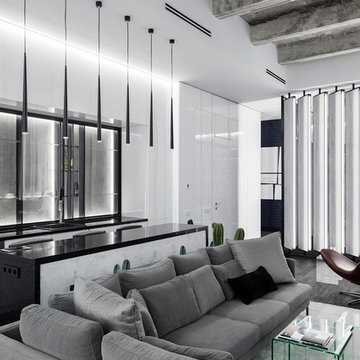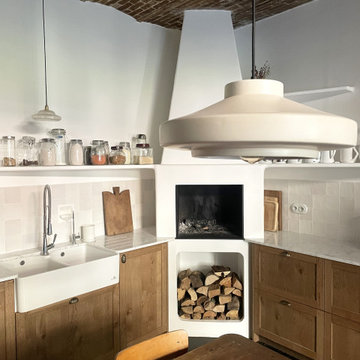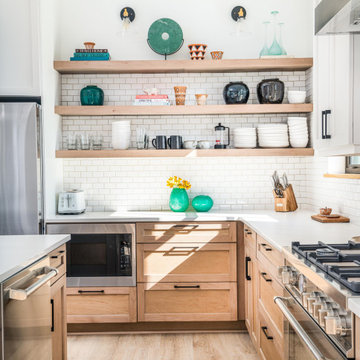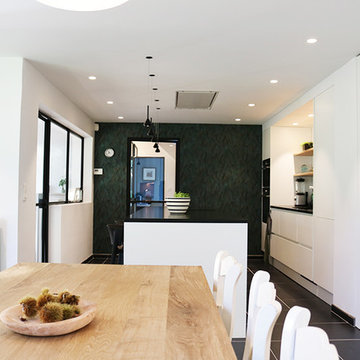Large Kitchen with Black Floor Design Ideas
Refine by:
Budget
Sort by:Popular Today
121 - 140 of 2,572 photos
Item 1 of 3
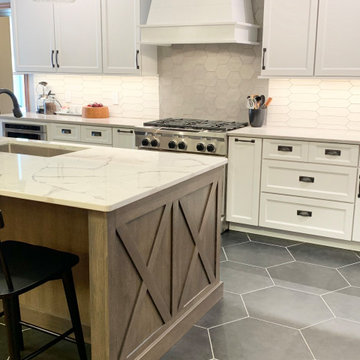
Koch Cabinetry in a combination of Bristol “White” and Charleston Rift Oak “Silverwood” doors. KitchenAid appliances and Cambria Quartz in “St. Giles” and “Harrogate” designs. Crayon and hexagon shaped tiles cover the wall and floor surfaces. Installed in Geneseo, IL by the Kitchen and Bath design experts at Village Home Stores.

Modern Architecture, Minimal Accents
Sleek geometric pendant lights adorn a clean white kitchen in this modern Scottsdale condo.
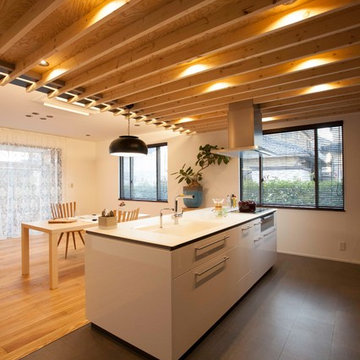
本プロジェクトは子育てをひと段落した夫妻のLDKを家族構成が変化した中でキッチンを中心としたリノベーションです。
キッチンを厨房機器の一つとしてではなく、一つの家具としてとらえ、またこの空間のシンボルとしての役割を果たす空間になります。
この家は15年前に某ハウスメーカーの鉄骨造で建てられています。一般的に鉄骨造のハウスメーカーなどの家はリノベーションやリフォームが困難だと言われていますが、建築家がかかわることによりそれを可能とできる場合があります。リノベーション前はキッチンを支えるように1mほどの壁があり、その壁が動線や光の入りを悪くしていました。その壁を取り払いアイランドキッチンにすることのより動線をスムーズに、キッチンの天井をリノベーション前よりも下げる事によりリビングの天井を高く見せる事に成功しています。

The ample kitchen overlooks the canyon setting and offers an inspiring place to cook and mingle with friends. Slate floors, a mix of honed and polished black granite, black and white marble, and burl wood cabinetry lend a comforting warmth to the modern esthetic and create an echo of the natural surrounding beauty.

This is a great house. Perched high on a private, heavily wooded site, it has a rustic contemporary aesthetic. Vaulted ceilings, sky lights, large windows and natural materials punctuate the main spaces. The existing large format mosaic slate floor grabs your attention upon entering the home extending throughout the foyer, kitchen, and family room.
Specific requirements included a larger island with workspace for each of the homeowners featuring a homemade pasta station which requires small appliances on lift-up mechanisms as well as a custom-designed pasta drying rack. Both chefs wanted their own prep sink on the island complete with a garbage “shoot” which we concealed below sliding cutting boards. A second and overwhelming requirement was storage for a large collection of dishes, serving platters, specialty utensils, cooking equipment and such. To meet those needs we took the opportunity to get creative with storage: sliding doors were designed for a coffee station adjacent to the main sink; hid the steam oven, microwave and toaster oven within a stainless steel niche hidden behind pantry doors; added a narrow base cabinet adjacent to the range for their large spice collection; concealed a small broom closet behind the refrigerator; and filled the only available wall with full-height storage complete with a small niche for charging phones and organizing mail. We added 48” high base cabinets behind the main sink to function as a bar/buffet counter as well as overflow for kitchen items.
The client’s existing vintage commercial grade Wolf stove and hood commands attention with a tall backdrop of exposed brick from the fireplace in the adjacent living room. We loved the rustic appeal of the brick along with the existing wood beams, and complimented those elements with wired brushed white oak cabinets. The grayish stain ties in the floor color while the slab door style brings a modern element to the space. We lightened the color scheme with a mix of white marble and quartz countertops. The waterfall countertop adjacent to the dining table shows off the amazing veining of the marble while adding contrast to the floor. Special materials are used throughout, featured on the textured leather-wrapped pantry doors, patina zinc bar countertop, and hand-stitched leather cabinet hardware. We took advantage of the tall ceilings by adding two walnut linear pendants over the island that create a sculptural effect and coordinated them with the new dining pendant and three wall sconces on the beam over the main sink.
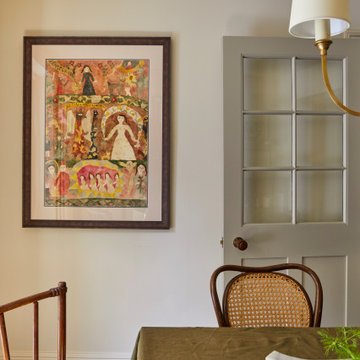
Basement Georgian kitchen with black limestone, yellow shaker cabinets and open and freestanding kitchen island. War and cherry marble, midcentury accents, leading onto a dining room.
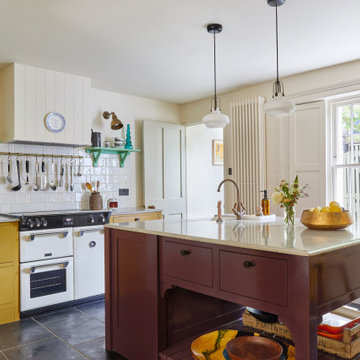
Basement Georgian kitchen with black limestone, yellow shaker cabinets and open and freestanding kitchen island. War and cherry marble, midcentury accents, leading onto a dining room.

Rénovation complète d'un appartement haussmmannien de 70m2 dans le 14ème arr. de Paris. Les espaces ont été repensés pour créer une grande pièce de vie regroupant la cuisine, la salle à manger et le salon. Les espaces sont sobres et colorés. Pour optimiser les rangements et mettre en valeur les volumes, le mobilier est sur mesure, il s'intègre parfaitement au style de l'appartement haussmannien.
Large Kitchen with Black Floor Design Ideas
7

