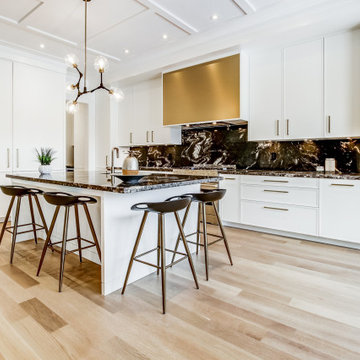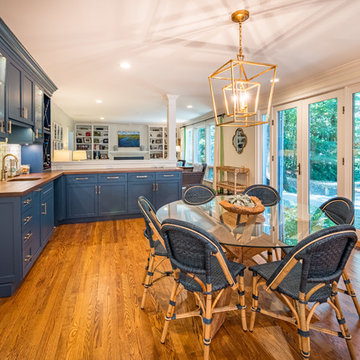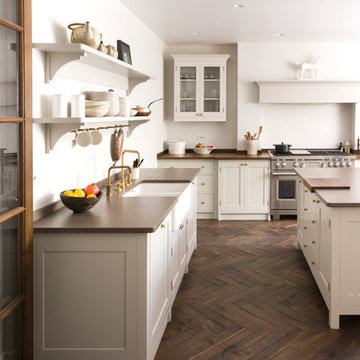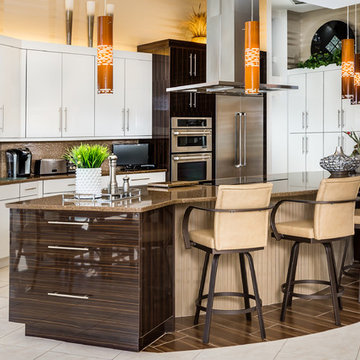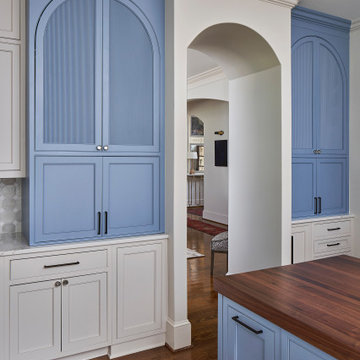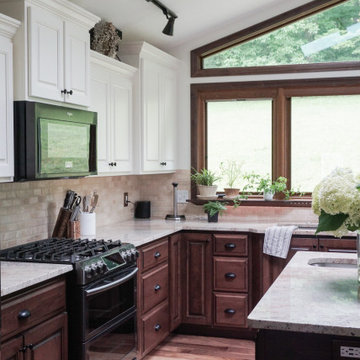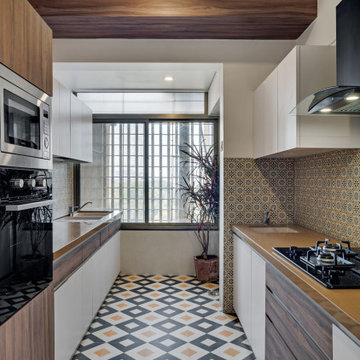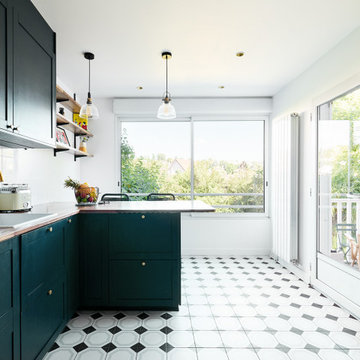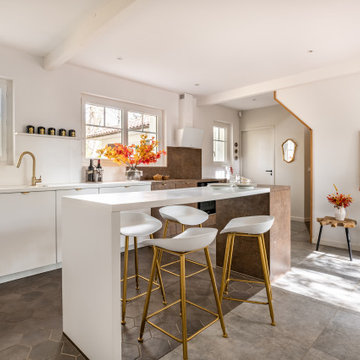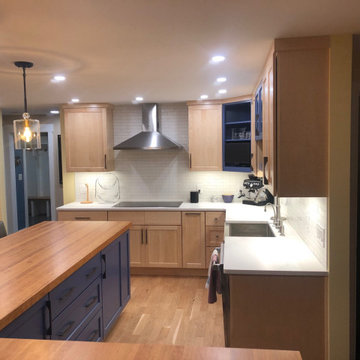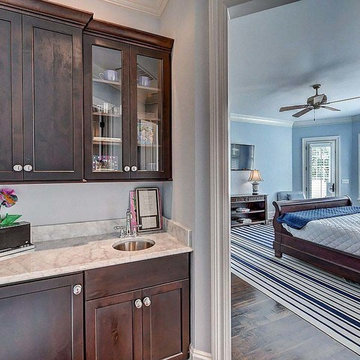Large Kitchen with Brown Benchtop Design Ideas
Refine by:
Budget
Sort by:Popular Today
121 - 140 of 7,666 photos
Item 1 of 3

Заказчик – поклонник эко-стиля, поэтому в проекте были использованы в основном натуральные материалы: пол из массива, стена из стеклоблоков, реечные конструкции.

Basement Georgian kitchen with black limestone, yellow shaker cabinets and open and freestanding kitchen island. War and cherry marble, midcentury accents, leading onto a dining room.
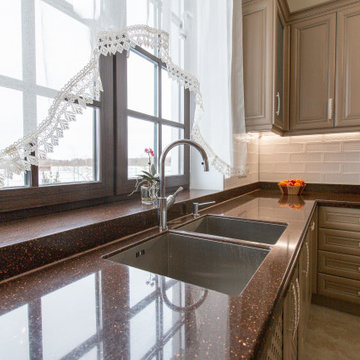
Классическая П-образная кухня с фасадами из массива ясеня. Фасады тонированы в кофейный оттенок, рельеф фасадов подчеркивает серебристая патина. Столешница из акрилового камня выполнена воедино с подоконником. Раковина в столешнице подстольного монтажа
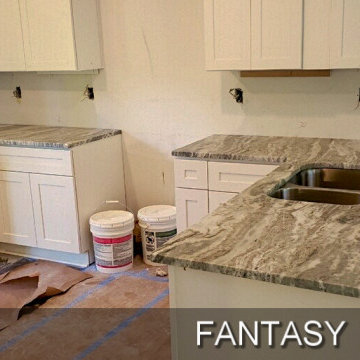
Fantasy Brown Unique Elegance, Countertoops,
Elegant High Quality Work.QUARTZ - countertops - Starting price $32 Quartz Installed ! Different models available - Free estimate & Installation included!
Contact info- (770)635-8914 Susy@Myquartzsource.com Myquartzsource.com
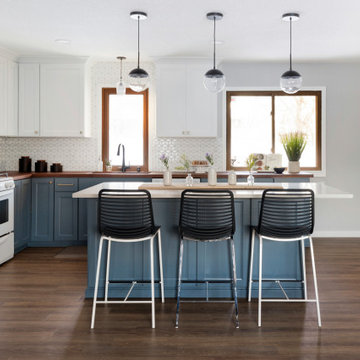
This 1970's home had a complete makeover! The goal of the project was to 1) open up the main floor living and gathering spaces and 2) create a more beautiful and functional kitchen. We took out the dividing wall between the front living room and the kitchen and dining room to create one large gathering space, perfect for a young family and for entertaining friends!
Onto the exciting part - the kitchen! The existing kitchen was U-Shaped with not much room to have more than 1 person working at a time. We kept the appliances in the same locations, but really expanded the amount of workspace and cabinet storage by taking out the peninsula and adding a large island. The cabinetry, from Holiday Kitchens, is a blue-gray color on the lowers and classic white on the uppers. The countertops are walnut butcherblock on the perimeter and a marble looking quartz on the island. The backsplash, one of our favorites, is a diamond shaped mosaic in a rhombus pattern, which adds just the right amount of texture without overpowering all the gorgeous details of the cabinets and countertops. The hardware is a champagne bronze - one thing we love to do is mix and match our metals! The faucet is from Kohler and is in Matte Black, the sink is from Blanco and is white. The flooring is a luxury vinyl plank with a warm wood tone - which helps bring all the elements of the kitchen together we think!
Overall - this is one of our favorite kitchens to date - so many beautiful details on their own, but put together create this gorgeous kitchen!
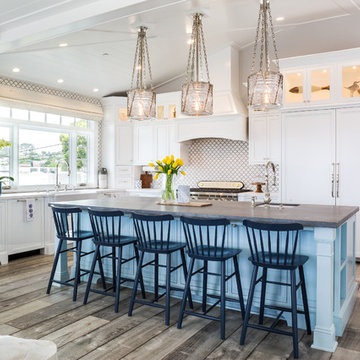
The open kitchen at Sandpiper. Design by Dorian Lytle and Flagg Design Studios
Photo by Owen McGoldrick
Interiors by Coastal Dwelling and Design

For this rustic interior design project our Principal Designer, Lori Brock, created a calming retreat for her clients by choosing structured and comfortable furnishings the home. Featured are custom dining and coffee tables, back patio furnishings, paint, accessories, and more. This rustic and traditional feel brings comfort to the homes space.
Photos by Blackstone Edge.
(This interior design project was designed by Lori before she worked for Affinity Home & Design and Affinity was not the General Contractor)

This is my kitchen extension/renovation which was featured in the June issue 2021 of KBB Magazine.
Large Kitchen with Brown Benchtop Design Ideas
7
