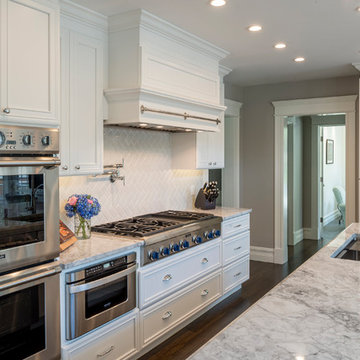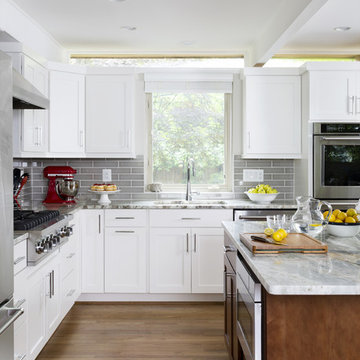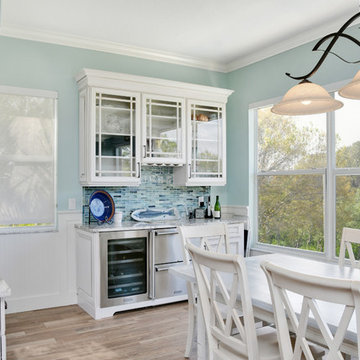Large Kitchen with Brown Floor Design Ideas
Refine by:
Budget
Sort by:Popular Today
81 - 100 of 130,094 photos
Item 1 of 3

Our clients had just recently closed on their new house in Stapleton and were excited to transform it into their perfect forever home. They wanted to remodel the entire first floor to create a more open floor plan and develop a smoother flow through the house that better fit the needs of their family. The original layout consisted of several small rooms that just weren’t very functional, so we decided to remove the walls that were breaking up the space and restructure the first floor to create a wonderfully open feel.
After removing the existing walls, we rearranged their spaces to give them an office at the front of the house, a large living room, and a large dining room that connects seamlessly with the kitchen. We also wanted to center the foyer in the home and allow more light to travel through the first floor, so we replaced their existing doors with beautiful custom sliding doors to the back yard and a gorgeous walnut door with side lights to greet guests at the front of their home.
Living Room
Our clients wanted a living room that could accommodate an inviting sectional, a baby grand piano, and plenty of space for family game nights. So, we transformed what had been a small office and sitting room into a large open living room with custom wood columns. We wanted to avoid making the home feel too vast and monumental, so we designed custom beams and columns to define spaces and to make the house feel like a home. Aesthetically we wanted their home to be soft and inviting, so we utilized a neutral color palette with occasional accents of muted blues and greens.
Dining Room
Our clients were also looking for a large dining room that was open to the rest of the home and perfect for big family gatherings. So, we removed what had been a small family room and eat-in dining area to create a spacious dining room with a fireplace and bar. We added custom cabinetry to the bar area with open shelving for displaying and designed a custom surround for their fireplace that ties in with the wood work we designed for their living room. We brought in the tones and materiality from the kitchen to unite the spaces and added a mixed metal light fixture to bring the space together
Kitchen
We wanted the kitchen to be a real show stopper and carry through the calm muted tones we were utilizing throughout their home. We reoriented the kitchen to allow for a big beautiful custom island and to give us the opportunity for a focal wall with cooktop and range hood. Their custom island was perfectly complimented with a dramatic quartz counter top and oversized pendants making it the real center of their home. Since they enter the kitchen first when coming from their detached garage, we included a small mud-room area right by the back door to catch everyone’s coats and shoes as they come in. We also created a new walk-in pantry with plenty of open storage and a fun chalkboard door for writing notes, recipes, and grocery lists.
Office
We transformed the original dining room into a handsome office at the front of the house. We designed custom walnut built-ins to house all of their books, and added glass french doors to give them a bit of privacy without making the space too closed off. We painted the room a deep muted blue to create a glimpse of rich color through the french doors
Powder Room
The powder room is a wonderful play on textures. We used a neutral palette with contrasting tones to create dramatic moments in this little space with accents of brushed gold.
Master Bathroom
The existing master bathroom had an awkward layout and outdated finishes, so we redesigned the space to create a clean layout with a dream worthy shower. We continued to use neutral tones that tie in with the rest of the home, but had fun playing with tile textures and patterns to create an eye-catching vanity. The wood-look tile planks along the floor provide a soft backdrop for their new free-standing bathtub and contrast beautifully with the deep ash finish on the cabinetry.

Kitchen remodeling part of a complete home remodel - all walls in living room and old kitchen removed, ceiling raised for an open concept design, kitchen includes white shaker cabinet with gray quartz counter tops and glass tile backsplash, all stock items which was making the work expedited and kept the client on budget.
also featuring large windows and doors To maximize backyard view.

Kitchen Island- new light fixtures + counter tops and painted cabinets white. Stained hardwood floors dark for high contrast.

Benjamin Moore Super White cabinets, walls and ceiling
waterfall edge island
quartz counter tops
Savoy house pendants
Emtek satin brass hardware
Thermador appliances - 30" Fridge and 30" Freezer columns, double oven, coffee maker and 2 dishwashers
Custom hood with metallic paint applied banding and plaster texture
Island legs in metallic paint with black feet
white 4x12 subway tile
smoke glass
double sided fireplace
mountain goat taxidermy
Currey chandelier
acrylic and brass counter stools
Shaker style doors with Ovolo sticking
raspberry runners
oak floors in custom stain
marble cheese trays
Image by @Spacecrafting
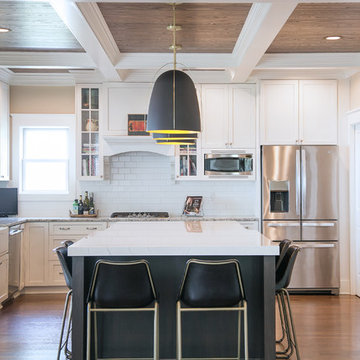
A new kitchen island updates this entire kitchen. Island Cabinetry by Plato Woodwork Inc. , countertop is Cambria from Absolute Marble and Granite in Color: Ella, The new island increased the island seating and storage for this kitchen and introduces a contrasting finish for the cabinetry that adds additional interest along with convenient storage.

The heart of the home, this kitchen is bright and full of natural light. Floating shelves hold dishes while a large island provides work space and storage. Cambria quartz countertops.
Inspiro 8

Our designer, Hannah Tindall, worked with the homeowners to create a contemporary kitchen, living room, master & guest bathrooms and gorgeous hallway that truly highlights their beautiful and extensive art collection. The entire home was outfitted with sleek, walnut hardwood flooring, with a custom Frank Lloyd Wright inspired entryway stairwell. The living room's standout pieces are two gorgeous velvet teal sofas and the black stone fireplace. The kitchen has dark wood cabinetry with frosted glass and a glass mosaic tile backsplash. The master bathrooms uses the same dark cabinetry, double vanity, and a custom tile backsplash in the walk-in shower. The first floor guest bathroom keeps things eclectic with bright purple walls and colorful modern artwork.
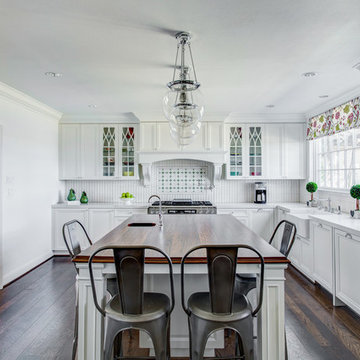
KITCHEN
Cabinets: The kitchen perimeter features Elmwood Full Access all wood cabinetry with the perimeter in Coventry 3" Rail 3/8" Panel door style, Paint Grade cabinets, and a finish of Dove White Matte paint. The island is a Malpensa 3" Rail Raised Panel door style, Maplewood, and a finish of Dove White Matte paint.
Countertop: The 3cm countertops on the perimeter is a 2 cm Caesarstone Calacatta Nuvo, with the island in a 1-1/2” Teak Butcher Block.
Backsplash: The main backsplash tile is a Renaissance Tile, 6x6 Mercer Bead Board, White finish, in straight lay. Above the range we have Renaissance Tile, PTMT-66XE 6x6, in a custom color. The border is a Renaissance tile PTDC-VDot rail.
Fixtures and Fittings: From Blanco, we have 30” Cerana Fireclay apron front single bowl sink in White. From Newport Brass, a Chesterfield Kitchen Faucet with Side Spray 943 15S in Satin Nickel, Chesterfield Pot Filler- wall mount 9482 15S in Satin Nickel, and a Chesterfield Hot & Cold Water Dispenser 108 15S in Satin Nickel.
MASTER BATH
Cabinets: The cabinets feature Elmwood Full Access All Wood, Chamberlain door style, Paint Grade cabinets, with a finish of Dove White matte paint.
Countertop: The 3cm countertops are a 2 cm Caesarstone Calacatta Nuvo.
Tile: The bath and vanity area floor features Arizona Tile Manhattan Marble 12-1/4"x12-1/4" Polished Cordoba Pattern mesh in a straight lay. The walls feature Arizona Tile Manhattan Marble 12x12 Polished tile cut to 6 x12 tile in a brick lay pattern, and a Arizona Tile Manhattan Marble 2x12 ogee molding as chair rail.
Fixtures and Fittings: From Kohler, Iron Plains Dual-mount bath sinks K-5400-0 in White. From Newport brass, Jacobean Widespread Lavatory Faucets 2470 15S in Satin Nickel, Jacobean Exposed Tub & Hand Shower Set - Wall Mount 2400-4283 15S in Satin Nickel, Fairfield Floor Riser Kit for Exposed Tub & Hand Shower Set 3-196 in Satin Nickel, Fairfield Stabilizer 2-734 15S- Satin Nickel; 3/4" Shut off valves for 3-196 and 3-226 (1 pair) 3-192 15S in Satin Nickel, and Brass Tank Lever/Faucet Handle 2-645 15S in Satin Nickel. From Victoria and Albert, a Shropshire Tub with Brushed nickel feet SHR-N-SW and Brushed Nickel Drain STD-UNIBN. Lastly, from TOTO, Eco Promenade® Two-Piece Toilet, 1.28 GPF, Elongated Bowl CST424EFG#01 in Cotton, and a SoftClose® Toilet Seat - Elongated SS114#01 in Cotton
Large Kitchen with Brown Floor Design Ideas
5








