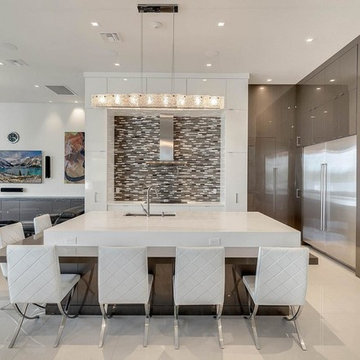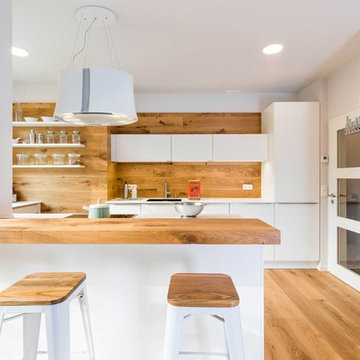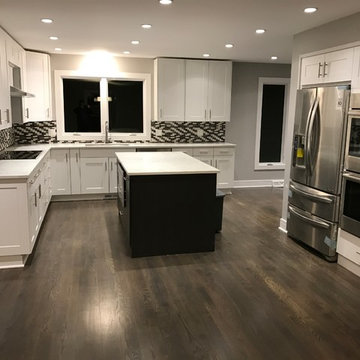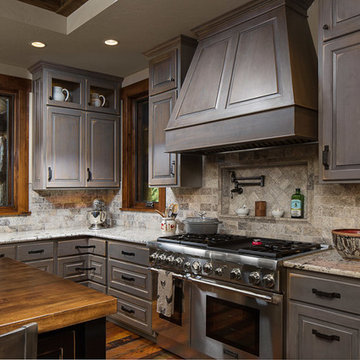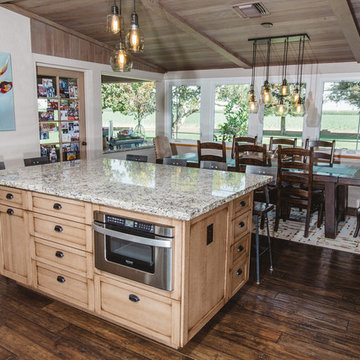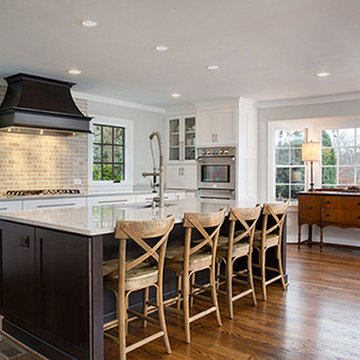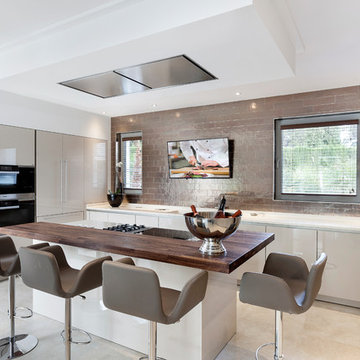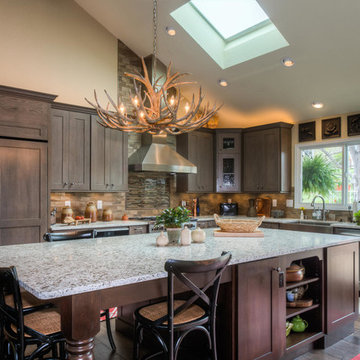Large Kitchen with Brown Splashback Design Ideas
Refine by:
Budget
Sort by:Popular Today
81 - 100 of 11,737 photos
Item 1 of 3

In this kitchen, Medallion Cabinetry in the Providence Reversed Raised Panel door with Painted Chai Latte was installed on the perimeter and Maple Espresso Stain on the island. A 5’ Galley Workstation with Bamboo Accessories was installed in the island. The countertop is Cambria Britannica Quartz. The backsplash is Crossville 3x12 Handwritten Series in Post Card color. Also installed is an XO Ventilation 42” Chimney Style Hood.
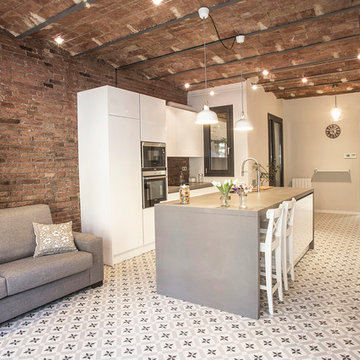
La cocina es abierta al salón, ofreciendo unos acabados estupendos y delimitando muy bien ambos espacios. Grupo Inventia.

This kitchen was only made possible by a combination of manipulating the architecture of the house and redefining the spaces. Some structural limitations gave rise to elegant solutions in the design of the demising walls and the ceiling over the kitchen. This ceiling design motif was repeated for the breakfast area and the dining room adjacent. The former porch was captured to the interior for an enhanced breakfast room. New defining walls established a language that was repeated in the cabinet layout. A walnut eating bar is shaped to match the walnut cabinets that surround the fridge. This bridge shape was again repeated in the shape of the countertop.
Two-tone cabinets of black gloss lacquer and horizontal grain-matched walnut create a striking contrast to each other and are complimented by the limestone floor and stainless appliances. By intentionally leaving the cooktop wall empty of uppers that tough the ceiling, a simple solution of walnut backsplash panels adds to the width perception of the room.
Photo Credit: Metropolis Studio
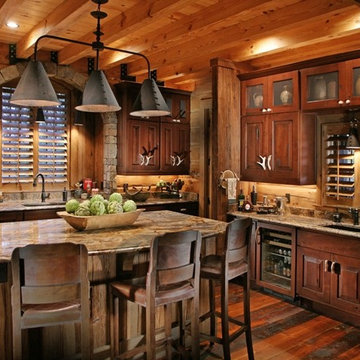
This kitchen, which belongs to The Wild Turkey Lodge, is a beautiful example of our "Modern Rustic Living" architecture for an estate size home.
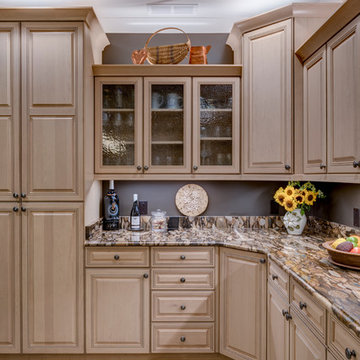
This impeccably designed and decorated Craftsman Home rests perfectly amidst the Sweetest Maple Trees in Western North Carolina. The beautiful exterior finishes convey warmth and charm. The White Oak arched front door gives a stately entry. Open Concept Living provides an airy feel and flow throughout the home. This luxurious kitchen captives with stunning Indian Rock Granite and a lovely contrast of colors. The Master Bath has a Steam Shower enveloped with solid slabs of gorgeous granite, a jetted tub with granite surround and his & hers vanity’s. The living room enchants with an alluring granite hearth, mantle and surround fireplace. Our team of Master Carpenters built the intricately detailed and functional Entertainment Center Built-Ins and a Cat Door Entrance. The large Sunroom with the EZE Breeze Window System is a great place to relax. Cool breezes can be enjoyed in the summer with the window system open and heat is retained in the winter with the windows closed.
Large Kitchen with Brown Splashback Design Ideas
5



