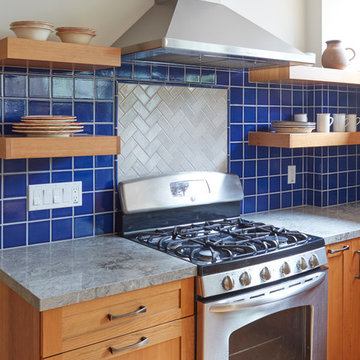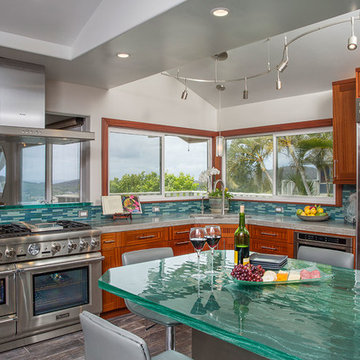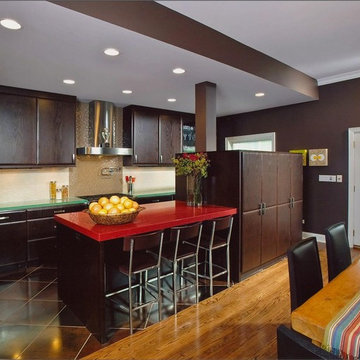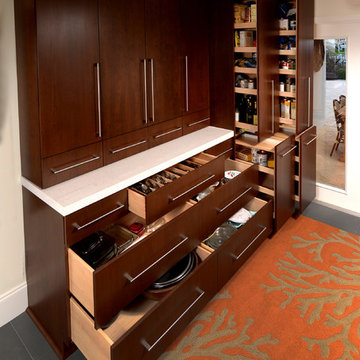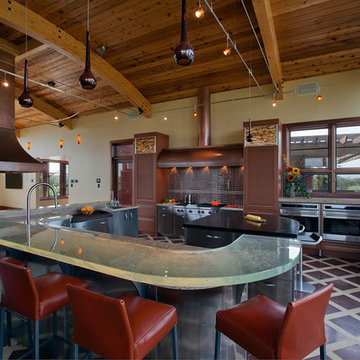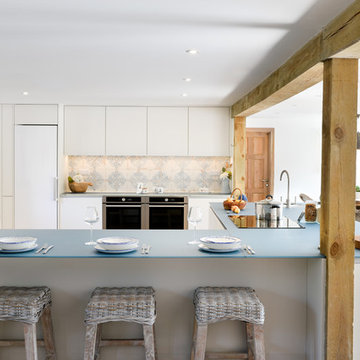Large Kitchen with Glass Benchtops Design Ideas
Refine by:
Budget
Sort by:Popular Today
1 - 20 of 1,023 photos
Item 1 of 3
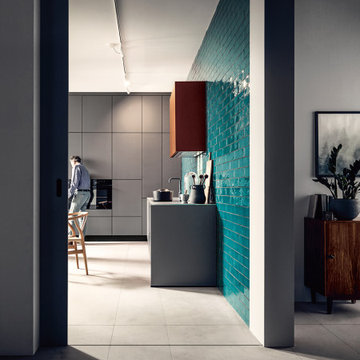
Room to breathe: mit ihren fein mattierten Glasfronten in Achatgrau, die sich L-förmig an die Wand schmiegen und in der Mitte Platz für einen großzügigen Essbereich lassen, verströmt die Küche wohnliche Gelassenheit. Ein Gaskamin und das in die Front integrierte Bücherregal unterstreichen den wohnlichen Charakter der Küche.
Room to breathe: with its matt glass surfaces in agate grey and the L shape that leaves room for a generous dining area, the kitchen exudes a comfortable feel. A gas fireplace and the bookshelf that is integrated into the kitchen front underline the kitchen‘s homely character.
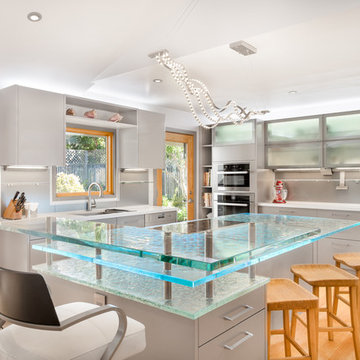
Glass counters steal the show in this modern kitchen remodel (images from Mike Llewelen courtesy of Kitchen Studio of Monterey)
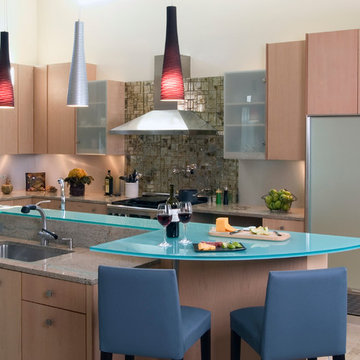
This light wood contemporary kitchen features opaque glass cabinet doors, flat panel cabinetry, and a glass topped semi-circular island. Photo by Linda Oyama Bryan. Cabinetry by Wood-Mode/Brookhaven.

WELL ORGANISED UNIT INTERIORS
In a LEICHT kitchen, unit interiors are always tailored to suit
users’ needs and requirements. In the cookware centre – either 60
or 90 cm wide – pots, pans and lids all have their very own space.
Everything is clearly arranged and quick to hand. A good idea: the
pull-out work table. technology also moves unit doors, opening up a world of generous storage space: the fold-up doors of the wall units close electrically at the push of a button.
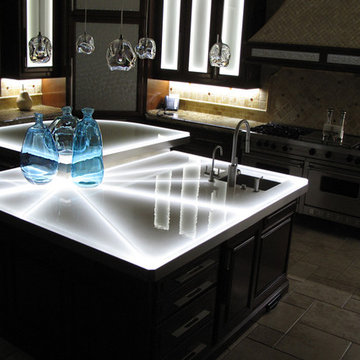
This is not your typical glass counter top. Cast Glass Images has a custom glass application that they call their "Bubble Fusion Series". It is a custom fused glass technique that incorporates tiny air bubble inclusions. Standard and custom colors are available. The color featured is "Crystal Clear" even though it looks like a white countertop. Cast Glass Images also provided the custom hardware and custom lighting for this kitchen counter top. Glass counter tops provide a sleek, sophisticated look to any kitchen!
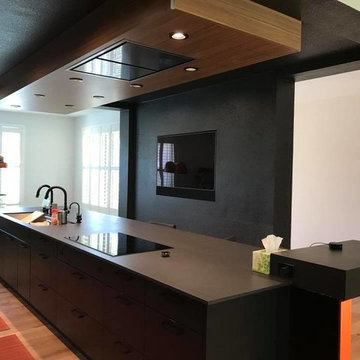
This Dekton Kitchen was featured in Sacramento Homes Magazine & we're so very proud. The color is "Sirius" & the product, Dekton, is available through Cosentino. It's known for being extremely durable & having a unique look & feel.

Interior view of a completed kitchen diner extension on a period cottage.
Nick Dagger Photography
http://www.nickdaggerphotography.com/
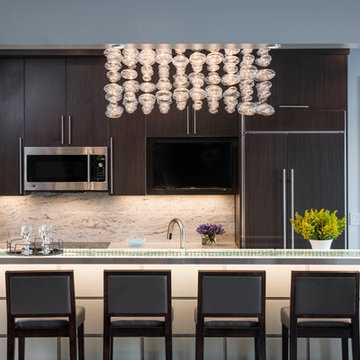
Complete restructure of this lower level. This space was a 2nd bedroom that proved to be the perfect space for this galley kitchen which holds all that a full kitchen has. ....John Carlson Photography
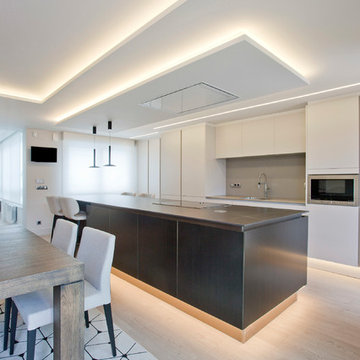
Los clientes de este ático confirmaron en nosotros para unir dos viviendas en una reforma integral 100% loft47.
Esta vivienda de carácter eclético se divide en dos zonas diferenciadas, la zona living y la zona noche. La zona living, un espacio completamente abierto, se encuentra presidido por una gran isla donde se combinan lacas metalizadas con una elegante encimera en porcelánico negro. La zona noche y la zona living se encuentra conectado por un pasillo con puertas en carpintería metálica. En la zona noche destacan las puertas correderas de suelo a techo, así como el cuidado diseño del baño de la habitación de matrimonio con detalles de grifería empotrada en negro, y mampara en cristal fumé.
Ambas zonas quedan enmarcadas por dos grandes terrazas, donde la familia podrá disfrutar de esta nueva casa diseñada completamente a sus necesidades
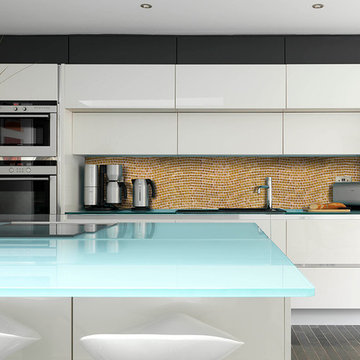
Contemporary kitchen with beige mosaic tile backsplash, glass top island and modern appliances.
Large Kitchen with Glass Benchtops Design Ideas
1


