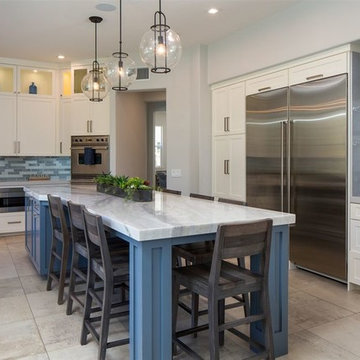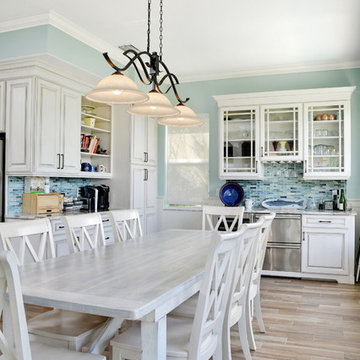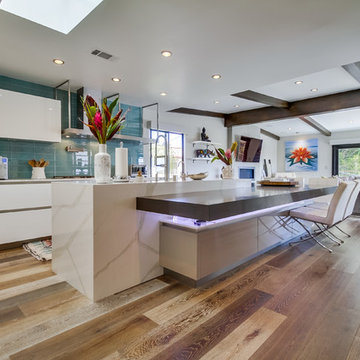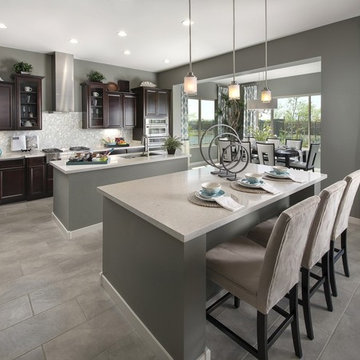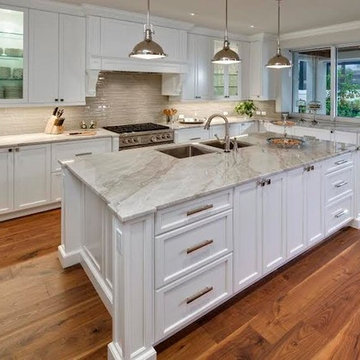Large Kitchen with Glass Tile Splashback Design Ideas
Refine by:
Budget
Sort by:Popular Today
101 - 120 of 30,811 photos
Item 1 of 3
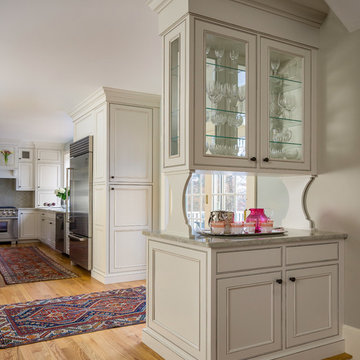
Boxford, MA kitchen renovation designed by north of Boston kitchen design showroom Heartwood Kitchens.
This kitchen includes white painted cabinetry with a glaze and dark wood island. Heartwood included a large, deep boxed out window on the window wall to brighten up the kitchen. This kitchen includes a large island with seating for 4, Wolf range, Sub-Zero refrigerator/freezer, large pantry cabinets and glass front china cabinet. Island/Tabletop items provided by Savoir Faire Home Andover, MA Oriental rugs from First Rugs in Acton, MA Photo credit: Eric Roth Photography.
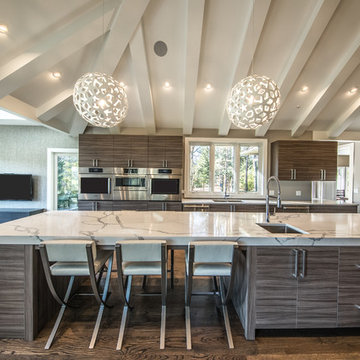
Our Client in North Barrington, IL wanted a full kitchen design build, which included expanding the kitchen into the adjacent sun room. The renovated space is absolutely beautiful and everything they dreamed it could be.
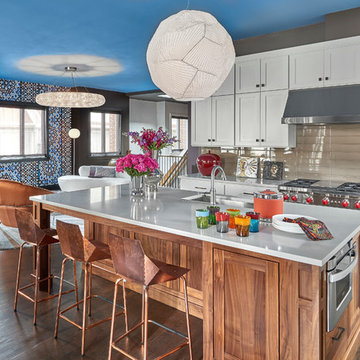
Copper counter stools in the kitchen complement the color scheme of the adjacent Great Room.
Tony Soluri Photography
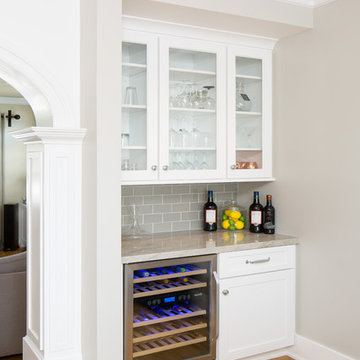
Designer: Jan Kepler
Cabinetry: Plato Woodwork
Counter top: White Pearl Quartzite from Pacific Shore Stones
Counter top fabrication: Pyramid Marble, Santa Barbara
Backsplash Tile: Walker Zanger from C.W. Quinn
Photographs by Elliott Johnson
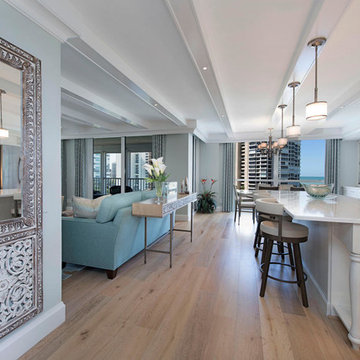
This condo underwent an amazing transformation! The kitchen was moved from one side of the condo to the other so the homeowner could take advantage of the beautiful view. This beautiful hutch makes a wonderful serving counter and the tower on the left hides a supporting column. The beams in the ceiling are not only a great architectural detail but they allow for lighting that could not otherwise be added to the condos concrete ceiling. The lovely crown around the room also conceals solar shades and drapery rods.
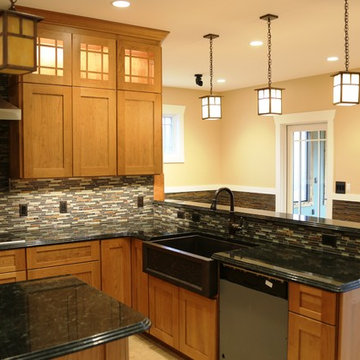
Kitchen with cherry cabinets, copper farm sink, LED lighting, Granite Counters, Ceramic Backsplash, Pot filler, magnetic induction cooktop
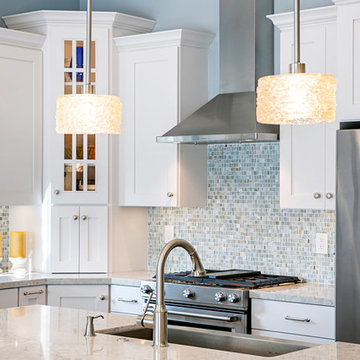
Great room with full re-design of kitchen and great room. New appliances, countertops, tile wood floors, new pendants, chandelier, new furniture, glass tile and all new hardware.
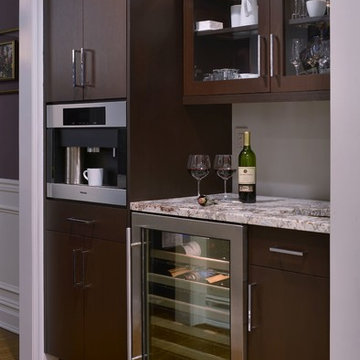
Adjoining the kitchen to the dining room is a custom, dark stained butler's pantry with wine cooler.
Ric Marder Imagery

Custom kitchen cabinets with high gloss finish to match baked enamel italian oven. Under cabinet window allows for balanced natural light in the space. Architectural Design by Clark | Richardson Architects in Austin, Texas. Photo by Andrea Calo.
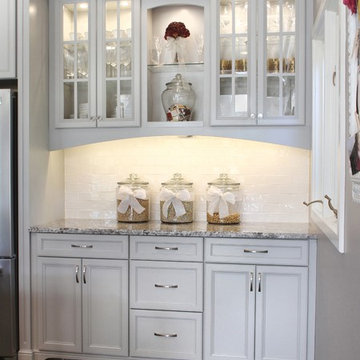
A decorative space created within the kitchen area for display of family pieces. The backsplash is Walker Zanger Tuiileries blanc subway tile. The countertop is Bianco Antico granite. The arch valance mirrors the arched range hood. The cabinetry is graystone paint on maple wood. Crystal knobs are used on the wall cabinets and polished nickel handles on base cabinetry.
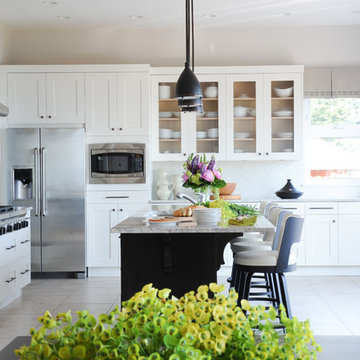
All of the cabinets in this kitchen, that has been featured on Houzz, were originally the same dark wood stain as the island. The client hired us to lighten things up and we did just that by changing the perimeter cabinets to a soft white and installing a highly reflective custom moorish tile glass backsplash in the same colour. We kept the island as it was and referenced the darker colour in the bronze pendant lights and perimeter hardware. Interior Design by Lori Steeves of Simply Home Decorating Inc. Photos by Tracey Ayton Photography. Read more details about this project here: http://www.houzz.com/ideabooks/30888916/list/inside-houzz-refaced-cabinets-transform-a-kitchen
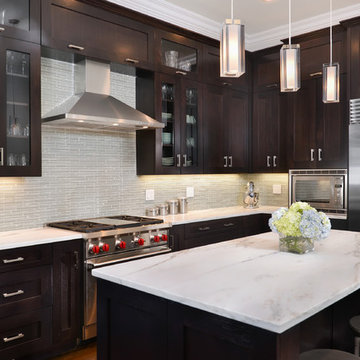
Elizabeth Taich Design is a Chicago-based full-service interior architecture and design firm that specializes in sophisticated yet livable environments.
Large Kitchen with Glass Tile Splashback Design Ideas
6
