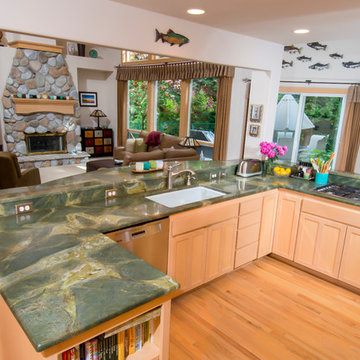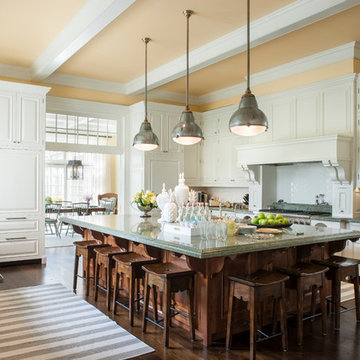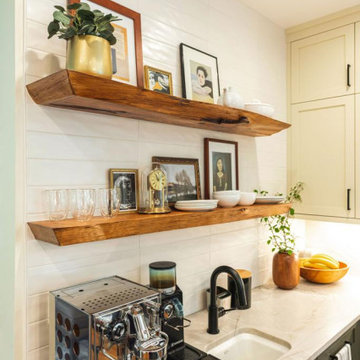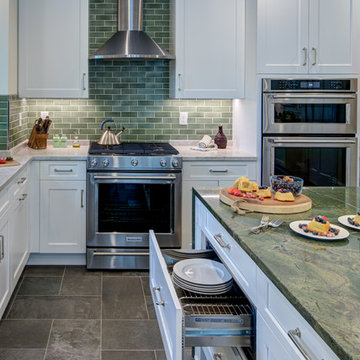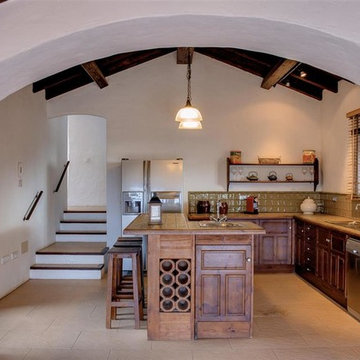Large Kitchen with Green Benchtop Design Ideas
Refine by:
Budget
Sort by:Popular Today
61 - 80 of 856 photos
Item 1 of 3
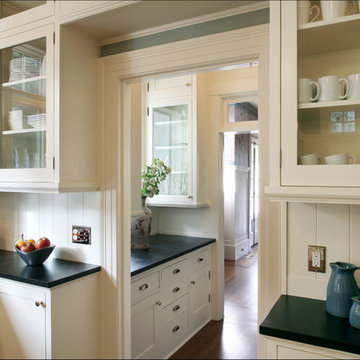
New cabinetry in the kitchen was crafted to closely match the originals in the butler's pantry, which connects the kitchen and dining room. - Photo Art Portraits
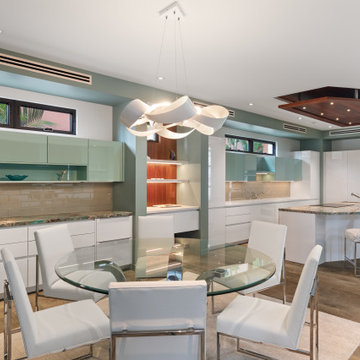
Spacious kitchen and dining area open up to a two story living room and huge sliding doors that open to the outdoor pool area. Modern in style but blends with the Maui landscape and ocean waves.
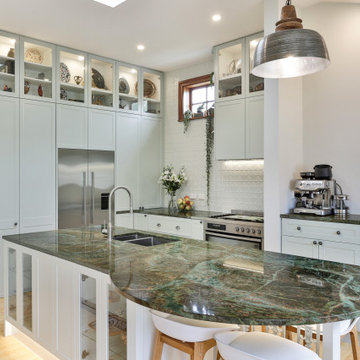
Villa with Granite benchtop - Stainless steel - Linen finish benchtop to eitherside of oven and into pantry
Coffee Station, Onbench corner pantry, HWA doors on main pantry by Hafele, Pressed metal splashback

Baker's Delight; this magnificent chefs kitchen has everything that you could dream about for your kitchen including a cooling rack for baking. The two large island with the cage chandeliers are the centerpiece to this kitchen which lead you into the cooking zone. The kitchen features a new sink and a prep sink both are located in front of their own window. We feature Subzero - Wolf appliances including a 36" 6 burner full range with oven, speed oven and steam oven for all your cooking needs.
The islands are eucalyptus green one is set up for all her baking supplies including the cooling rack and the island offers a place to sit with your family.
The flooring featured in this home are a rich luxury vinyl that has the appearance of hardwood floors but the cost savings is substantial over hardwood.

A two-level island with an undermount stainless sink creates a simple, understated separation between the kitchen and dining areas in this modern lodge luxury home.
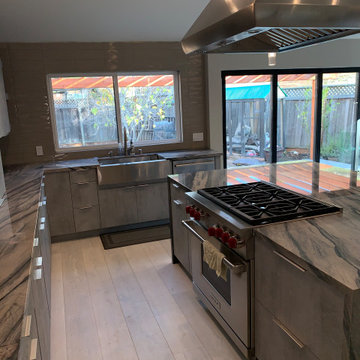
In this luxury kitchen we finished with custom stained grey flat panel cabinets, high end appliances, large island with a center range and hood, bright floor and paint
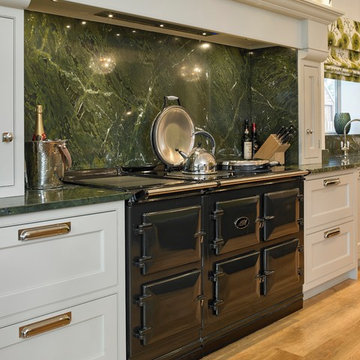
More than just a kitchen, this beautifully spacious and light room makes this Classic English Kitchen by Hutton England a space for living, lounging, cooking & dining.
The large 5 oven Aga nestled beneath the grande faux mantle and the oak accents give this room a warm, homely feel.
The classic english styling of the room is further emphasised by the simplicity of the pallette; the softness of the light grey cabinets balances the bold, deep green of the island complementing the natural spledour of the granite which ranges from rich emeralds to dark british racing greens. A suite of larders and integrated fridge freezers at the other side of the island add a bold splash of our customers flair and personality whilst reflecting the lighter greens of the granite opposite.
A refreshing change from the more fashionable calm grey's and cool blue's, this dramatic and atmospheric space shows just how diverse our Classic English Kitchens can look and if you want to be a little different, you can be.
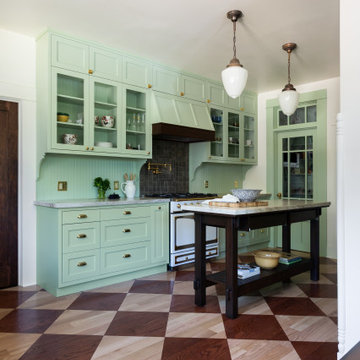
Since it was built in 1910 by Alfred and Grace Hare this home has been lovingly cared for by it’s past and present owners, and for that care it was declared a Los Angeles Historic Cultural Monument. The home’s charm is everywhere: stone porch, shingles, original wood wainscoting and trims, glass buffet, but our clients’ young family had desperately outgrown the tiny kitchen. With thought, care, and quality workmanship an addition at the rear afforded them a new kitchen and main bedroom suite. Hive Home designed the kitchen to marry modern function with the home’s historic whimsy, creating a fresh space that feels right at home. The main bath is a soothing respite with a custom colored historic tile floor and a generous shower space. So many subtle details were decided on (keep an eye out for the hares), and we couldn’t be more thrilled with the result. We hope our clients love their new space for many happy years to come!
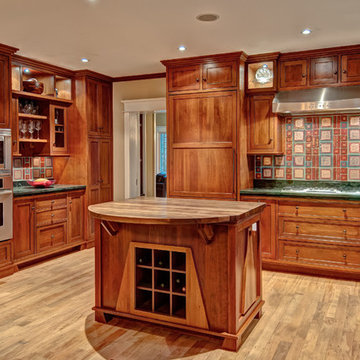
Architect: Seth Ballard, AIA, NCARB
Mike Geissinger, Professional Photographer
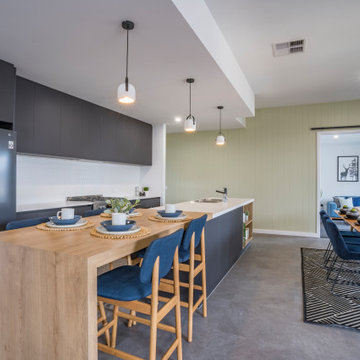
A huge entertainer's kitchen with walk-in pantry, dining area, breakfast island and a direct connection to alfresco dining area with a fire place for year- round use
Large Kitchen with Green Benchtop Design Ideas
4

