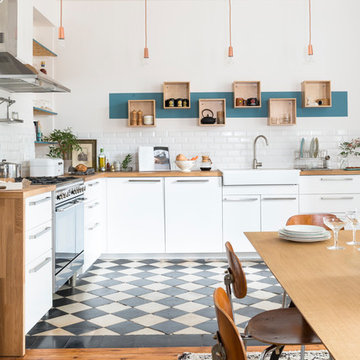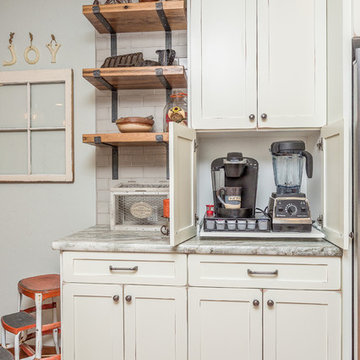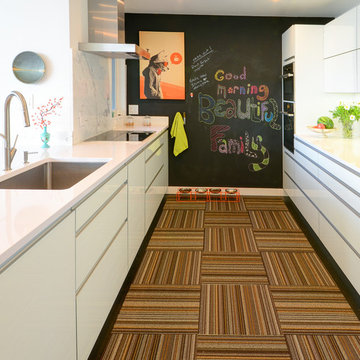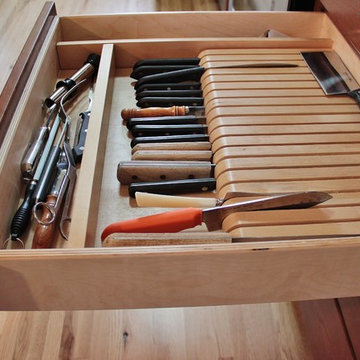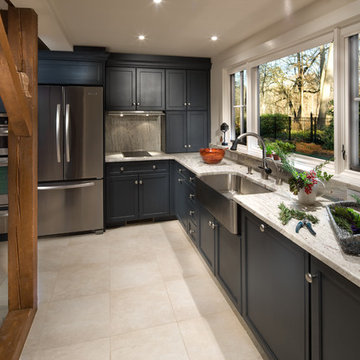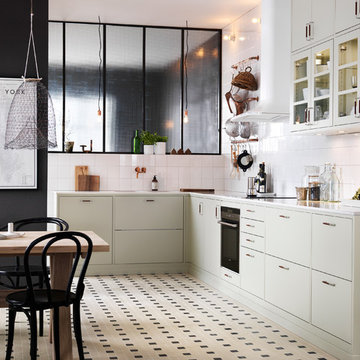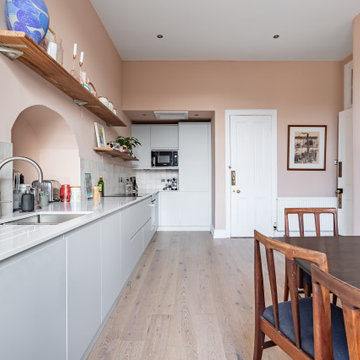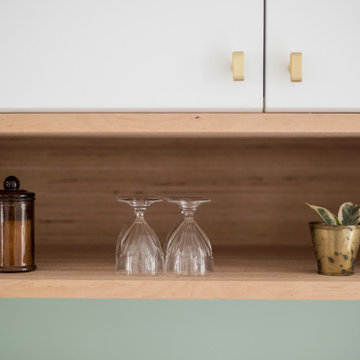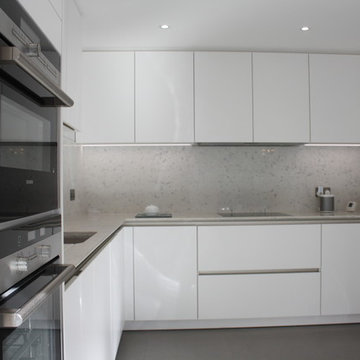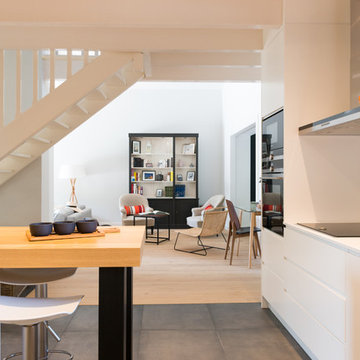Large Kitchen with no Island Design Ideas
Refine by:
Budget
Sort by:Popular Today
141 - 160 of 19,143 photos
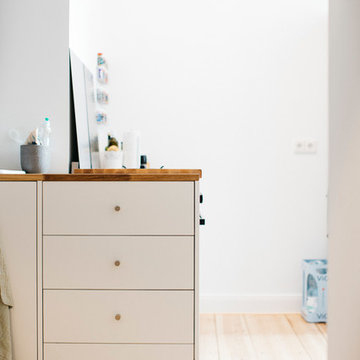
Zum Verstauen und Arbeiten – dieser Küchenschrank wurde exakt nach Maß gefertigt. Mit weißem Korpus und einer Arbeitsplatte aus Massivholz.
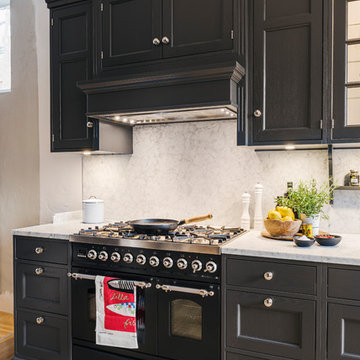
Ilve Nostalgie gasspis i klassiskt Tibrokök i köksutställning hos Premium Interiör Göteborg / Brand Design Center.
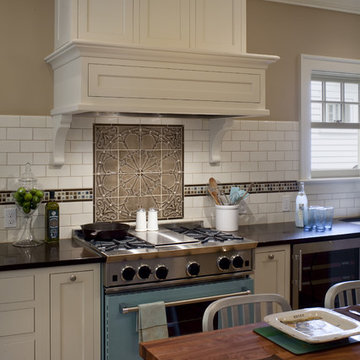
This kitchen was designed with family in mind. With prep, clean-up, cooking, and baking zones, this functional layout allows for multiple family members to pitch in without getting under foot. Stunning custom tiles spice up the white back splash and the Blue Star range adds a pop of color.
Photos: Eckert & Eckert Photography
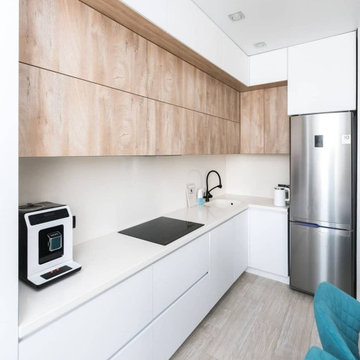
Добавьте изысканности своей кухне с этой потрясающей белой угловой кухней в стиле прованс. Белый цвет добавляет яркости и чистоты, а стеклянный шкафчик и бутылочница улучшают общую эстетику просторной кухни. Идеально подходит для тех, кто любит классический, неподвластный времени дизайн в своем доме.
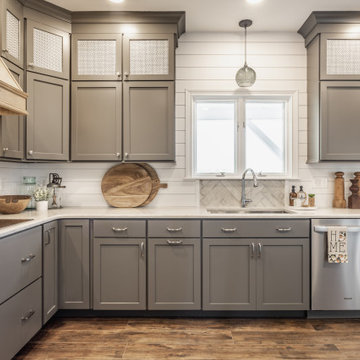
Stunning lake house kitchen - full renovation. Our clients wanted to take advantage of the high ceilings and take the cabinets all the way up to the ceiling.
We renovated the main level of this home with new flooring, new stair treads and a quick half bathroom refresh.

Kitchen & Dining space renovation in SW17. A traditional kitchen painted in Little Greene Company - Sage Green and complemented with gorgeous Antique Bronze accents.
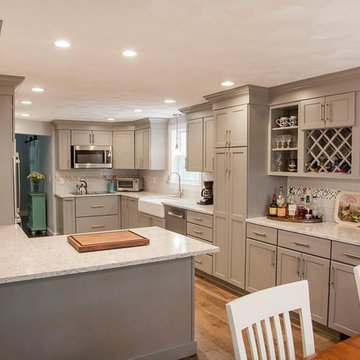
This Kitchen was designed by Nicole in our Windham showroom. This kitchen remodel features Cabico Unique cabinets with maple recessed panel door style (660/B) and with summer storm (gray paint) finish. This kitchen also includes Silestone Quartz countertop with a Pietra color and a standard round edging. The backsplash around the kitchen features Anatolia Element Color Ice 3x12 and Mosaic Bliss color Iceland 5/8” x 5/8” squares with a bright white BS grout. Other features in this remodel are mirage imagine wood flooring barn wood finish old hickory wood 6 ½ x ½ planks, Kohler stainless faucet, Kohler white haven (apron front sink), and hardware from Jeffery Alexander Satin Nickel 9-1/8” and 6-5/8” handle. What makes this Kitchen remodel unique that the Apron front sink has a ribbed texture so it’s not such a farmers sink, its more new age.
Large Kitchen with no Island Design Ideas
8
