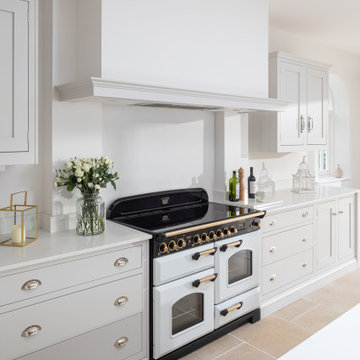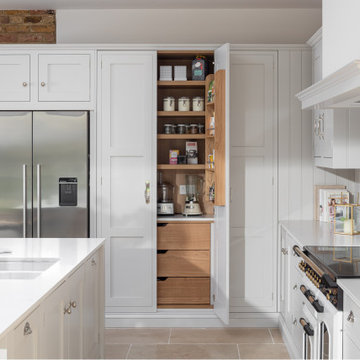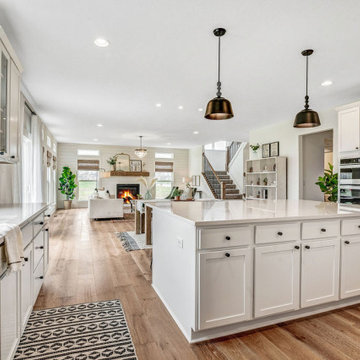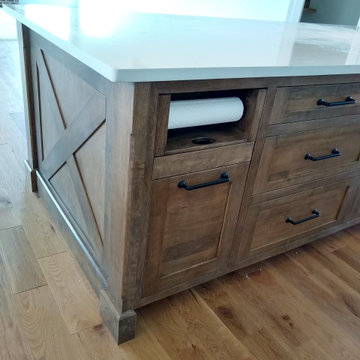Large Kitchen with Shaker Cabinets Design Ideas
Refine by:
Budget
Sort by:Popular Today
121 - 140 of 139,254 photos

With a primary focus on harnessing the stunning view out towards the Hudson river, our client wanted to use tones and stains that would be highlighted through natural light. As a result, the pairing of light tones of white and blue helped create this sense of continuity that we were searching for. As well as the incorporation of two central islands, the choice in materiality helped create a strong sense of contrast.

This modern and fresh kitchen was created with our client's growing family in mind. By removing the wall between the kitchen and dining room, we were able to create a large gathering island to be used for entertaining and daily family use. Its custom green cabinetry provides a casual yet sophisticated vibe to the room, while the large wall of gray cabinetry provides ample space for refrigeration, wine storage and pantry use. We love the play of closed space against open shelving display! Lastly, the kitchen sink is set into a large bay window that overlooks the family yard and outdoor pool.

A charming 1920s colonial had a dated dark kitchen that was not in keeping with the historic charm of the home. The owners, who adored British design, wanted a kitchen that was spacious and storage friendly, with the feel of a classic English kitchen. Designer Sarah Robertson of Studio Dearborn helped her client, while architect Greg Lewis redesigned the home to accommodate a larger kitchen, new primary bath, mudroom, and butlers pantry.
Photos Adam Macchia. For more information, you may visit our website at www.studiodearborn.com or email us at info@studiodearborn.com.

The project was a close collaboration with the client, who came to us with a clear, simple brief- to maximise the height of the glazing on the rear facade, to give the illusion of a minimal roof construction.

A complete house renovation for an Interior Stylist and her family. Dreamy. The essence of these pieces of bespoke furniture: natural beauty, comfort, family, and love.
Custom cabinetry was designed and made for the Kitchen, Utility, Boot, Office and Family room.

Fall is approaching and with it all the renovations and home projects.
That's why we want to share pictures of this beautiful woodwork recently installed which includes a kitchen, butler's pantry, library, units and vanities, in the hope to give you some inspiration and ideas and to show the type of work designed, manufactured and installed by WL Kitchen and Home.
For more ideas or to explore different styles visit our website at wlkitchenandhome.com.

Clean and Sophisticated kitchen with white perimeter and black/blue island and vent hood, mitered edge porcelain countertops in a honed finish - picket backsplash with white grout, black faucet, black sink and black decorative hardware.

We opened up an adjacent room to the existing kitchen and completely redesigned them to create a modern functional space where the family can entertain.

This home was built in the early 2000’s. We completely reconfigured the kitchen, updated the breakfast room, added a bar to the living room, updated a powder room, a staircase and several fireplaces.
Interior Styling by Kristy Oatman. Photographs by Jordan Katz.
FEATURED IN
Colorado Nest

Our client wanted a functional and striking kitchen and utility area spread across a long single wall with differing heights due to the mezzanine. A requirement was to have plenty of storage for a growing family, a large island with no seating, a large double larder, and to have a utility section with coat storage. The client wanted a traditional look to the cabinets which we achieved with cockbeaded frames and quadrant moulding for the door panels. The space is very light and bright due to the large crittall windows so the dark blue cabinets (Basalt by Little Greene) look great. Also, the exposed brick wall adds warmth.

RIKB Design Build, Warwick, Rhode Island, 2021 Regional CotY Award Winner Residential Addition $100,000 to $250,000
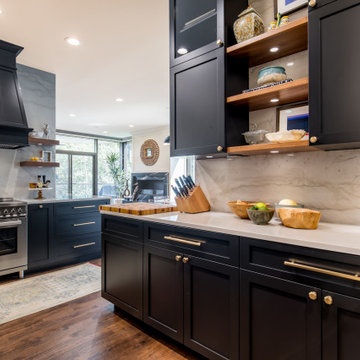
The high-rise condo owner wanted a moody modern feel throughout. This kitchen did not benefit from natural light but with natural materials and the open flow, we were able to create a clean but moody feel with the contrast of black cabinets and a light quartzite for counters and backsplash.
After opening the walls between the living, dining, and kitchen we decided to raise and level the ceilings for a continuous lofty feel.
The Kitchen redesign also included a hidden stackable custom laundry cabinet, which allowed for the addition of the Ensuite Guest Bath.
Large Kitchen with Shaker Cabinets Design Ideas
7
