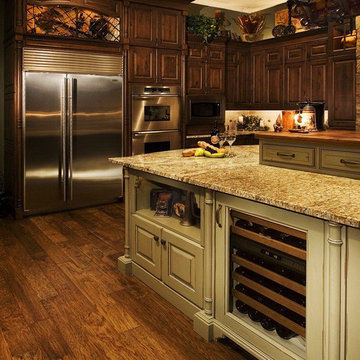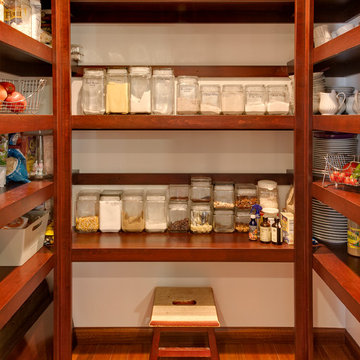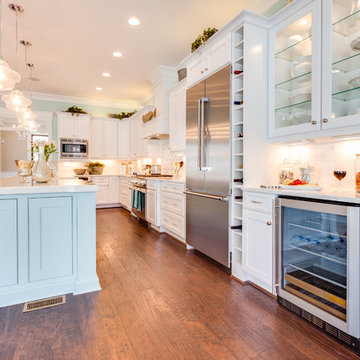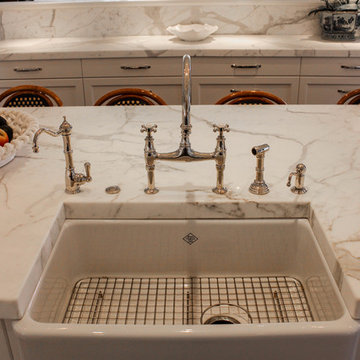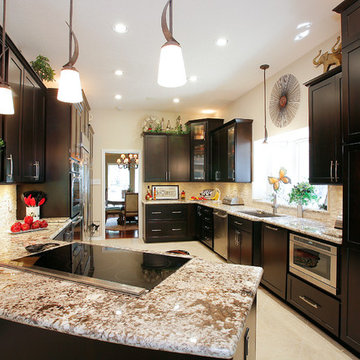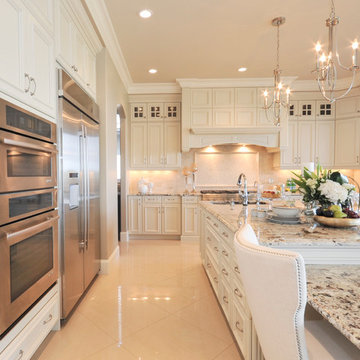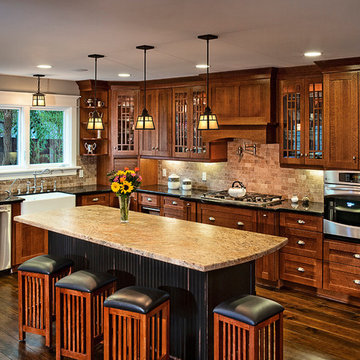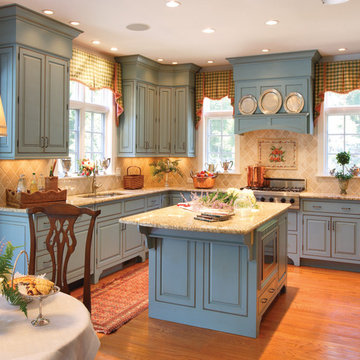Large Kitchen with Stone Tile Splashback Design Ideas
Refine by:
Budget
Sort by:Popular Today
101 - 120 of 33,542 photos
Item 1 of 3

The original breakfast room was removed and the corner corner squared off a the site of the new sink. The removal of the wall dividing the kitchen and dining areas allowed the kitchen to expand and accommodate the open concept floor plan. The result is an amazingly comfortable & beautiful space in which to cook & entertain.
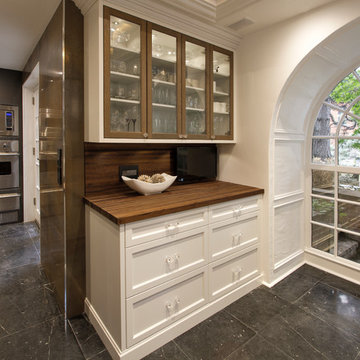
We love the natural light this big window brings in to this space. The glass and natural wood on the cabinet uppers ties in the butcher block counter tops and adds contrast with the white bases and walls.
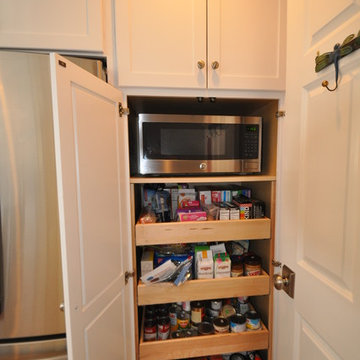
We added a fixed shelf in the pantry cabinet to provide a stable platform for the microwave.
We then added several rollout trays.
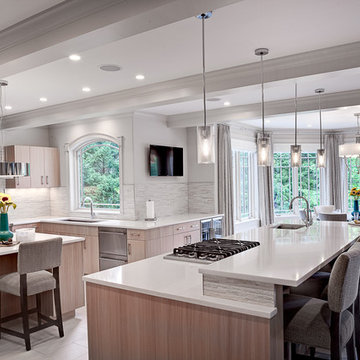
The challenge with this project was to transform a very traditional house into something more modern and suited to the lifestyle of a young couple just starting a new family. We achieved this by lightening the overall color palette with soft grays and neutrals. Then we replaced the traditional dark colored wood and tile flooring with lighter wide plank hardwood and stone floors. Next we redesigned the kitchen into a more workable open plan and used top of the line professional level appliances and light pigmented oil stained oak cabinetry. Finally we painted the heavily carved stained wood moldings and library and den cabinetry with a fresh coat of soft pale light reflecting gloss paint.
Photographer: James Koch
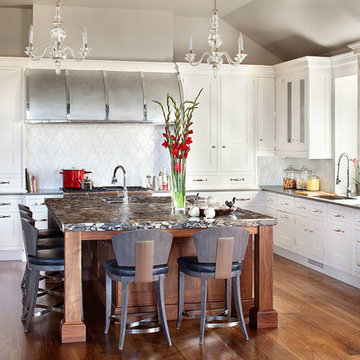
Custom Hoods for One-of-a-Kind Kitchens
A one-of-a-kind custom hood is the focal-point of any designer kitchen. There is no better way to tie together all of the wood cabinets and granite tops than with a unique custom designed metal hood. Whether the material is copper, zinc, stainless or carbon steel, Runa Novak from In Your Space, Interior Design can provide the perfect solution for all of your custom designed kitchen needs
For this project, Runa chose to design a custom hood to compliment the large wood cabinets and walnut island in a Colorado mountain home. The end result, a zinc barrel hood with straps and rivets, was featured in Colorado Homes and Lifestyle Magazine for their special kitchen issue in Sept/Oct 2013.
Runa Novak can build a custom hood in any style of your choosing as part of her interior design services, including barrel, bell, modern and French country. You can also choose from different custom hood materials: copper and zinc, hammered, non-hammered, strapped, and rivets, etc.
Call Runa Novak for your custom kitchen hood needs.
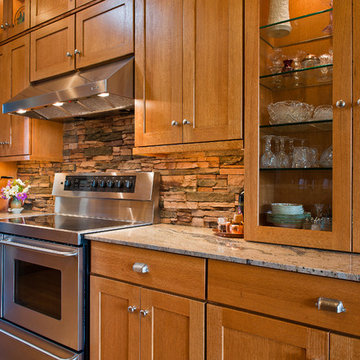
***Authorized Medallion Cabinetry Dealer***
Clean. Simple. Timeless. Mission lives up to its reputation in this beautiful kitchen. Featuring Medallion Cabinetry, Mission doorstyle in Quartersawn Oak with hazelnut stain. Photos by Zach Luellen Photography.
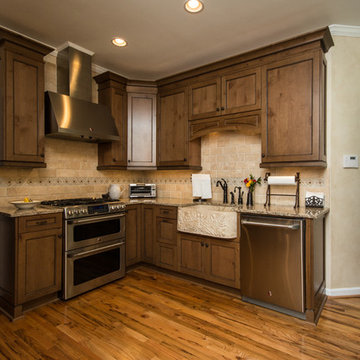
This kitchen had the old laundry room in the corner and there was no pantry. We converted the old laundry into a pantry/laundry combination. The hand carved travertine farm sink is the focal point of this beautiful new kitchen.
Notice the clean backsplash with no electrical outlets. All of the electrical outlets, switches and lights are under the cabinets leaving the uninterrupted backslash. The rope lighting on top of the cabinets adds a nice ambiance or night light.
Photography: Buxton Photography
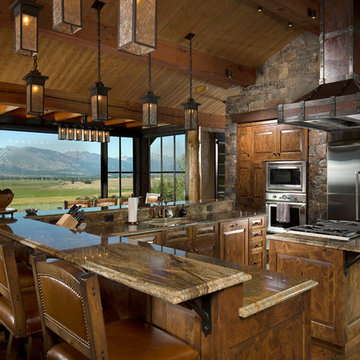
Kibo Group of Missoula provided architectural services part of the Rocky Mountain Home Family, Shannon Callaghan Interior Design of Missoula provided extensive consultative services during the project. The beautiful rustic lighting, and exposed timbers with the round log posts really brings this kitchen to life.
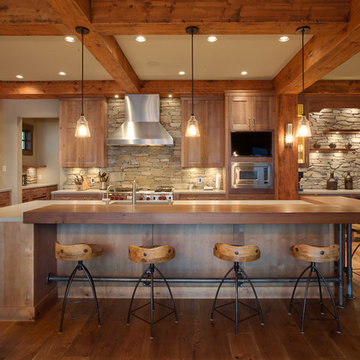
Photo by Supa Chowchong
Cabinets and wood countertop by Norelco Cabinets - Knotty Alder with custom stain (AK111026A)
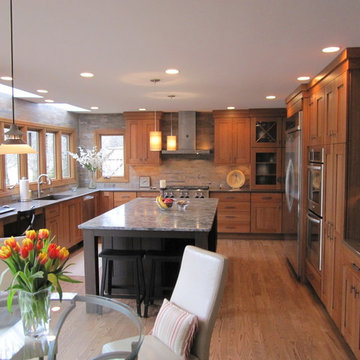
Normandy Designer Chris Ebert was able to add a substantial amount of storage, cabinetry space, and countertop surface to this transitional kitchen, in order to create a more functional space for these homeowners.
Large Kitchen with Stone Tile Splashback Design Ideas
6
