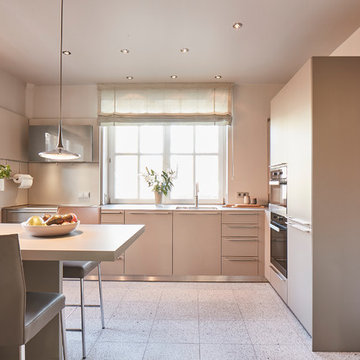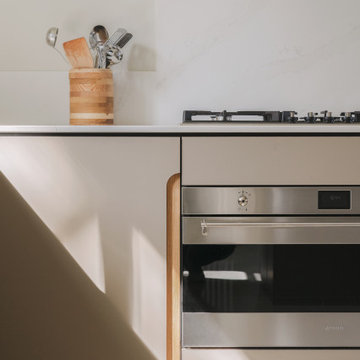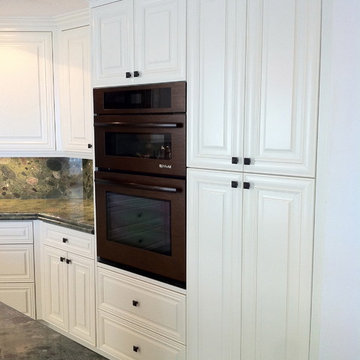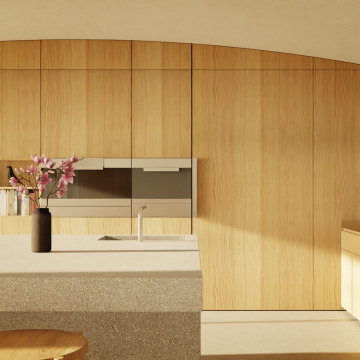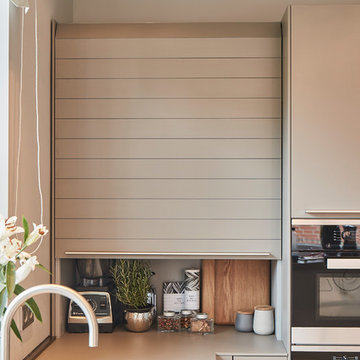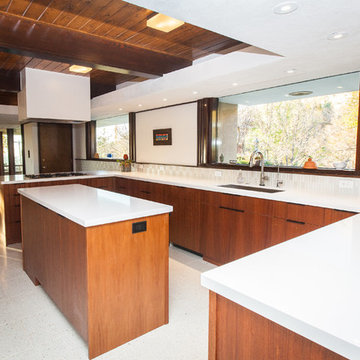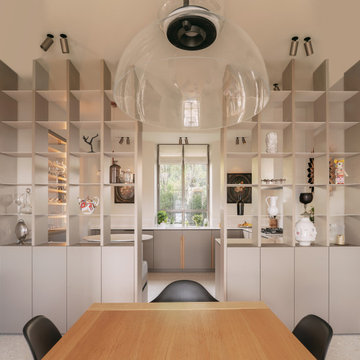Large Kitchen with Terrazzo Floors Design Ideas
Refine by:
Budget
Sort by:Popular Today
121 - 140 of 512 photos
Item 1 of 3
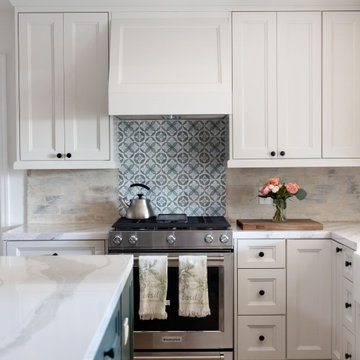
This Spanish influenced Modern Farmhouse style Kitchen incorporates a variety of textures and finishes to create a calming and functional space to entertain a houseful of guests. The extra large island is in an historic Sherwin Williams green with banquette seating at the end. It provides ample storage and countertop space to prep food and hang around with family. The surrounding wall cabinets are a shade of white that gives contrast to the walls while maintaining a bright and airy feel to the space. Matte black hardware is used on all of the cabinetry to give a cohesive feel. The countertop is a Cambria quartz with grey veining that adds visual interest and warmth to the kitchen that plays well with the white washed brick backsplash. The brick backsplash gives an authentic feel to the room and is the perfect compliment to the deco tile behind the range. The pendant lighting over the island and wall sconce over the kitchen sink add a personal touch and finish while the use of glass globes keeps them from interfering with the open feel of the space and allows the chandelier over the dining table to be the focal lighting fixture.
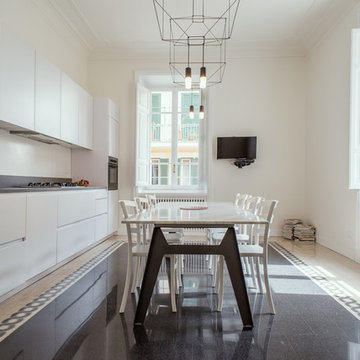
L'ampia cucina vivibile occupa una posizione diversa da quella originale ed è stata messa in comunicazione con l'adiacente sala da pranzo tramite una porta a due ante grazie all''apertura di un ampio vano di passaggio nella muratura portante. Le finestre, gli stucchi del soffitto e parte delle piastrelle originali in graniglia sono stati recuperati; a loro si sono aggiunti elementi che diano un forte senso di contemporaneità nel rispetto della classicità originale della casa.
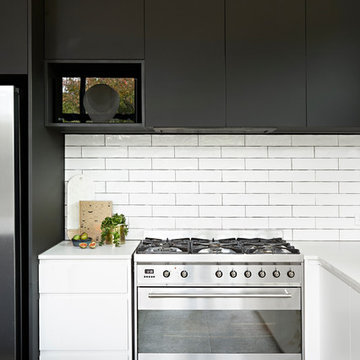
Sleek monochromatic cabinets paired with the stylish subway tiles.
Photographer: David Russell
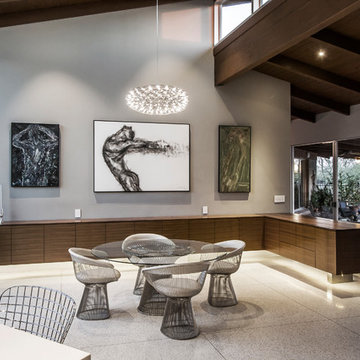
A major kitchen remodel to a spectacular mid-century residence in the Tucson foothills. Project scope included demo of the north facing walls and the roof. The roof was raised and picture windows were added to take advantage of the fantastic view. New terrazzo floors were poured in the renovated kitchen to match the existing floor throughout the home. Custom millwork was created by local craftsmen.
Photo: David Olsen
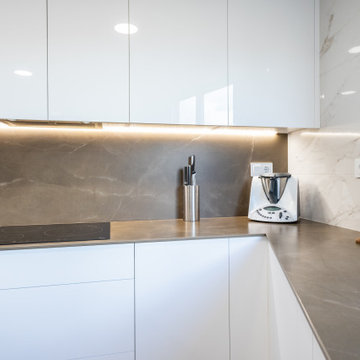
La nueva encimera tiene forma de L y ofrece una amplia superficie de apoyo y de trabajo. Se presenta en color gris con un acabado de mármol.
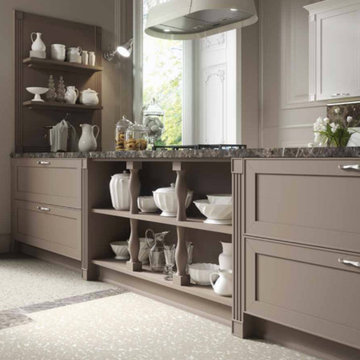
This is a traditional kitchen that has the contemporary touch of soft colored cabinets. Simple yet elegant, this design works in many colors and can be customized to your style. This is from the Montecarlo Collection.
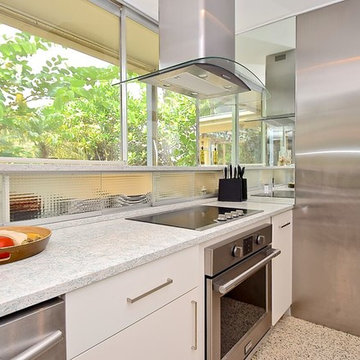
From the giant sliding glass door to the terrazzo floor and modern, geometric design—this home is the perfect example of Sarasota Modern. Thanks to Christie’s Kitchen & Bath for partnering with our team on this project.
Product Spotlight: Cambria's Montgomery Countertops
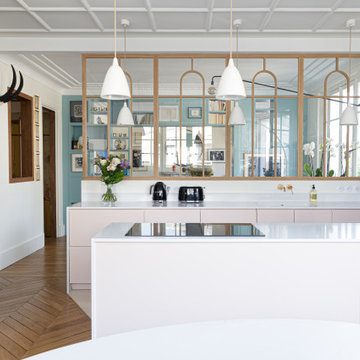
Cette grande cuisine ouverte sur l'espace salon permet à 7 personnes d'être ensemble autour d'une table adaptée à l'arrondi avec un ilot central pour cuisiner et être avec les convives.
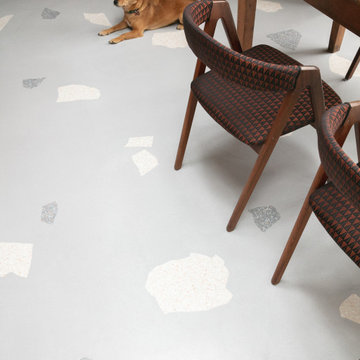
The stand out feature of the project is the bespoke terrazzo floor. Zoe had selected pieces of terrazzo tiles, broke them to size and hand laid them throughout the ground floor.
Grey concrete effect resin was then poured and buffed to give this completely original and high impact finish.
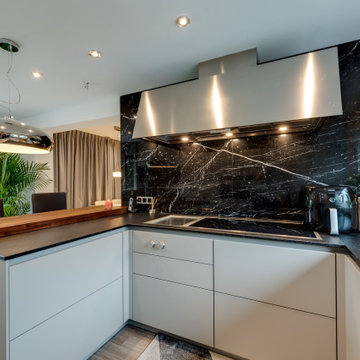
Direkt an den Kochbereich schließt sich ein Schenkel an, der mit großzügigen Schubfächern für schnell erreichbaren Stauraum sorgt. Gleichzeitig dient der Schenkel in seiner Oberfläche als Frühstückstheke, der eine optische Abgrenzung mit holzfarbener Tischplatte ergänzt wurde. Darüber sorgt eine edle Designlampe für viel Licht.
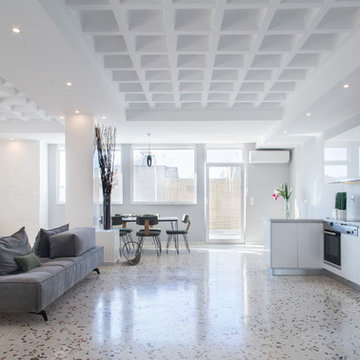
The main Living/Dining /Entertainment area encompasses the kitchen, dining and living spaces, with a high concrete waffle ceiling and a restored original terrazzo floor. The mid century modern furniture, hand made in Greece, match the colors of the terrazzo chips. LED lighting in the dropped ceiling areas strategically lights the entire space at night.
Photography: Anastasia Siomou
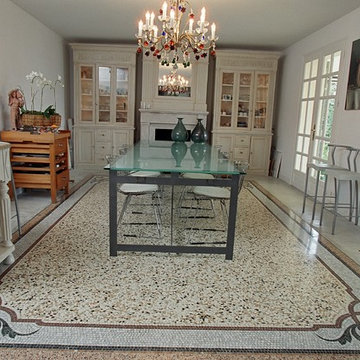
In questa raffinata abitazione abbiamo posato un pavimento in Terrazzo alla Veneziana 'arlecchino' con fascia perimetrale in Mosaico
Large Kitchen with Terrazzo Floors Design Ideas
7
