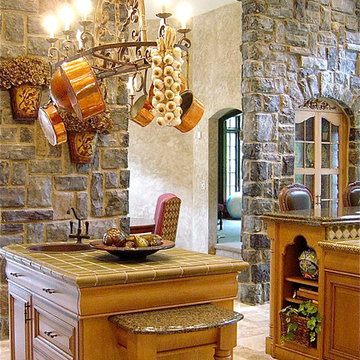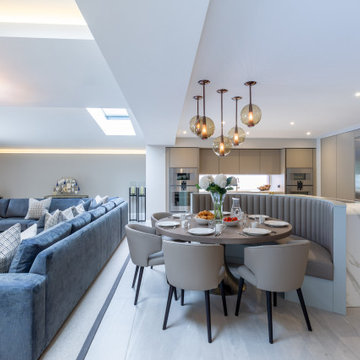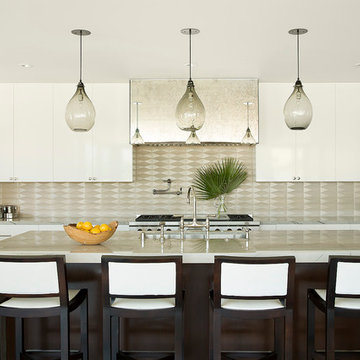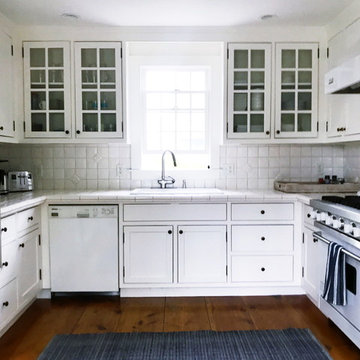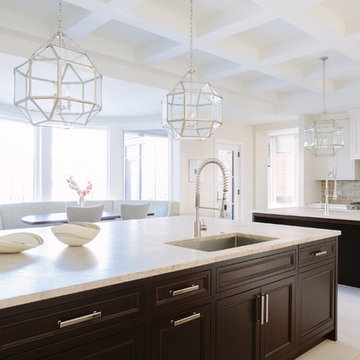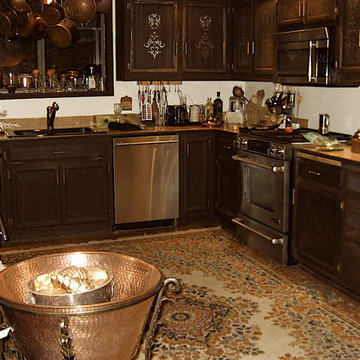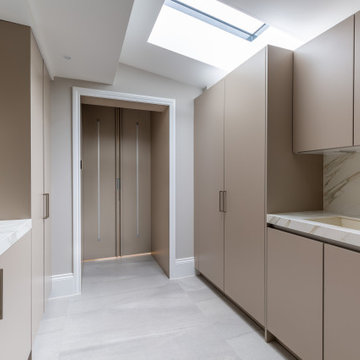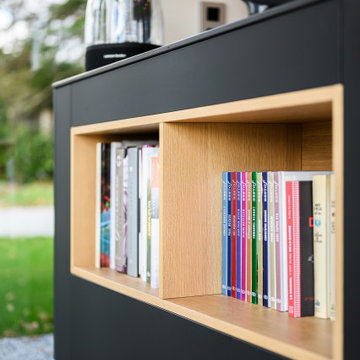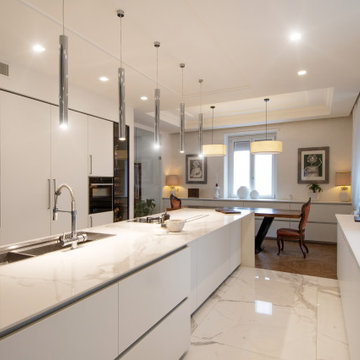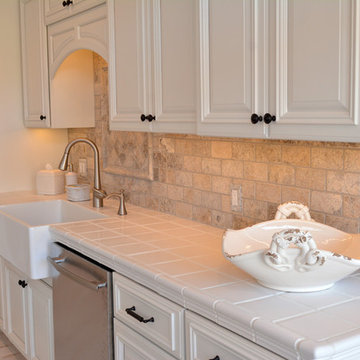Large Kitchen with Tile Benchtops Design Ideas
Refine by:
Budget
Sort by:Popular Today
81 - 100 of 1,172 photos
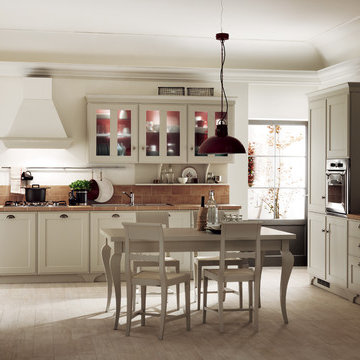
Favilla
design by Vuesse
The warmth of a timeless welcome
Favilla kitchen stylishly manages to accommodate various domestic requirements: indeed, for their kitchen, customers can pick details brimming with industrial appeal, or recall the ambiance of country homes, preferring a more international style in the clean-cut silhouettes, or warming up the setting with traditional features.
The Favilla kitchen thus offers an unprecedented linearity which will never go out of fashion, to create a place that is simply elegant and functional.
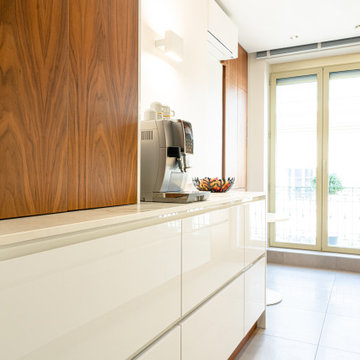
Cuisine en mobilier acrylique blanc brillant sans poignées détourées par un pont d'armoires et de meubles haut en noyer. Le noyer est associé a un plan de travail en céramique type Calacatta dont le vinage remonte élégamment le long des armoires et sous les meuble hauts. L'électroménager haut de gamme MIEL et Novy vient apporter toute la technique nécessaire à de bonnes réalisations culinaires. L'inox brossé de cet électroménager se rappelle sur le sol avec des carreaux de chez Florim en 60x60cm de la gamme Industrial en teinte steel et finition soft. Cuisine lumineuse, contemporaine tout en linéaire avec sa petite ambiance art déco pat l'association des matériaux.
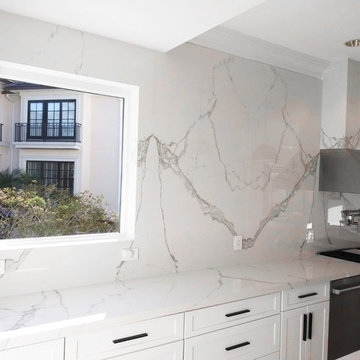
We used Atlas Plan porcelain slabs to give this kitchen the elegant look of marble. These porcelain slabs will wear better and look better than real marble!
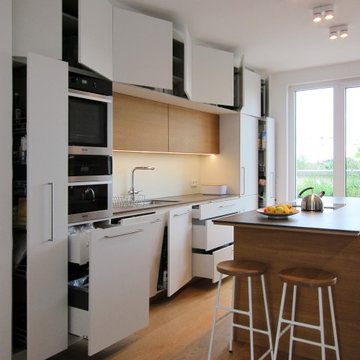
Im zentralen Raum teilen sich Küche, Essplatz und Sofaecke die Fläche. Die Küche wurde auf Maß vom Schreiner gefertigt. In der Zeile an der Wand sind – neben viel Stauraum – auch Backofen, Dampfgarer, Kühlschrank und Spülmaschine untergebracht. Die Spüle aus Edelstahl ist unter der Arbeitsplatte aus Feinsteinzeug eingebaut, die Abtropffläche wurde leicht vertieft und mit Gefälle ausgeführt. Die Rückwand wurde mit einem mattierten, rückseitig weiß lackierten Floatglas verkleidet. Hinter den Klappen über der Arbeitsfläche ist das täglich benutzte Geschirr jederzeit griffbereit. Eine eingelassene LED-Leiste an der Unterseite des Schranks beleuchtet die Arbeitsfläche gleichmäßig, ohne zu blenden. Als einziges Element in der Zeile ist der Schrank in Eiche ausgeführt. Damit wird er zum Blickpunkt, die umgebenden weißen Fronten treten in den Hintergrund.
Der große Küchenblock in Eiche ist der Mittelpunkt und zugleich die Abtrennung zum Essplatz. Hier kann problemlos auch mit mehreren Personen gleichzeitig gekocht werden. Das Kochfeld ist flächenbündig in die Platte eingebaut und hat einen integrierten Muldenlüfter. Seitlich steht die Arbeitsplatte über und bildet mit zwei Hockern einen kleinen Sitzplatz. Zur Küche hin bieten Schubladen viel Platz für Kochgeschirr und -besteck. In den Fächern in Richtung Essplatz sind Geschirr und Gläser untergebracht. Aus praktischen Erwägungen sind die Schränke der häufig genutzten Fächer in der Küche mit Griffen versehen. Grifflos sind nur die Schränke ganz oben und die Fächer im Küchenblock in Richtung Essplatz.

Colorful kitchen, plaster hood with inset tile details, glass front cabinet uppers
Cesar Rubio Photography
Project designed by Susie Hersker’s Scottsdale interior design firm Design Directives. Design Directives is active in Phoenix, Paradise Valley, Cave Creek, Carefree, Sedona, and beyond.
For more about Design Directives, click here: https://susanherskerasid.com/
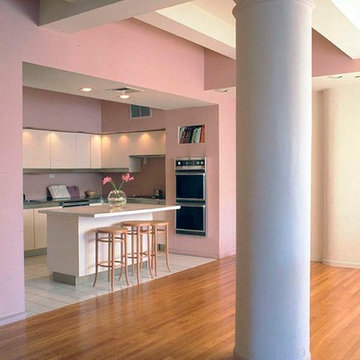
A loft kitchen that displays an open and airy feel with architecturally designated comfortable spaces. Through an application of proper scale and balance, dropped ceiling and a clever use of paint create a separation of areas.
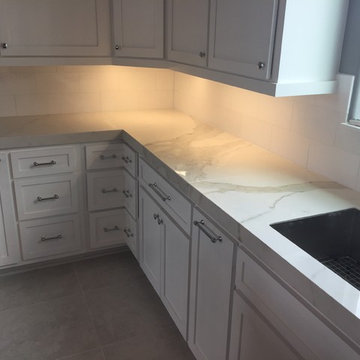
Large format tile countertops installed with a mitered edge and zero radius sink. Color is Calcutta Marble. Photos by Mo Stone, Inc.
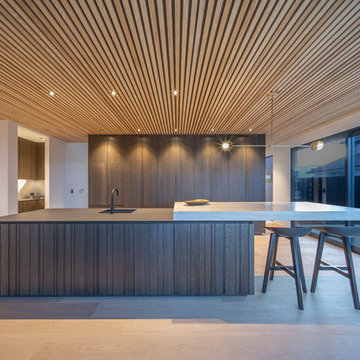
An architecturally designed home in rural Karaka with a strong injection of personality and modernity.
Client Brief:
The homeowners called for a kitchen to work harmoniously with the crisp and modern interior throughout the home. An oversized barn door creates a bold impact in the room and meant any kitchen design had to hold its own against this striking feature. Function-wise, the space had to be hard wearing and innovative for a family who love to entertain. The kitchen has mirrored the homeowners penchant for strong vertical styling on the exterior of the home by applying exacting clean lines and precise workmanship throughout. Using premium materials and a restricted colour palette, the result is a kitchen that connects with the overall aesthetic of the home and provides its homeowners with an indulgent yet highly practical space.
Large Kitchen with Tile Benchtops Design Ideas
5
