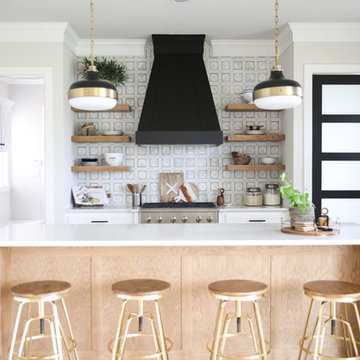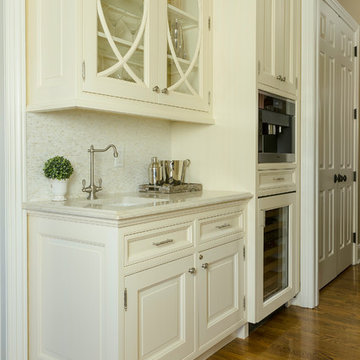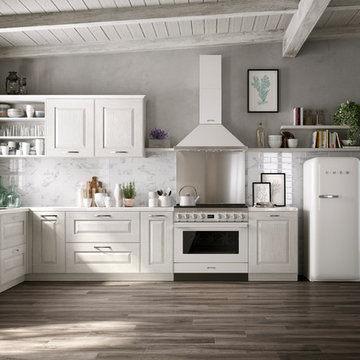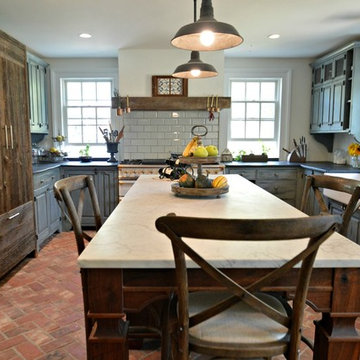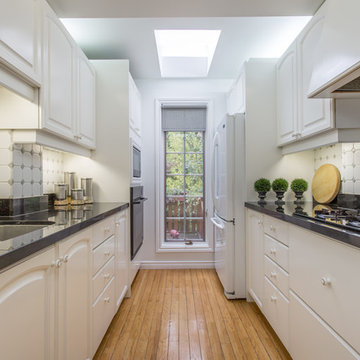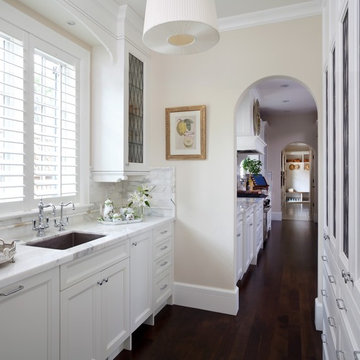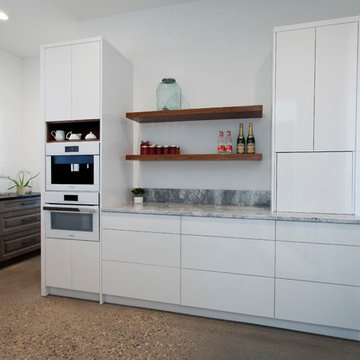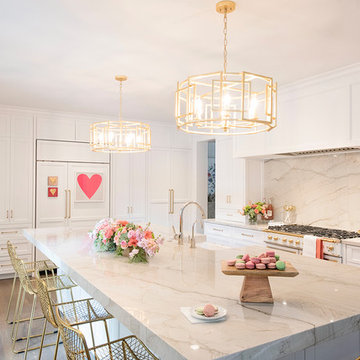Large Kitchen with White Appliances Design Ideas
Refine by:
Budget
Sort by:Popular Today
121 - 140 of 8,816 photos
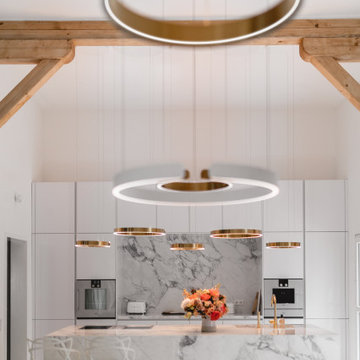
Weiße Hochglanz Küche mit extra breiter Insel und Nische aus Keramik in Marmoroptik.
In der Insel wurde alles auf Gehrung gearbeitet.
Es handelt sich um einen sogenannten Carport.
Vorne ist die Fläche der Insel nicht zu benutzen, aber dafür erhält man eine durchgängige Optik.
Extra breite und extra tiefe Insel
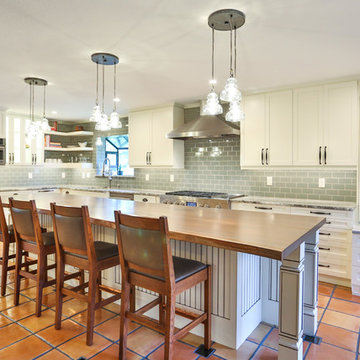
This homeowner wanted to increase the size of her kitchen and make it a family center during gatherings. The old dining room was brought into the kitchen, doubling the size and dining room moved to the old formal living area. Shaker Cabinets in a pale yellow were installed and the island was done with bead board highlighted to accent the exterior. A baking center on the right side was built lower to accommodate the owner who is an active bread maker. That counter was installed with Carrara Marble top. Glass subway tile was installed as the backsplash. The Island counter top is book matched walnut from Devos Woodworking in Dripping Springs Tx. It is an absolute show stopper when you enter the kitchen. Pendant lighting is a multipe light with the appearance of old insulators which the owner has collected over the years. Open Shelving, glass fronted cabinets and specialized drawers for trash, dishes and knives make this kitchen the owners wish list complete.
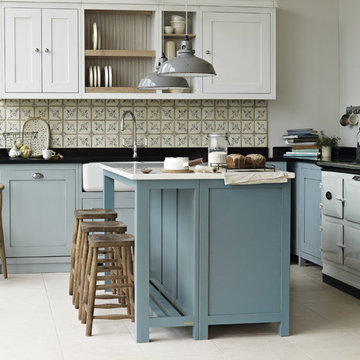
Vermont freestanding kitchen in Smoke Blue, Andaman Sea and Dover Cliffs with Caesarstone Blackened Rock and Crystal Snow worktops. Paris Isabelle tiles on wall, limestone tiles on floor. Walls painted in Silica White. This kitchen can be viewed at our Sycamore Farm showroom.
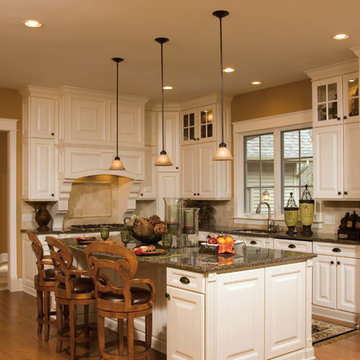
These photos are credited to Aristokraft Cabinetry of Master Brand Cabinets out of Jasper, Indiana. Affordable, yet stylish cabinetry that will last and create that updated space you have been dreaming of.

The kitchen's perimeter features dark soapstone counters that strike a beautiful contrast to the custom-mushroom- colored cabinets. A large window flanked by antique brass sconces bathes the room in natural light. Hand-made 4 x4 Zelliage tile hung in a running bond pattern plays sweet homage to the 1950's era of the home. Butcher block counters create a hard-working bar area.
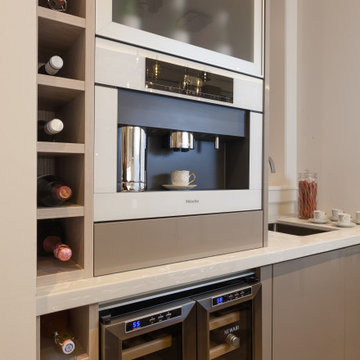
This unique kitchen design is a combination of a traditional shaker door style, paired with modern-flat panel doors, from the Biefbi collections of 'Diamante' and 'BK System".
The Diamante units are lacquered white with a raised solid oak center panel with built-in recessed finger pulls that creates a unique shaker door with integrated handles.
The BK System modern units are made with high gloss laminate in the colour "corda". It uses a combination of handle-less aluminum profiles and handles.
The 'Diamante' main kitchen wall includes base units for the cooktop and storage, wall units and glass wall units with integrated flush LED lights. The "Diamante" island includes a sink drawer unit and custom panel front dishwasher, garbage pull-out and pan drawer pull-out.
The "BK System" units are used for the refrigerator and oven wall, which includes both the door fronts for integrated appliances and for the tall unit storage.
The beverage centre/coffee bar, and tall dining room storage, are all done with the same taupe high gloss laminate finishes and wood laminate accents.

Backsplash: Arvinfova grey porcelain mosaic.
Countertops Cambria: Ella
Kohler: K3821-4-NA SS sink
Faucet: Grohe G30211DC0
Custom kitchen Cabinets: Mission with beveled inside profile, square outside profile
Flooring: Luxury vinyl plank Gravity “Rocky”
Paint: Hirshfields “Deep lagoon #68
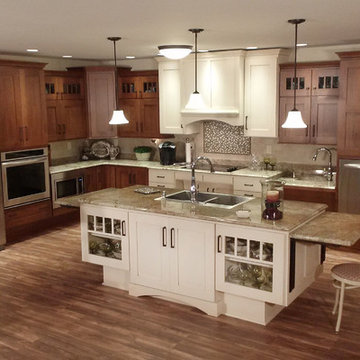
The on-set of a neuromuscular disorder was the basis for this custom kitchen and required the complete customization of this space to the specific needs of the client, as well as to his wife who does most the cooking on a daily basis. The layout was designed for the couple to be able to work together in the kitchen, or independently.
The Crystal Keyline island, range-hood and cooktop area are focal points, finished in Antique Ivory w/Brown Highlights, that contrast nicely with Crystal Keyline Toasted Rye w/Brown Highlights cabinetry. The Bayfield door style unifies the design.
The Typhoon Bordeaux granite countertops are layered in staggered heights for added visual interest.
The Kohler Cruette single-hole faucet with pull-down spout and lever handle service a Kohler "Vault" double-bowl sink (in 8" depth to allow for wheelchair accessibility).
A Northland Cast Iron undermount sink in Biscuit makes for a perfect fruit & vegetable prep area, allowing plenty of room for multiple cooks in the kitchen - and yes, it's accessible too!
Although largely dictated by the husband's need for accessibility, the universal design of this kitchen is also extremely friendly for a person of smaller stature (his wife!)
The couple feels at home in this kitchen yet, it’s not obvious that someone with physical limitations utilizes this space.
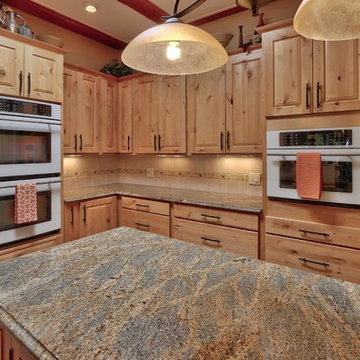
Listed by Phyllis & Robert Boverie, Coldwell Banker Legacy, 505-710-2086
Photos by Doug Aurand
Furniture Provided by CORT Furniture Rental Albuquerque
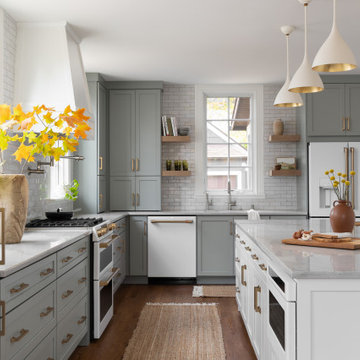
Classic kitchen with green cabinets. Natural stone countertops with brass hardware and hardwood floors throughout. White Zellige tile backsplash with white appliances and floating shelves with pot filler.
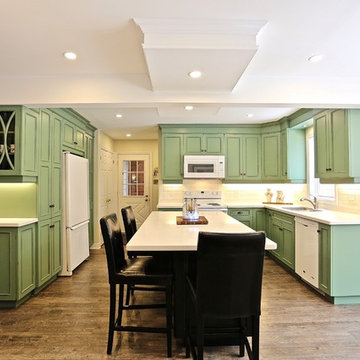
The feeling of Cape Cod in Southern Ontario!
Summer never ends with these vintage green distressed rubbed finish cabinetry with Caesarstones Ocean Foam counters. Island is also raised panel distressed black.
Large Kitchen with White Appliances Design Ideas
7
