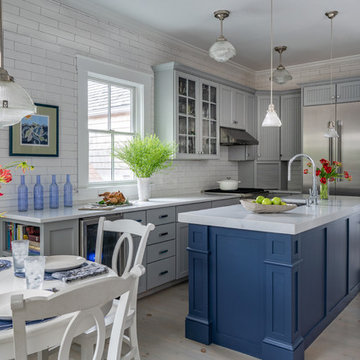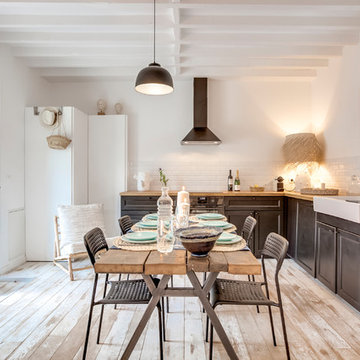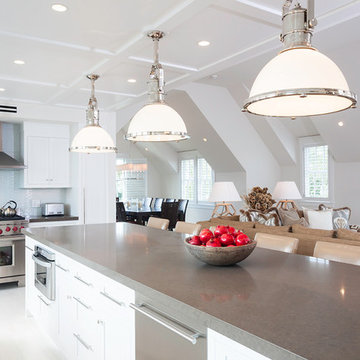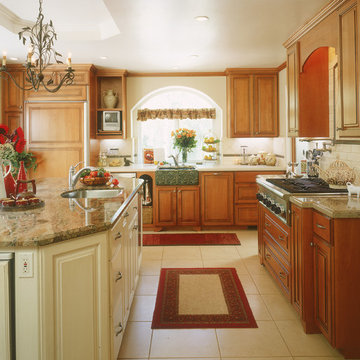Large Kitchen with White Floor Design Ideas
Refine by:
Budget
Sort by:Popular Today
21 - 40 of 9,242 photos
Item 1 of 3
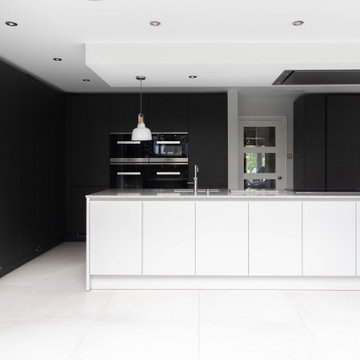
As part of a rear extension to a 20th Century Art Deco property in Middlesex, this minimalist open plan kitchen was designed by Jo Johal, managing director of Vogue Kitchens using furniture by German brand, Leicht.
Designed as a room in which to cook and entertain, the handleless kitchen maximises space and minimises clutter. Leading directly to an extensive garden via a wall of bi-fold doors that run the entire length of the kitchen which features Carbon Grey matt lacquered tall door fronts with and Platinum White laminate door and drawer fronts for the kitchen island.
Carbon grey-fronted storage abounds in this kitchen which features floor to ceiling cabinetry including a full-size contemporary pantry, further cupboards with pull out units and shelving together with a tall Le Mans corner unit to house an array of pans. Housed within is a fully integrated Liebherr Fridge and Freezer. Facing the garden the run of cabinetry continues with more storage units that surround a bank of Miele ovens – two 60cm multifunction pyrolytic ovens side-by-side topped by, a 45cm steam oven and a 45cm microwave.
A five metre by three metre kitchen island faces out to the garden and incorporates a wet area for food preparation at one end, surface cooking on a Miele 80cm induction hob take place at the centre and informal dining takes place at the other as the Quartzform worktop features an extended overhang with bar stools beneath. Within the undercounter cabinetry is a Miele 60cm Dishwasher and a Caple 60cm 2-Zone Wine Cooler. Directly above is a Gutmann Claro integrated Ceiling Extractor.
Behind the island is a further tall cupboard in carbon grey with pocket doors. By day, when closed, this forms a continuation of the run of cabinetry on the other side of the kitchen door. By night, when the pocket doors are folded back into recesses, an entire full-size backlit glass-backed bar area is revealed, with glass shelves and pull-out drawers beneath.

This open concept floor plan features a nice bright space for living and entertaining. Extra storage is provided in the kitchen with an added pantry.
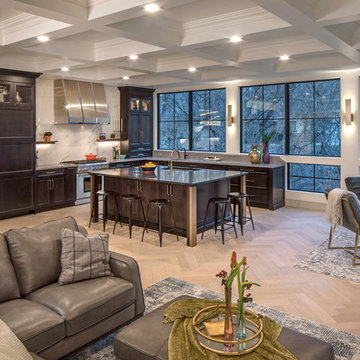
This kitchen was part of a 700sq ft addition that was added to the back of this home. The kitchen area features a large custom made Stainless steel hood, hidden built in refrigerator, two sinks, 36" duel fuel range, coffee bar and great island for prep and entertaining.
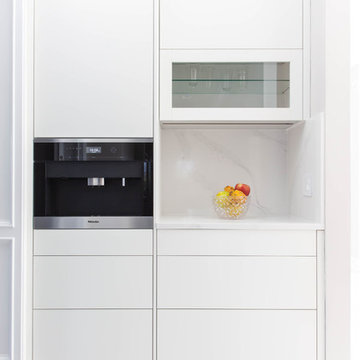
Good morning!
Great addition to this kitchen, a small and practical coffee station, equipped with a Miele built-in coffee maker.
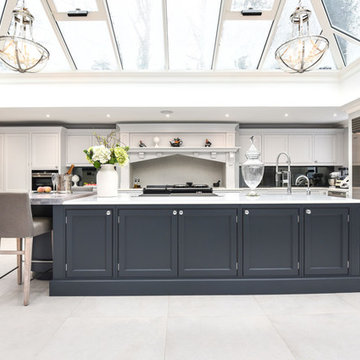
A bespoke, hand painted kitchen designed and installed by KCA for our client in Berkshire. Using Davonport's hand made furniture, hand painted in Farrow & Ball.

Complete Renovation of an authentic Mid Century Modern kitchen, retaining its original charm but modernizing and opening the space

This Shaker style kitchen with central island has perimeter cabinets are painted in Little Greene Dock Blue with wooden handles painted in Green Verditer. A Belfast style Shaws ceramic sink sits in the perimeter cabinets. The island cabinets are painted in Little Greene Verditer with contrasting wooden handles painted in Dock Blue. The island worktop is oiled oak with Eames style bar stools.
Photography by Charlie O'Beirne

This project features Salinas White Granite, White Porcelain backsplash tile installed in a herringbone pattern, modification of cabinets to shorten a bar top creating a continuous island and creation of accent columns on the island.
Photos by Amendolara Photography

Burlanes were commissioned to design, create and install a fresh and contemporary kitchen for a brand new extension on a beautiful family home in Crystal Palace, London. The main objective was to maximise the use of space and achieve a clean looking, clutter free kitchen, with lots of storage and a dedicated dining area.
We are delighted with the outcome of this kitchen, but more importantly so is the client who says it is where her family now spend all their time.
“I can safely say that everything I ever wanted in a kitchen is in my kitchen, brilliant larder cupboards, great pull out shelves for the toaster etc and all expertly hand built. After our initial visit from our designer Lindsey Durrant, I was confident that she knew exactly what I wanted even from my garbled ramblings, and I got exactly what I wanted! I honestly would not hesitate in recommending Burlanes to anyone.”

White Oak solid wood floor, five inch wide planks, selected for clear grain with cool undertones and finished with clear water based poly. Flooring is available unfinished or prefinished and is custom made in the USA by Hull Forest Products. 4-6 week lead time. 1-800-928-9602. www.hullforest.com.

The raw exposed brick contrasts with the beautifully made cabinetry to create a warm look to this kitchen, a perfect place to entertain family and friends. The wire scroll handle in burnished brass with matching hinges is the final flourish that perfects the design.
The Kavanagh has a stunning central showpiece in its island. Well-considered and full of practical details, the island features impeccable carpentry with high-end appliances and ample storage. The shark tooth edge worktop in Lapitec (REG) Arabescato Michelangelo is in stunning relief to the dark nightshade finish of the cabinets.
Whether you treat cooking as an art form or as a necessary evil, the integrated Pro Appliances will help you to make the most of your kitchen. The Kavanagh includes’ Wolf M Series Professional Single Oven, Wolf Transitional Induction Hob, Miele Integrated Dishwasher and a Sub-Zero Integrated Wine Fridge.

This contemporary kitchen in a luxury condominium is state of the art. The stained *cabinets are contrasted by white glass appliances, stainless steel accents and recycled glass countertops.
The floating wall houses the ovens, microwave, warming steamer on the kitchen side. On the opposite side there is a continuation of the fine woodwork throughout the space .
Refrigerators are completely built-in and clad in the same wood as to appear to be a cabinet.
Stainless drawers complete the base cabinet below the cooktop and create the detail at the corners of the center island. Dishwashers flank the sink and are covered in the same cabinetry forming a seamless effect.
The stone top on the outside island had a waterfall detail and additional storage.
Three pendent lights illuminate the leather swivel barstools with bronze iron bases.
•Photo by Argonaut Architectural•
Large Kitchen with White Floor Design Ideas
2
