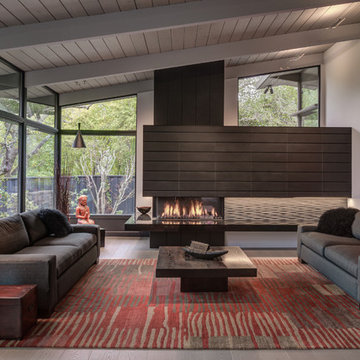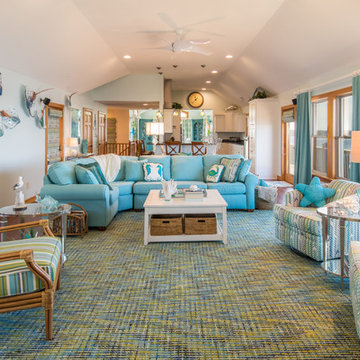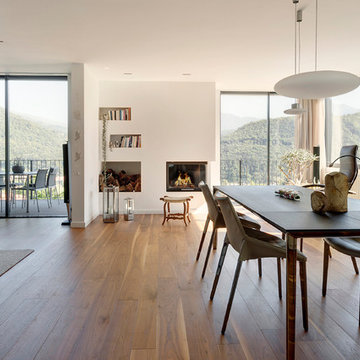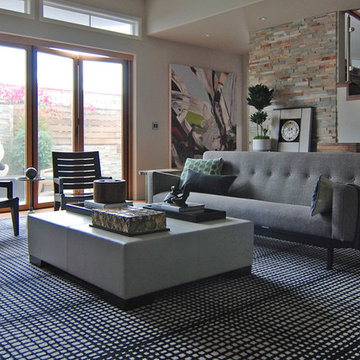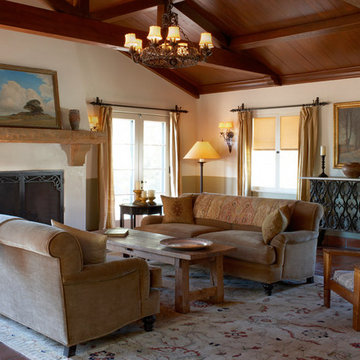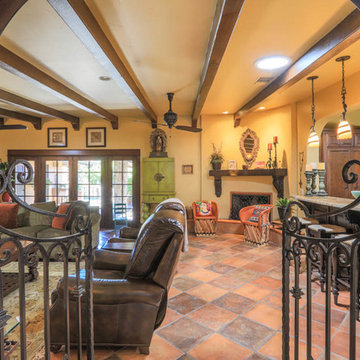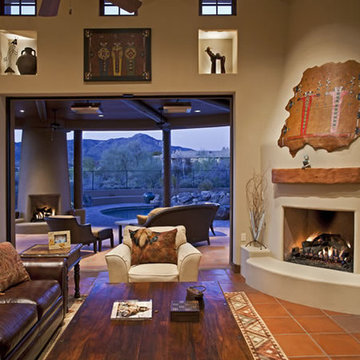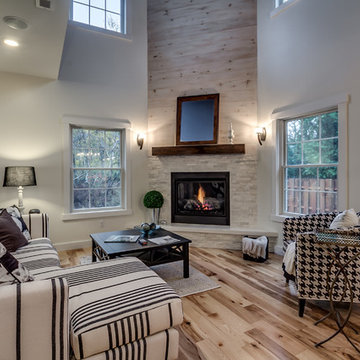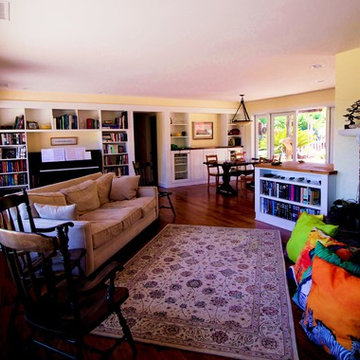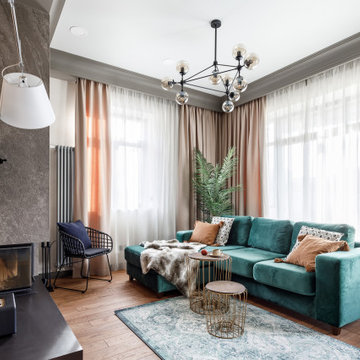Large Living Room Design Photos with a Corner Fireplace
Refine by:
Budget
Sort by:Popular Today
1 - 20 of 3,433 photos
Item 1 of 3

Our clients desired an organic and airy look for their kitchen and living room areas. Our team began by painting the entire home a creamy white and installing all new white oak floors throughout. The former dark wood kitchen cabinets were removed to make room for the new light wood and white kitchen. The clients originally requested an "all white" kitchen, but the designer suggested bringing in light wood accents to give the kitchen some additional contrast. The wood ceiling cloud helps to anchor the space and echoes the new wood ceiling beams in the adjacent living area. To further incorporate the wood into the design, the designer framed each cabinetry wall with white oak "frames" that coordinate with the wood flooring. Woven barstools, textural throw pillows and olive trees complete the organic look. The original large fireplace stones were replaced with a linear ripple effect stone tile to add modern texture. Cozy accents and a few additional furniture pieces were added to the clients existing sectional sofa and chairs to round out the casually sophisticated space.
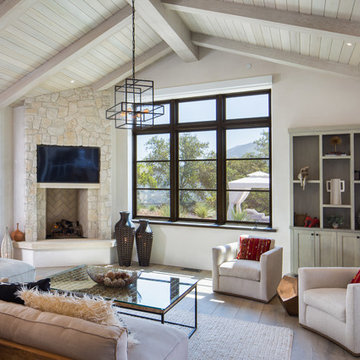
Open floor plan connects living room with vaulted ceiling to dining room and kitchen with bar.

Mountain Peek is a custom residence located within the Yellowstone Club in Big Sky, Montana. The layout of the home was heavily influenced by the site. Instead of building up vertically the floor plan reaches out horizontally with slight elevations between different spaces. This allowed for beautiful views from every space and also gave us the ability to play with roof heights for each individual space. Natural stone and rustic wood are accented by steal beams and metal work throughout the home.
(photos by Whitney Kamman)
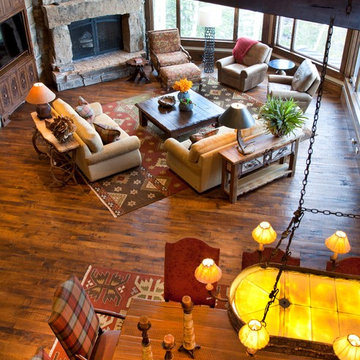
This great room boasts a custom entertainment center that will hide the TV, floor-to-ceiling windows for a beautiful view, and a huge fireplace to gather on cold nights.

The living room in this mid-century remodel is open to both the dining room and kitchen behind. Tall ceilings and transom windows help the entire space feel airy and open, while open grained cypress ceilings add texture and warmth to the ceiling. Existing brick walls have been painted a warm white and floors are old growth walnut. White oak wood veneer was chosen for the custom millwork at the entertainment center.
Sofa is sourced from Crate & Barrel and the coffee table is the Gage Cocktail Table by Room & Board.
Interior by Allison Burke Interior Design
Architecture by A Parallel
Paul Finkel Photography
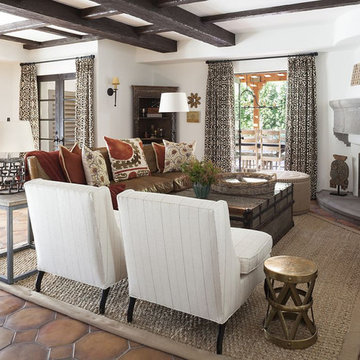
Bold print pattern drapes with french pleats. Robert Allen New Damask print in Terrain color. Draperies hung on black iron rod.

This covered deck space features a fireplace, heaters and operable glass to allow the homeowners to customize their experience depending on the weather.
Large Living Room Design Photos with a Corner Fireplace
1


