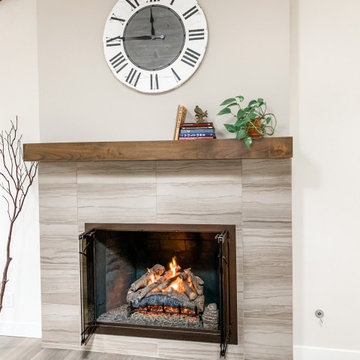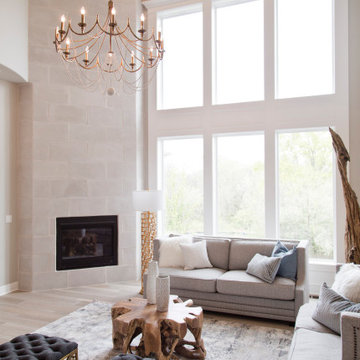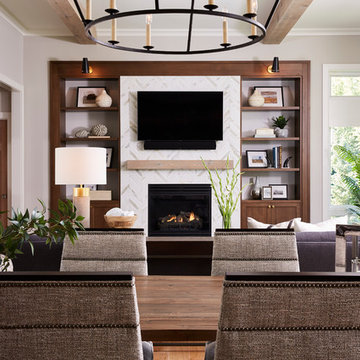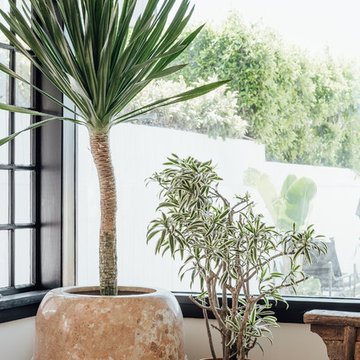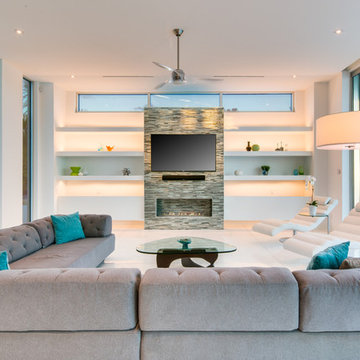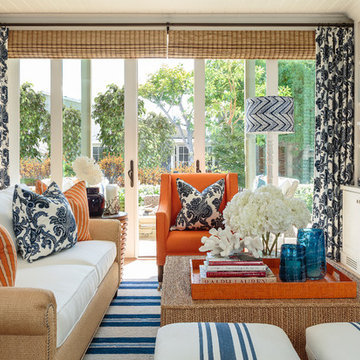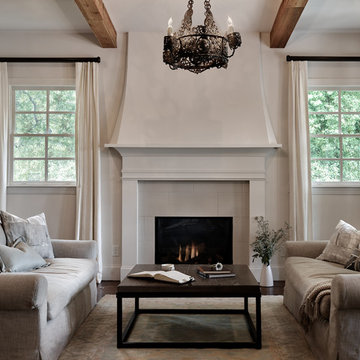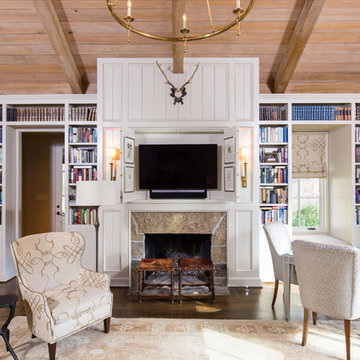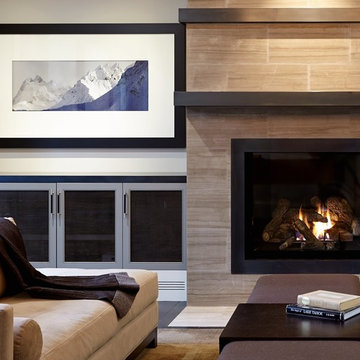Large Living Room Design Photos with a Tile Fireplace Surround
Refine by:
Budget
Sort by:Popular Today
1 - 20 of 11,153 photos

Practically every aspect of this home was worked on by the time we completed remodeling this Geneva lakefront property. We added an addition on top of the house in order to make space for a lofted bunk room and bathroom with tiled shower, which allowed additional accommodations for visiting guests. This house also boasts five beautiful bedrooms including the redesigned master bedroom on the second level.
The main floor has an open concept floor plan that allows our clients and their guests to see the lake from the moment they walk in the door. It is comprised of a large gourmet kitchen, living room, and home bar area, which share white and gray color tones that provide added brightness to the space. The level is finished with laminated vinyl plank flooring to add a classic feel with modern technology.
When looking at the exterior of the house, the results are evident at a single glance. We changed the siding from yellow to gray, which gave the home a modern, classy feel. The deck was also redone with composite wood decking and cable railings. This completed the classic lake feel our clients were hoping for. When the project was completed, we were thrilled with the results!

Mid century living space with modern fireplace and porcelain tile accent wall in Pietra Italia Beige.

Fully renovated ranch style house. Layout has been opened to provide open concept living. Custom stained beams
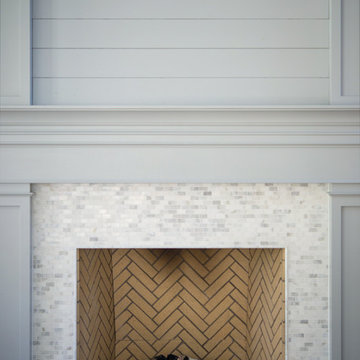
“I was fighting with my builder. He kept trying to cover up where the knots showed through and the color showed through but I wanted it to. So, along with the fixer upper shiplap look, it’s supposed to look rustic and like it’s been there forever. I don’t like anything pristine or white. I know it looks like that in the pictures, I get it, but believe me there’s dog scuff marks and kid scuff marks and chips and I love it. It’s part of the look.”
*************************************************************************
Buffalo Lumber specializes in Custom Milled, Factory Finished Wood Siding and Paneling. We ONLY do real wood.
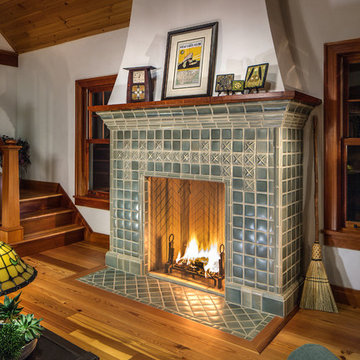
Arts and Crafts fireplace by Motawi Tileworks featuring field tile, moldings and Sullivan relief tile in Rothwell Grey
Large Living Room Design Photos with a Tile Fireplace Surround
1


