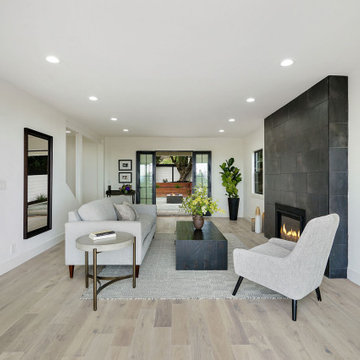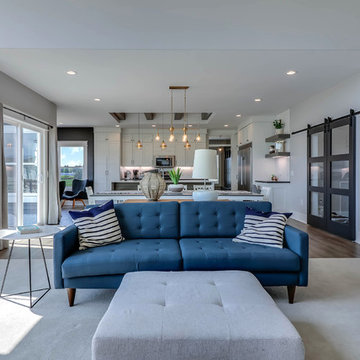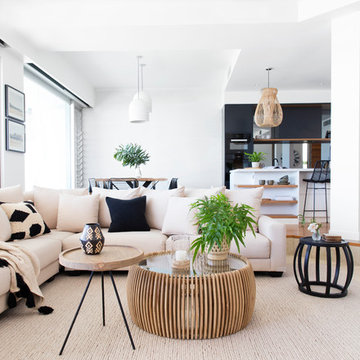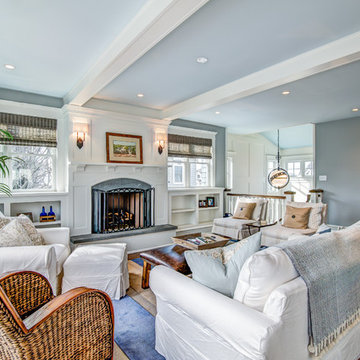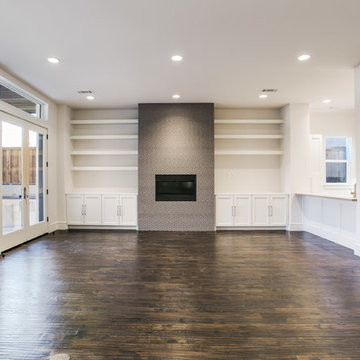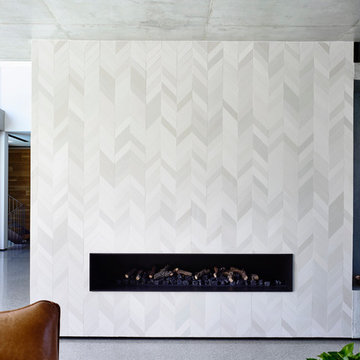Large Living Room Design Photos with a Tile Fireplace Surround
Sort by:Popular Today
81 - 100 of 11,169 photos
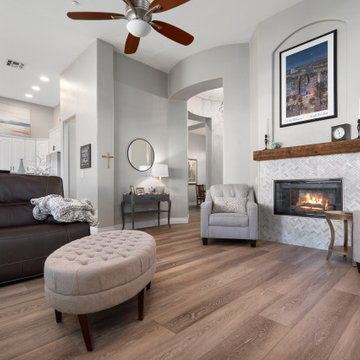
A gorgeous, varied mid-tone brown with wirebrushing to enhance the oak wood grain on every plank. This floor works with nearly every color combination. With the Modin Collection, we have raised the bar on luxury vinyl plank. The result is a new standard in resilient flooring. Modin offers true embossed in register texture, a low sheen level, a rigid SPC core, an industry-leading wear layer, and so much more.

Our clients had just purchased this house and had big dreams to make it their own. We started by taking out almost three thousand square feet of tile and replacing it with an updated wood look tile. That, along with new paint and trim made the biggest difference in brightening up the space and bringing it into the current style.
This home’s largest project was the master bathroom. We took what used to be the master bathroom and closet and combined them into one large master ensuite. Our clients’ style was clean, natural and luxurious. We created a large shower with a custom niche, frameless glass, and a full shower system. The quartz bench seat and the marble picket tiles elevated the design and combined nicely with the champagne bronze fixtures. The freestanding tub was centered under a beautiful clear window to let the light in and brighten the room. A completely custom vanity was made to fit our clients’ needs with two sinks, a makeup vanity, upper cabinets for storage, and a pull-out accessory drawer. The end result was a completely custom and beautifully functional space that became a restful retreat for our happy clients.
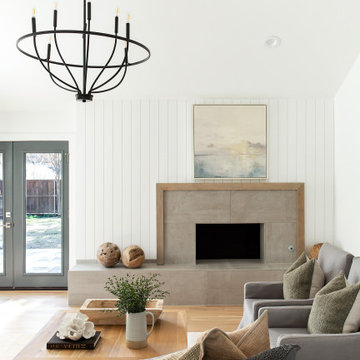
Coastal contemporary finishes and furniture designed by Interior Designer and Realtor Jessica Koltun in Dallas, TX. #designingdreams
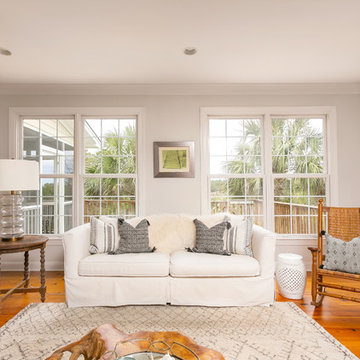
Interior Designer Kim recently revealed their backyard update with poolside decor and comfortable quarters for Lowcountry relaxation at its finest. Now, it’s the interior’s turn. Kim approached their living and dining areas with the goal of creating durable spaces with Coastal Chic design, warm aesthetics and a touch of Bohemian and Rustic flair. The end result is a comfortable and refined setting that all feel proud to call home.
______
Photography by Ebony Ellis for Charleston Home + Design Magazine
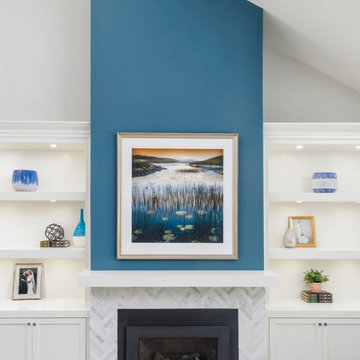
A transitional living space filled with natural light, contemporary furnishings with blue accent accessories. The focal point in the room features a custom fireplace with a marble, herringbone tile surround, marble hearth, custom white built-ins with floating shelves. Photo by Exceptional Frames.
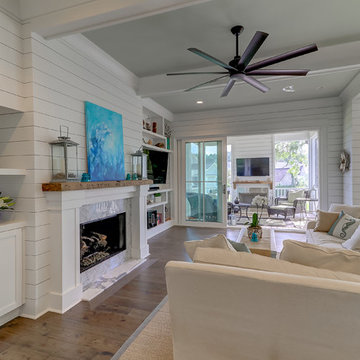
Near the banks of the Stono River sits this custom elevated home on Johns Island. In partnership with Vinyet Architecture and Polish Pop Design, the homeowners chose a coastal look with heavy emphasis on elements like ship lap, white interiors and exteriors and custom elements throughout. The large island and hood directly behind it serve as the focal point of the kitchen. The ship lap for both were custom built. Within this open floor plan, serving the kitchen, dining room and living room sits an enclosed wet bar with live edge solid wood countertop. Custom shelving was installed next to the TV area with a geometric design, mirroring the Master Bedroom ceiling. Enter the adjacent screen porch through a collapsing sliding door, which gives it a true eight-foot wide opening to the outdoors. Reclaimed wooden beams add character to the living room and outdoor fireplace mantels.
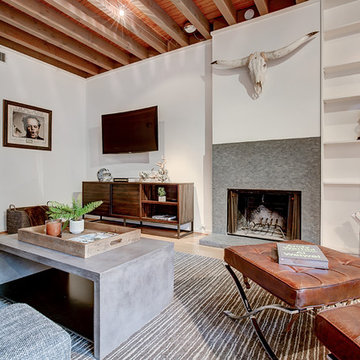
Luxury bachelor pad in the heart of Highland Park overlooking the Dallas Country Club. The mid century modern Oblesby was designed and built by architect James Wiley and turn-key furnished by Jessica Koltun Design. Eclectic with a mix of classic furniture with rustic, masculine elements. More photos and information at www.jkoltun.com Photography by Shawn Jolly Photography
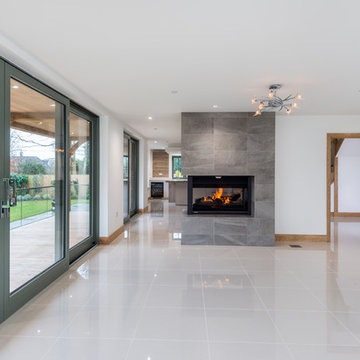
One of 5 award winning new build houses by Junnell Homes in Prinsted, Emsworth, Hampshire. Widespread use of natural materials to fit in with the local vernacular style. Brick & flint, lime render and oak structures. The classical arts & crafts exterior belies the large open plan contemporary interior finishes by At No 19
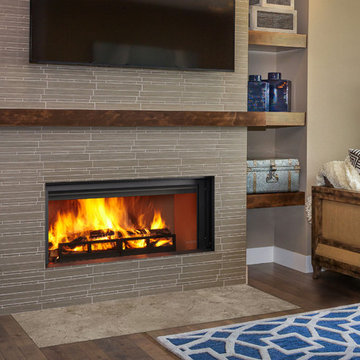
Need a new fireplace, but want the charm a wood burning fireplace adds? Heatilator's Longmire wood burning fireplace adds a classic look and function to any home. Even better, it can be installed inside OR outside!
For more information, visit FireplaceStonePatio.com
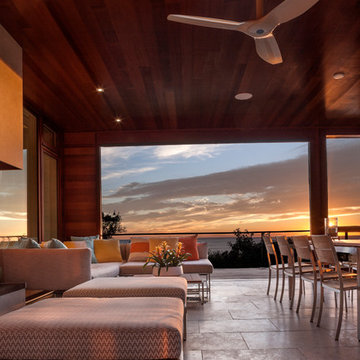
Designed for a waterfront site overlooking Cape Cod Bay, this modern house takes advantage of stunning views while negotiating steep terrain. Designed for LEED compliance, the house is constructed with sustainable and non-toxic materials, and powered with alternative energy systems, including geothermal heating and cooling, photovoltaic (solar) electricity and a residential scale wind turbine.
Builder: Cape Associates
Interior Design: Forehand + Lake
Photography: Durston Saylor

This redesigned family room was relieved of cumbersome tv cabinetry in favor of a flatscreen over the fireplace. The fireplace was tiled in pastel strip tiles Firecrystals replaced the old logs. This is a favorite gathering place for both family and friends. Photos by Harry Chamberlain.

This large, luxurious space is flexible for frequent entertaining while still fostering a sense of intimacy. The desire was for it to feel like it had always been there. With a thoughtful combination of vintage pieces, reclaimed materials adjacent to contemporary furnishings, textures and lots of ingenuity the masterpiece comes together flawlessly.
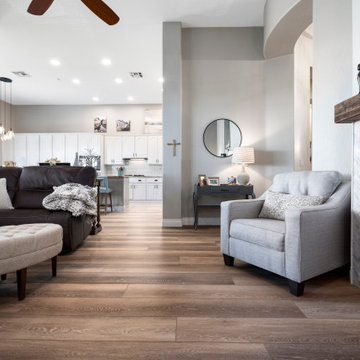
A gorgeous, varied mid-tone brown with wirebrushing to enhance the oak wood grain on every plank. This floor works with nearly every color combination. With the Modin Collection, we have raised the bar on luxury vinyl plank. The result is a new standard in resilient flooring. Modin offers true embossed in register texture, a low sheen level, a rigid SPC core, an industry-leading wear layer, and so much more.
Large Living Room Design Photos with a Tile Fireplace Surround
5

