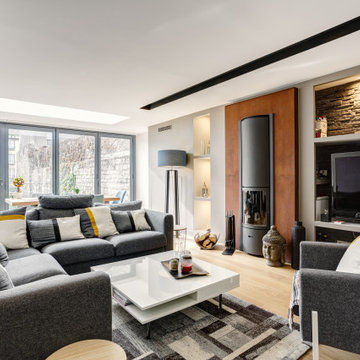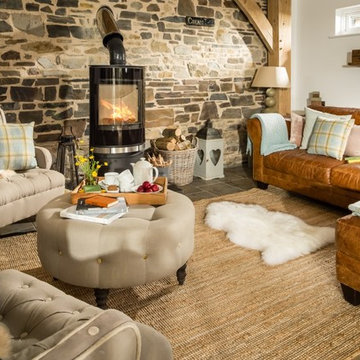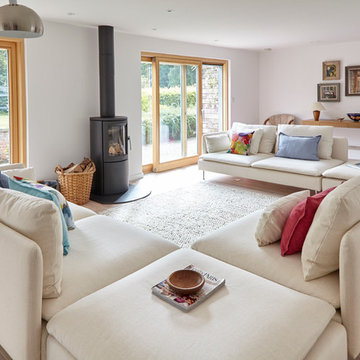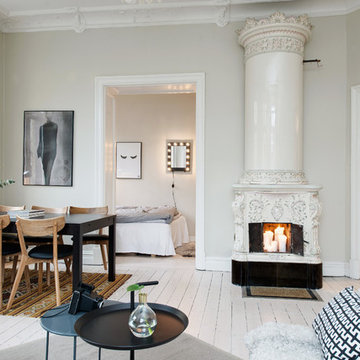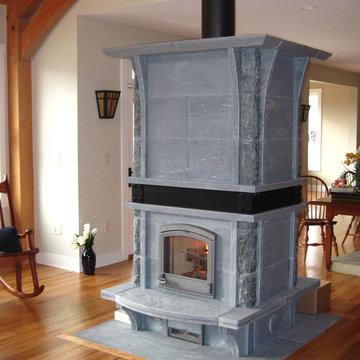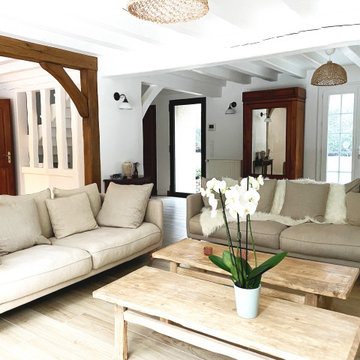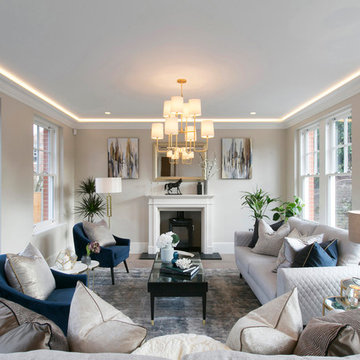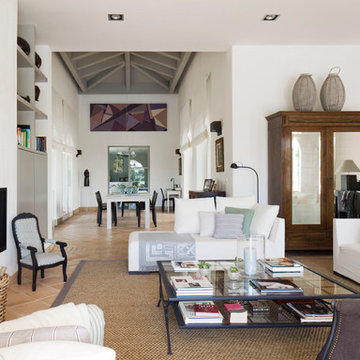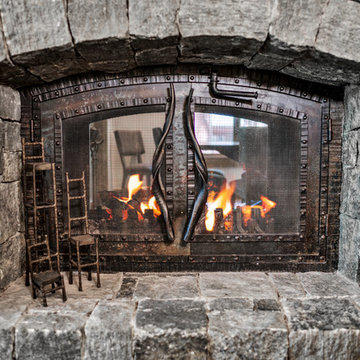Large Living Room Design Photos with a Wood Stove
Refine by:
Budget
Sort by:Popular Today
1 - 20 of 3,581 photos
Item 1 of 3

Relaxed and light filled family living and dining room with leafy bay-side views.

The Ross Peak Great Room Guillotine Fireplace is the perfect focal point for this contemporary room. The guillotine fireplace door consists of a custom formed brass mesh door, providing a geometric element when the door is closed. The fireplace surround is Natural Etched Steel, with a complimenting brass mantle. Shown with custom niche for Fireplace Tools.

A lovingly restored Georgian farmhouse in the heart of the Lake District.
Our shared aim was to deliver an authentic restoration with high quality interiors, and ingrained sustainable design principles using renewable energy.

Richard Downer
This Georgian property is in an outstanding location with open views over Dartmoor and the sea beyond.
Our brief for this project was to transform the property which has seen many unsympathetic alterations over the years with a new internal layout, external renovation and interior design scheme to provide a timeless home for a young family. The property required extensive remodelling both internally and externally to create a home that our clients call their “forever home”.
Our refurbishment retains and restores original features such as fireplaces and panelling while incorporating the client's personal tastes and lifestyle. More specifically a dramatic dining room, a hard working boot room and a study/DJ room were requested. The interior scheme gives a nod to the Georgian architecture while integrating the technology for today's living.
Generally throughout the house a limited materials and colour palette have been applied to give our client's the timeless, refined interior scheme they desired. Granite, reclaimed slate and washed walnut floorboards make up the key materials.
Less
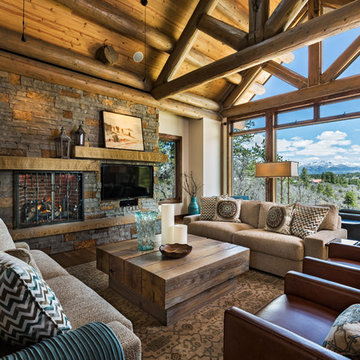
mountain house with log trusses, stacked stone fireplace and clean-lined furnishings
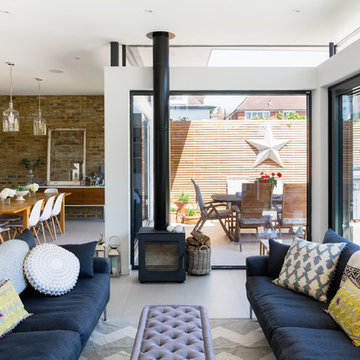
Photo Credit: Andy Beasley
Exposed brick walls, dark joinery and contrasting textures and soft furnishings allows this space to have a lovely homely feel while still being a contemporary family home. A wood burning fire in the sitting area creates a toasty corner, even in an open plan room. A multi use space for entertaining and family life this project is still a hit, and a favourite of ours and the public. The space can be opened up to bring the outside, in. By opening up the huge sliding glazed doors onto the patio you create an even larger space where life can spill out into the garden, and equally lets nature into the home with a breath of fresh air.
The pendant lights above the table from John Lewis – William Bottle Glass Pendants from the Croft collection £130 each. These are such simple lights with a hint of detail and a slightly industrial feel ties in beautifully with the metal star table lamp on the bespoke side table.

Nested in the beautiful Cotswolds, this converted barn was in need of a redesign and modernisation to maintain its country style yet bring a contemporary twist. We specified a new mezzanine, complete with a glass and steel balustrade. We kept the decor traditional with a neutral scheme to complement the sand colour of the stones.

On vous présente enfin notre premier projet terminé réalisé à Aix-en-Provence. L’objectif de cette rénovation était de remettre au goût du jour l’ensemble de la maison sans réaliser de gros travaux.
Nous avons donc posé un nouveau parquet ainsi que des grandes dalles de carrelage imitation béton dans la cuisine. Toutes les peintures ont également été refaites, notamment avec ce bleu profond, fil conducteur de la rénovation que l’on retrouve dans le salon, la cuisine ou encore les chambres.
Les tons chauds des touches de jaune dans le salon et du parquet amènent une atmosphère de cocon chaleureux qui se prolongent encore une fois dans toute la maison comme dans la salle à manger et la cuisine avec le mobilier en bois.
La cuisine se voulait fonctionnelle et esthétique à la fois, nos clients ont donc été charmés par le concept des caissons Ikea couplés au façades Plum. Le résultat : une cuisine conviviale et personnalisée à l’image de nos clients.
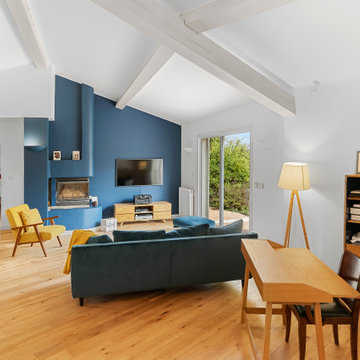
On vous présente enfin notre premier projet terminé réalisé à Aix-en-Provence. L’objectif de cette rénovation était de remettre au goût du jour l’ensemble de la maison sans réaliser de gros travaux.
Nous avons donc posé un nouveau parquet ainsi que des grandes dalles de carrelage imitation béton dans la cuisine. Toutes les peintures ont également été refaites, notamment avec ce bleu profond, fil conducteur de la rénovation que l’on retrouve dans le salon, la cuisine ou encore les chambres.
Les tons chauds des touches de jaune dans le salon et du parquet amènent une atmosphère de cocon chaleureux qui se prolongent encore une fois dans toute la maison comme dans la salle à manger et la cuisine avec le mobilier en bois.
La cuisine se voulait fonctionnelle et esthétique à la fois, nos clients ont donc été charmés par le concept des caissons Ikea couplés au façades Plum. Le résultat : une cuisine conviviale et personnalisée à l’image de nos clients.

Décloisonner les espaces pour obtenir un grand salon.. Faire passer la lumière
Large Living Room Design Photos with a Wood Stove
1
