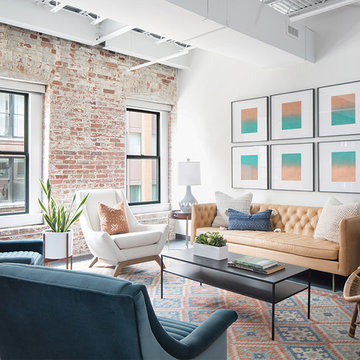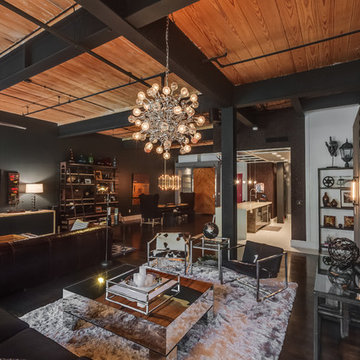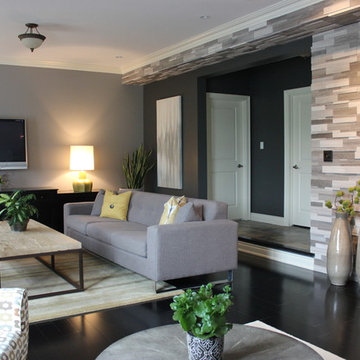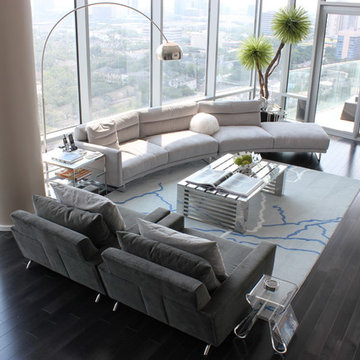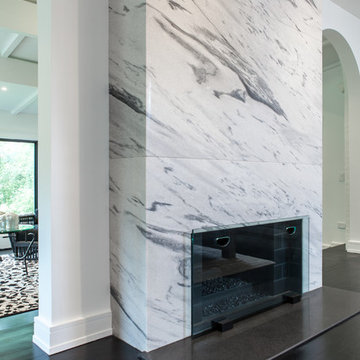Large Living Room Design Photos with Black Floor

Designed in sharp contrast to the glass walled living room above, this space sits partially underground. Precisely comfy for movie night.

Living room with fireplace, built-in shelves, and furniture.
Photographer: Rob Karosis
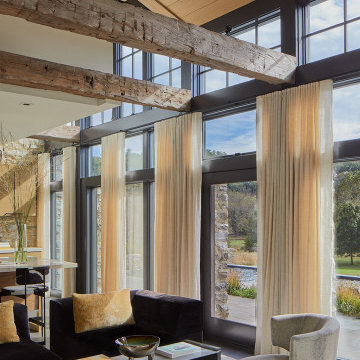
Owner, architect, and site merged a design from their mutual association with the river.
Located on the edge of Goose Creek, the owner was drawn to the site, reminiscent of a river from his youth that he used to tube down with friends and a 6-pack of beer. The architect, although growing up a country way, had similar memories along the water.
Design gains momentum from conversations of built forms they recall floating along: mills and industrial compounds lining waterways that once acted as their lifeline. The common memories of floating past stone abutments and looking up at timber trussed bridges from below inform the interior. The concept extends into the hardscape in piers, and terraces that recall those partial elements remaining in and around the river.
©️Maxwell MacKenzie
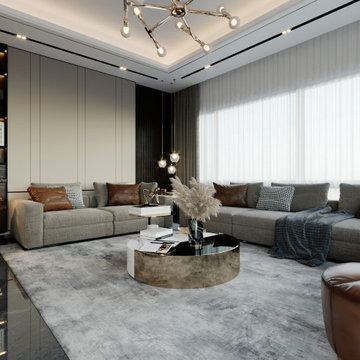
In this luxurious living area, the focal point is a sleek and sophisticated black marble TV unit, exuding opulence and modern elegance. Positioned in front of it is an exclusive beige-colored sofa, adorned with accent pillows, providing a perfect blend of comfort and style. A striking black table with golden accents complements the ensemble, adding a touch of luxury and contrast.
The ambiance is further elevated by the presence of white sheer curtains, gently filtering natural light into the space and creating an airy, ethereal atmosphere. Against the backdrop of beige wall paneling, a captivating painting hangs, adding a pop of color and visual interest.
Rich dark wenge-colored teak wood furniture pieces enhance the sense of luxury and warmth, seamlessly blending with the overall aesthetic. A peg table with a metal golden and black base serves as a chic and functional addition, harmonizing with the color scheme and adding a hint of glamour.
Throughout the living area, a captivating color palette of cappuccino beige, black, and brown creates a sense of sophistication and cohesion, tying together the elements of the space in a harmonious composition. The result is a refined and inviting living area that exudes luxury and style, perfect for both relaxation and entertaining guests.

Дом в стиле арт деко, в трех уровнях, выполнен для семьи супругов в возрасте 50 лет, 3-е детей.
Комплектация объекта строительными материалами, мебелью, сантехникой и люстрами из Испании и России.
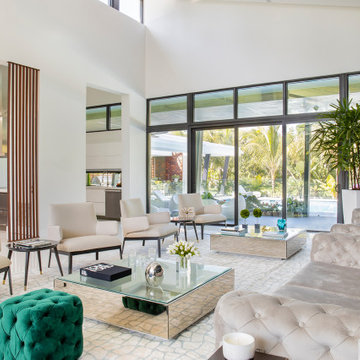
We assisted the client with the selection of all construction finishes and the interior design phase.
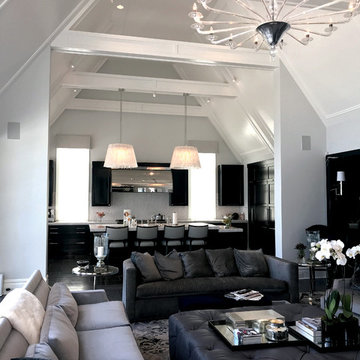
Masterful design and modern luxury are uniquely embodied in this study of light and dark. The great room features a spectacular view of the lake through a wall of windows under a vaulted ceiling. Floor: 9-1/2” wide-plank Vintage French Oak | Rustic Character | Victorian Collection hand scraped | pillowed edge | color Black Sea | Satin Hardwax Oil. For more information please email us at: sales@signaturehardwoods.com
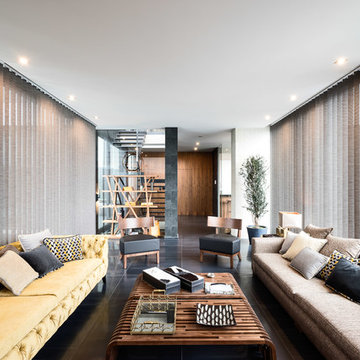
Salón abierto a vestíbulo con elementos divisorios en vidrio ultratransparente. Revestimientos de maderas nobles: nogal con veta casada y revestimientos Elitis. Diseñador: Ismael Blázquez.
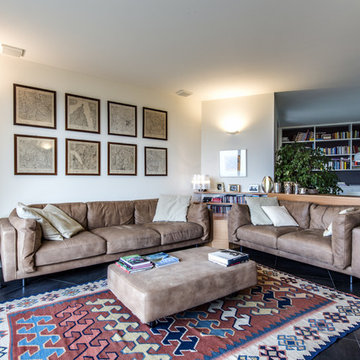
un mobile su misura divide la zona salotto dalla zona pranzo, divano in pelle naturale

Modern living room with striking furniture, black walls and floor, and garden access. Photo by Jonathan Little Photography.
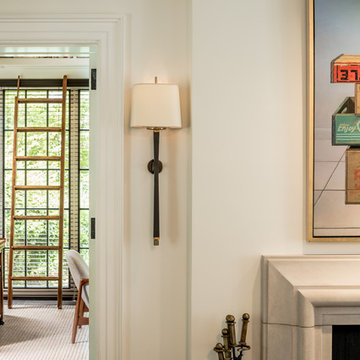
General Contractor: Porter Construction, Interiors by:Fancesca Rudin, Photography by: Angle Eye Photography
Large Living Room Design Photos with Black Floor
1


