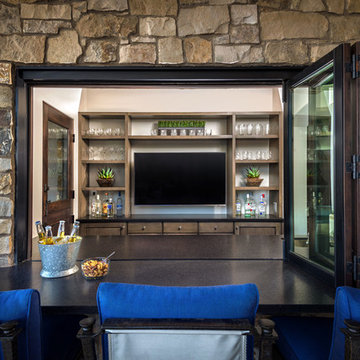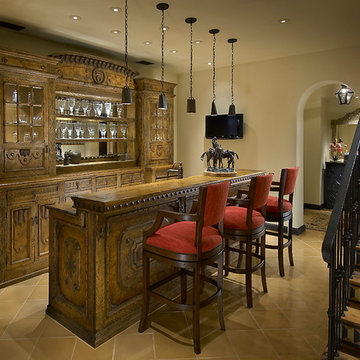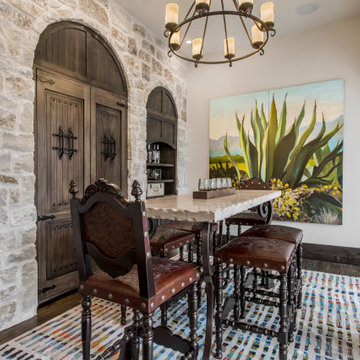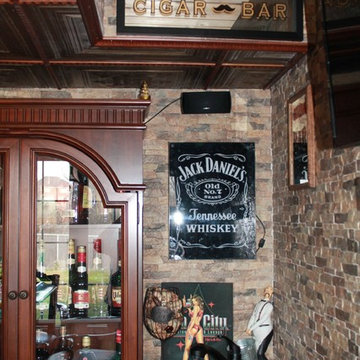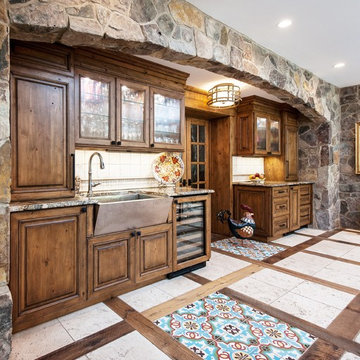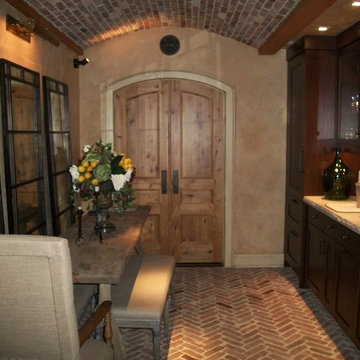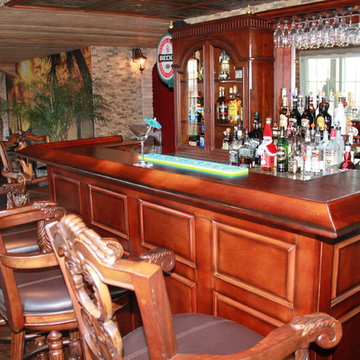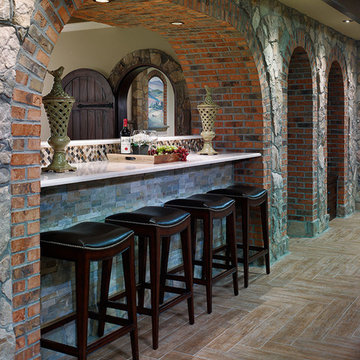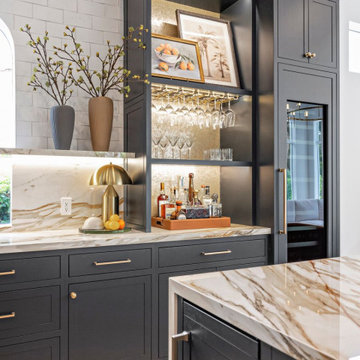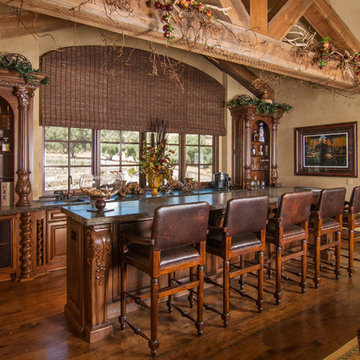Large Mediterranean Home Bar Design Ideas
Refine by:
Budget
Sort by:Popular Today
1 - 20 of 251 photos
Item 1 of 3

what a game room! check out the dark walnut herringbone floor with the matching dark walnut U shaped bar. the red mohair velvet barstools punch color to lighten the dramatic darkness. tom Dixon pendant lighting hangs from the high ceiling.
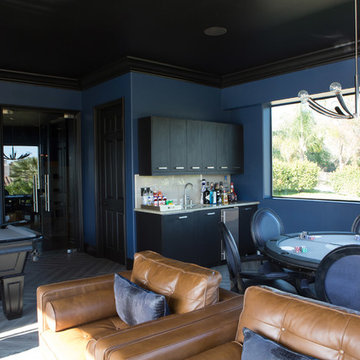
Lori Dennis Interior Design
SoCal Contractor Construction
Erika Bierman Photography

As a designer most of my concepts come to fruition exactly as I envision them. This bar lounge came together better than I could have ever explained the vision to my clients. They trusted me to give them the upscale, intimate conversation parlor they desired, and that is exactly what I delivered.
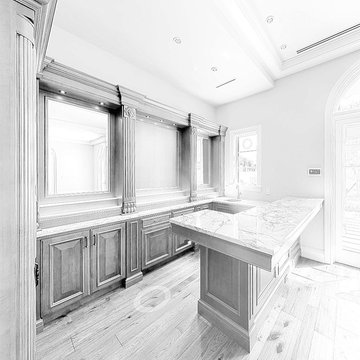
Line drawing of the magnificent bar with flyover cornice, framed mirrors, lighted bottle shelves and generous elbow room for four stools. The carved lion pilasters lend both gravitas & whimsy to the proceedings.

The perfect design for a growing family, the innovative Ennerdale combines the best of a many classic architectural styles for an appealing and updated transitional design. The exterior features a European influence, with rounded and abundant windows, a stone and stucco façade and interesting roof lines. Inside, a spacious floor plan accommodates modern family living, with a main level that boasts almost 3,000 square feet of space, including a large hearth/living room, a dining room and kitchen with convenient walk-in pantry. Also featured is an instrument/music room, a work room, a spacious master bedroom suite with bath and an adjacent cozy nursery for the smallest members of the family.
The additional bedrooms are located on the almost 1,200-square-foot upper level each feature a bath and are adjacent to a large multi-purpose loft that could be used for additional sleeping or a craft room or fun-filled playroom. Even more space – 1,800 square feet, to be exact – waits on the lower level, where an inviting family room with an optional tray ceiling is the perfect place for game or movie night. Other features include an exercise room to help you stay in shape, a wine cellar, storage area and convenient guest bedroom and bath.
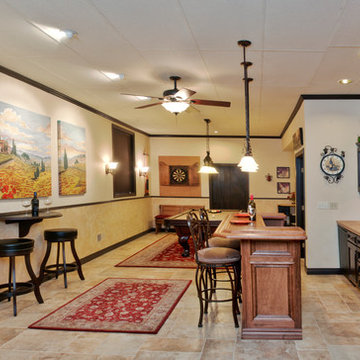
The North end of this media room holds a pool/ping pong table and a dart board. The west wall is graced by original art work by D Aaron Smith. The lower walls are textured with three colors. A European style Travertine looking Porcelain tile was used on the floors. Chocolate brown traditional cabinets with interior lighting and antique glass doors were hung on the East wall, allowing for a convenient place to cook and clean up. A traditional bar was strategically placed for eating and viewing those playing pool. The wool rugs were chosen to add color, warmth and decoration to the space. The lighting was designed to accentuate the art as well as provide visual clarity and ambiance.
Eben Waggoner/Photography
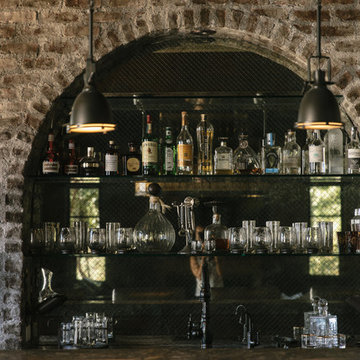
Mediterranean Home designed by Burdge and Associates Architects in Malibu, CA.
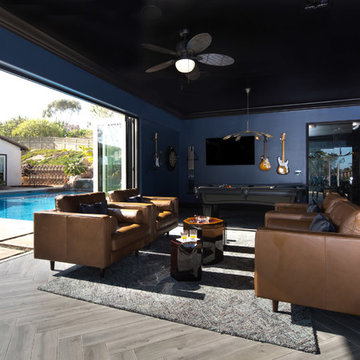
Lori Dennis Interior Design
SoCal Contractor Construction
Erika Bierman Photography
Large Mediterranean Home Bar Design Ideas
1
