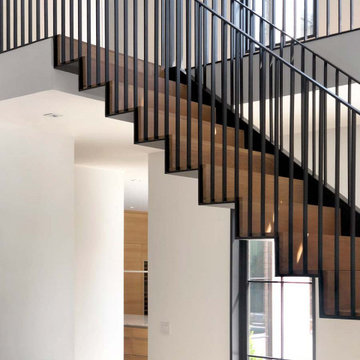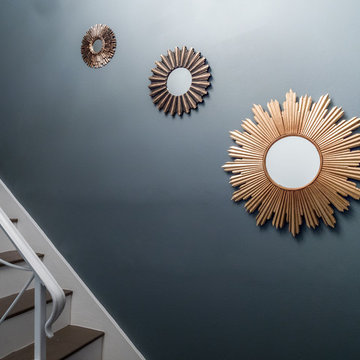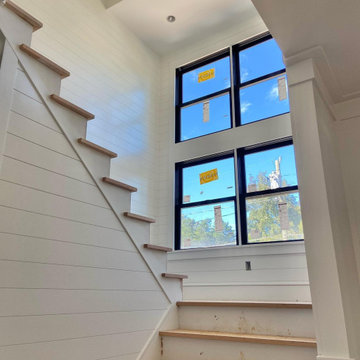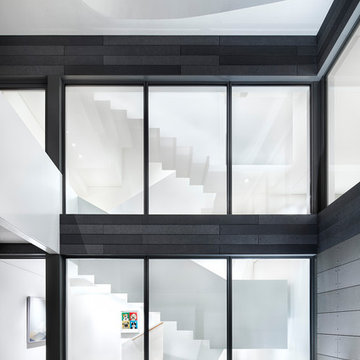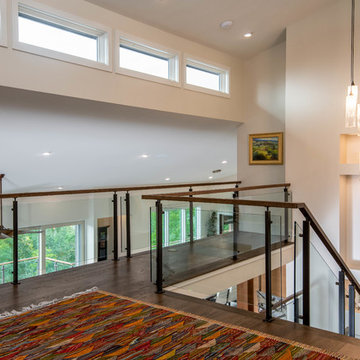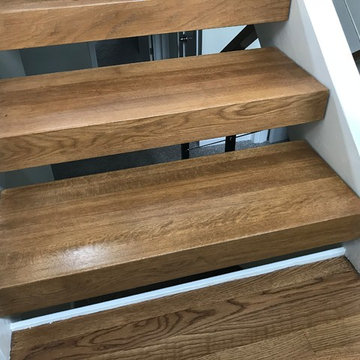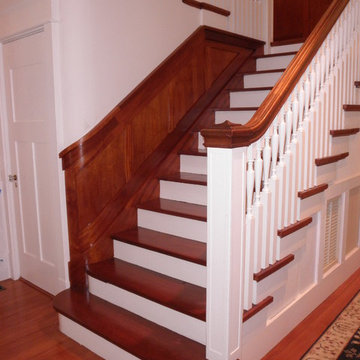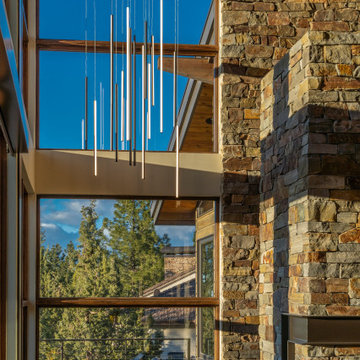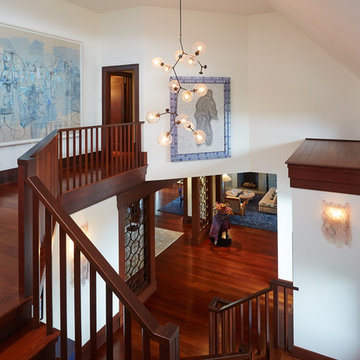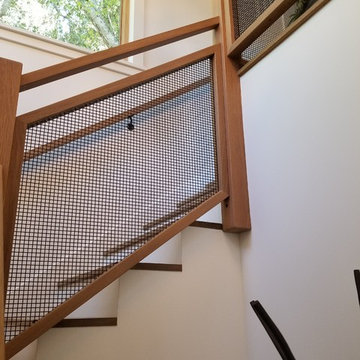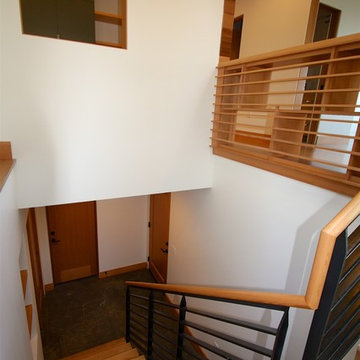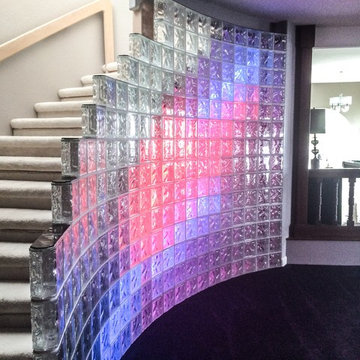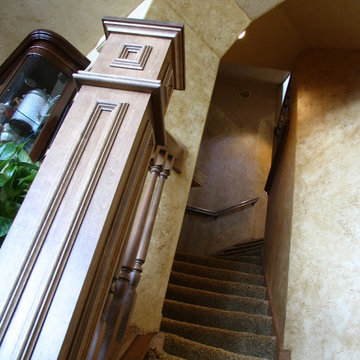Large Midcentury Staircase Design Ideas
Refine by:
Budget
Sort by:Popular Today
101 - 120 of 441 photos
Item 1 of 3
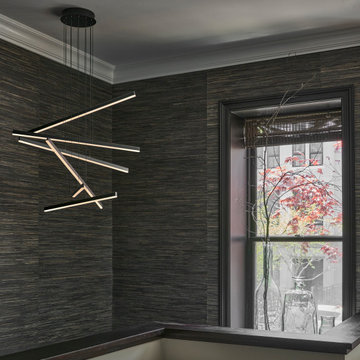
This Lincoln Park home was beautifully updated and completed with designer finishes to better suit the client’s aesthetic and highlight the space to its fullest potential. We focused on the gathering spaces to create a visually impactful and upscale design. We customized the built-ins and fireplace in the living room which catch your attention when entering the home. The downstairs was transformed into a movie room with a custom dry bar, updated lighting, and a gallery wall that boasts personality and style.
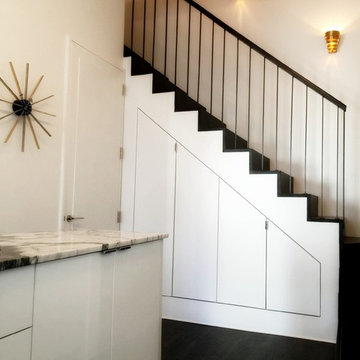
New powder room built into side of staircase, new staircase with plenty of storage below, slopped doors follow zig zag line of steps, with a metal railing
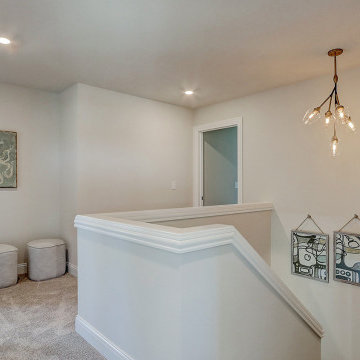
As you step inside the Glenwood Craftsman, you are greeted with an open concept floor plan that brings the kitchen, nook, great room, and sunroom together to create gathering places to cook, dine and lounge.
Interior design is focused on luxury fabrics, modern light fixtures and mixed metals, with gold hues. Light, subtle paint shades create a comfortable flow: creams, grays, khaki and gray-blue give the home a soothing mix of warm and cool. The décor is an eclectic concept, meant to match the modern family.
In the great room you will find an impressive paneled wall flanking a gas fireplace with stacked stone to the ceiling. The nook leads to the gorgeous sunroom with vaulted ceiling and three full walls of windows. The designer kitchen welcomes you with an oversized quartz topped island with snack bar. Staggered maple cabinets, undercabinet lighting, tile backsplash, and quartz countertops frame the perimeter. Luxurious slate appliances, gold cabinet hardware and a stylish faucet with a gold finish add warmth and sophistication to the room. Off the kitchen, a butler’s pantry with cabinets, quartz countertop and beverage refrigerator offer additional space for entertaining. The butler’s pantry conveniently leads to the beautiful dining room with decorative wainscoting. A study, powder room, and all-encompassing family command center with laundry, closet, cabinets, built-in desk and boot bench complete the first floor.
Located on the second floor, the master suite showcases an expansive bedroom with box up ceiling bordered with crown molding, walk-in tiled shower with bench and decorative niche, his-and-hers floating vanities with quartz countertops, separate commode room, tile flooring, and large custom walk-in closet. A princess suite with a full bath and two additional bedrooms connected by a jack and jill bath complete the second floor.
The finished lower level offers a rec room with a gaming focus, additional bedroom, and full bathroom perfect for guests.
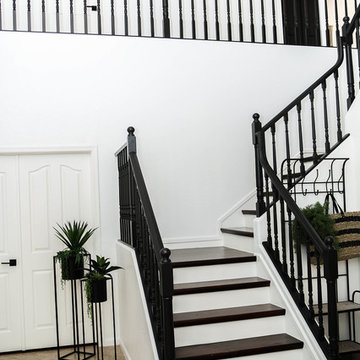
The open and airy entry has been repainted Bright White to give the colors of the rugs and furniture time to shine.
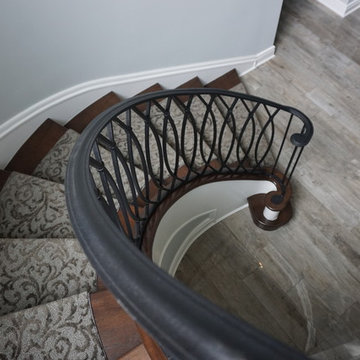
Liberty Emma Lazarus
We had the pleasure of creating this spiral staircase for Dayton, Ohio's custom home builder G.A. White! Take a look at our completed job!
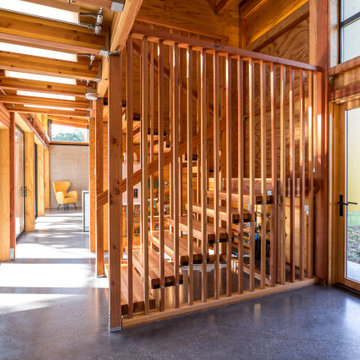
Floating glu-lam treads supported by 2x2 pickets. The space is intentionally left open underneath to showcase the on-demand hot water system.
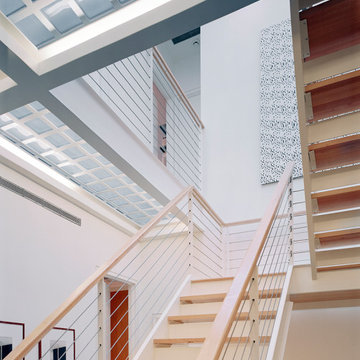
This rare 1950’s glass-fronted townhouse on Manhattan’s Upper East Side underwent a modern renovation to create plentiful space for a family. An additional floor was added to the two-story building, extending the façade vertically while respecting the vocabulary of the original structure. A large, open living area on the first floor leads through to a kitchen overlooking the rear garden. Cantilevered stairs lead to the master bedroom and two children’s rooms on the second floor and continue to a media room and offices above. A large skylight floods the atrium with daylight, illuminating the main level through translucent glass-block floors.
Large Midcentury Staircase Design Ideas
6
