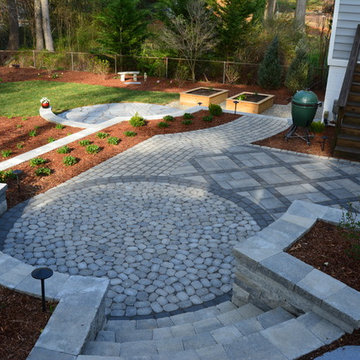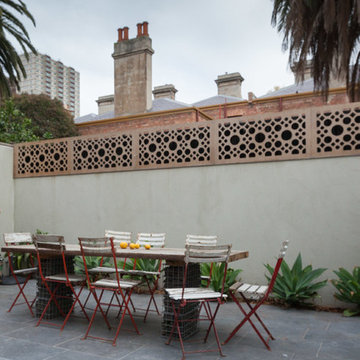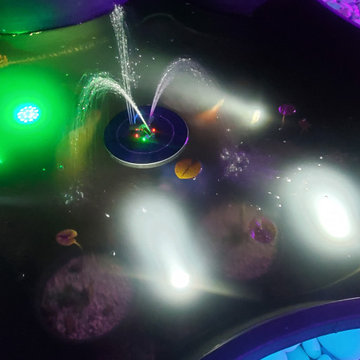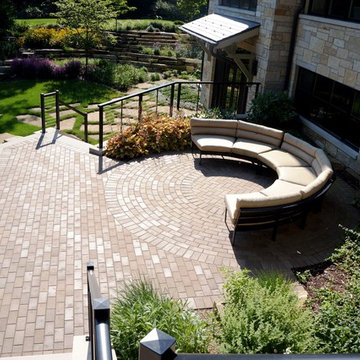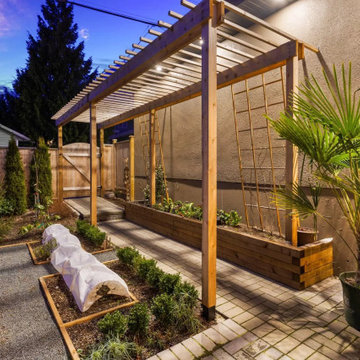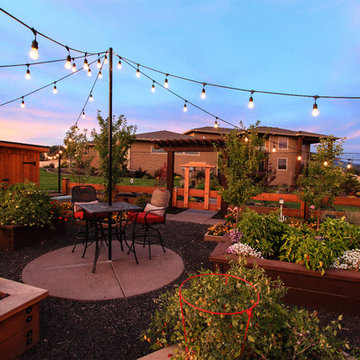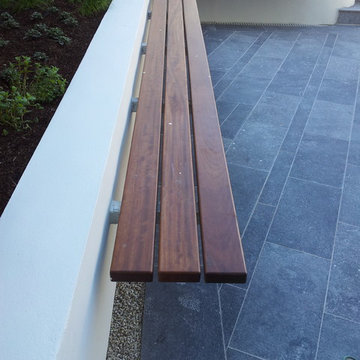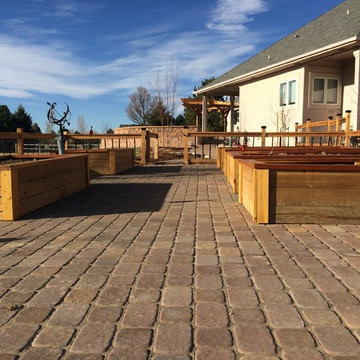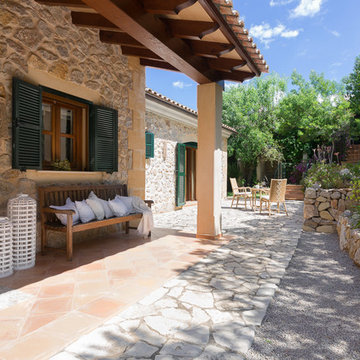Large Patio Design Ideas with a Vegetable Garden
Refine by:
Budget
Sort by:Popular Today
1 - 20 of 130 photos
Item 1 of 3
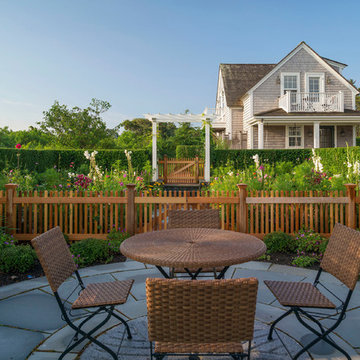
Located in one on the country’s most desirable vacation destinations, this vacation home blends seamlessly into the natural landscape of this unique location. The property includes a crushed stone entry drive with cobble accents, guest house, tennis court, swimming pool with stone deck, pool house with exterior fireplace for those cool summer eves, putting green, lush gardens, and a meandering boardwalk access through the dunes to the beautiful sandy beach.
Photography: Richard Mandelkorn Photography
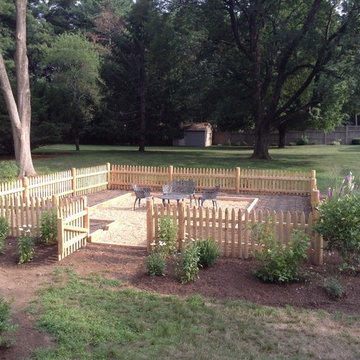
Crushed gravel patio surrounded by raised bed vegetable gardens with drip irrigation enclosed by cedar fence, colorful perennials and edible berries. Jeremy Brodeur
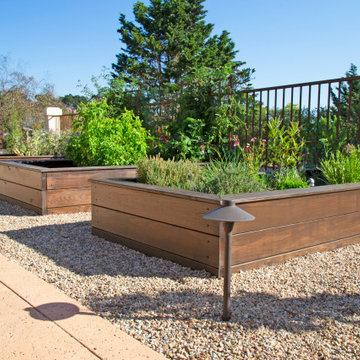
The landscape around this Mediterranean style home was transformed from barren and unusable to a warm and inviting outdoor space, cohesive with the existing architecture and aesthetic of the property. The front yard renovation included the construction of stucco landscape walls to create a front courtyard, with a dimensional cut flagstone patio with ground cover joints, a stucco fire pit, a "floating" composite bench, an urn converted into a recirculating water feature, landscape lighting, drought-tolerant planting, and Palomino gravel. Another stucco wall with a powder-coated steel gate was built at the entry to the backyard, connecting to a stucco column and steel fence along the property line. The backyard was developed into an outdoor living space with custom concrete flat work, dimensional cut flagstone pavers, a bocce ball court, horizontal board screening panels, and Mediterranean-style tile and stucco water feature, a second gas fire pit, capped seat walls, an outdoor shower screen, raised garden beds, a trash can enclosure, trellis, climate-appropriate plantings, low voltage lighting, mulch, and more!
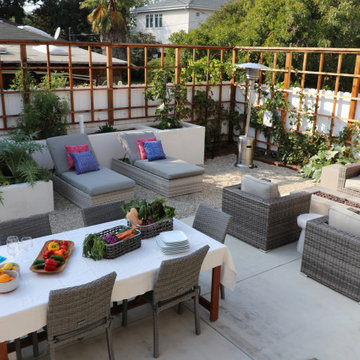
This couple is compromise of a famous vegan chef and a leader in the
Plant based community. Part of the joy of the spacious yard, was to plant an
Entirely edible landscape. This glorious garden is a space where the couple also
Entertains and relaxes.
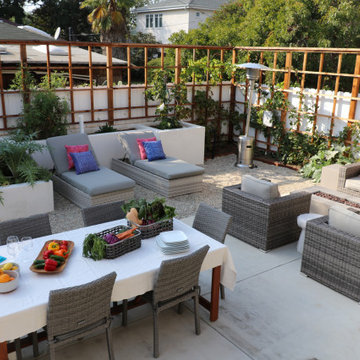
This couple is comprised of a famous vegan chef and a leader in the
Plant based community. Part of the joy of the spacious yard, was to plant an
Entirely edible landscape. This glorious garden is a space where the couple also
Entertains and relaxes.
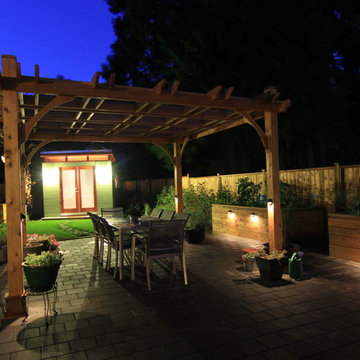
Chris O'Donohue - The Great Canadian Landscaping Company Ltd
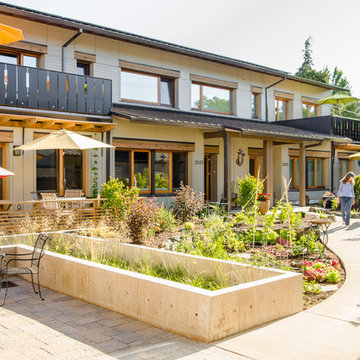
Ankeny Row CoHousing
Net Zero Energy Pocket Neighborhood
An urban community of 5 townhouses and 1 loft surrounding a courtyard, this pocket neighborhood is designed to encourage community interaction. The siting of homes maximizes light, energy and construction efficiency while balancing privacy and orientation to the community. Floor plans accommodate aging in place. Ankeny Row is constructed to the Passive House standard and aims to be net-zero energy use. Shared amenities include a community room, a courtyard, a garden shed, and bike parking/workshop.
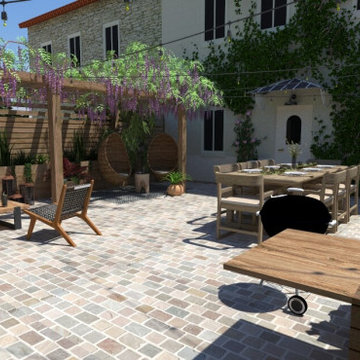
Il s'agissait de rénover entièrement la terrasse de cette maison en pierre en coeur de village , tout en lui redonnant du cachet et en valorisant la maison.
Les travaux consistaient donc à déposer la terrasse en bois , conserver la glycine en changeant la pergola , ajouter un jardinet , conserver le barbecue Weber ,créer l’ éclairage et réaliser un aménagement paysager moderne .
J’ai donc choisi de faire la terrasse en pavés colorés dans les tons pierre avec le joint créme , ce qui apporte une grande luminosité à la terrasse .La nouvelle pergola fait toute la longueur et permet maintenant à la glycine de courir sur toute la surface . Elle comprends 2 espaces détente , une zone avec des fauteuils en rotin suspendus et de l’autre le coin canapés .Les canapés sont en bois sur mesure avec coffres sous les coussins . Et il ya des jardinières bois sur toute la longueur avec des plantes de mi-ombre.
D’autres jardinières bois sont crées et installées sur le côté opposé pour apporter une finition de qualité.
Un petit jardinet à été installé au fond de la terrasse . Les plates-bandes et le jardinet sont délimités par une bordure bois.
Seuls la Glycine et deux grands arbres ont étés conservés pour compléter l’amènagement paysagé coloré .
Le coin barbecue est composé de jardinières bois a différentes hauteurs contenant entre autre des bacs contenant des aromatiques et des fraisiers.Et il y a une tablette rabatable servant de desserte au barbecue .
Pour l’éclairage , des guirlandes guingettes viennent parfaire le style campagne chic de cette terrasse conviviale qui apporte une vrai plus-value à cette maison de charme .
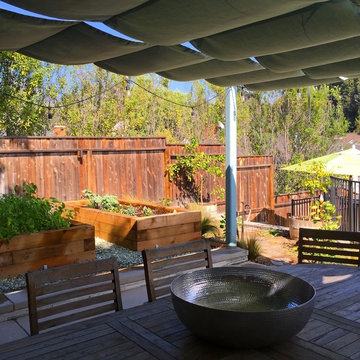
Patio lounge area featuring custom concrete, lounge area, water feature and new stair case.
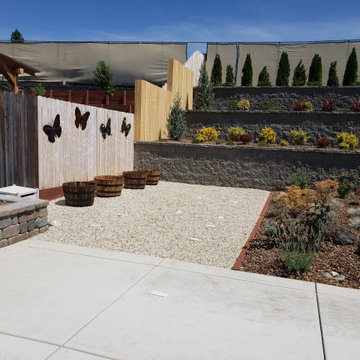
Backyard Installation with drought tolerant landscape, natural stone water feature, and retaining walls.
Large Patio Design Ideas with a Vegetable Garden
1
