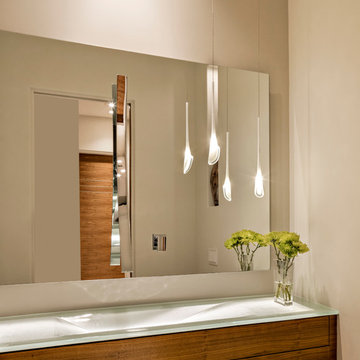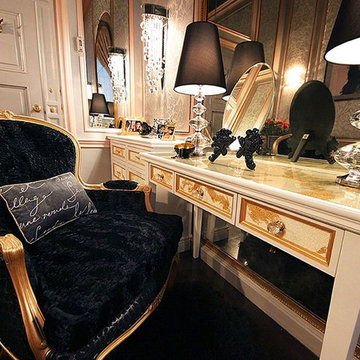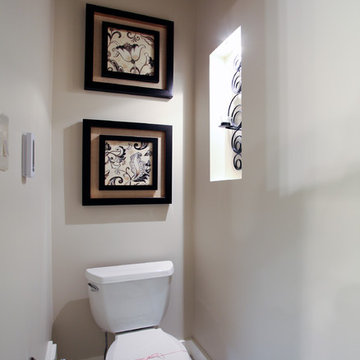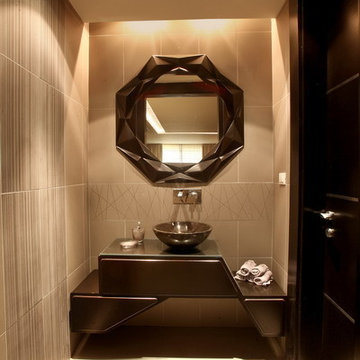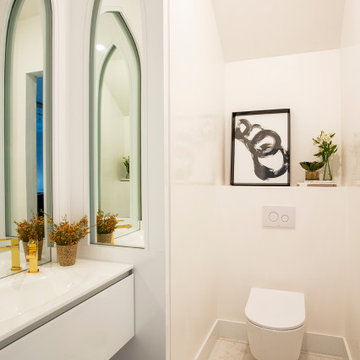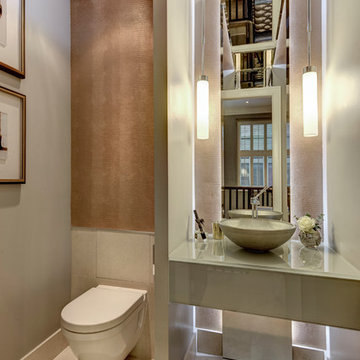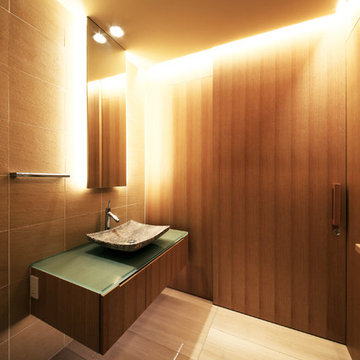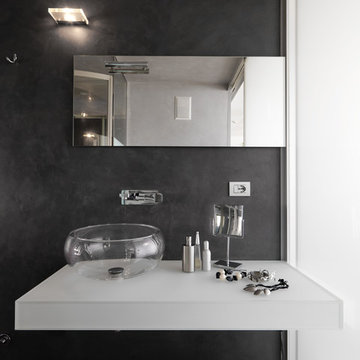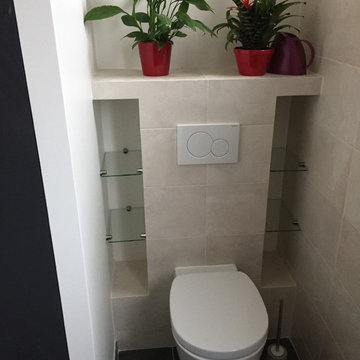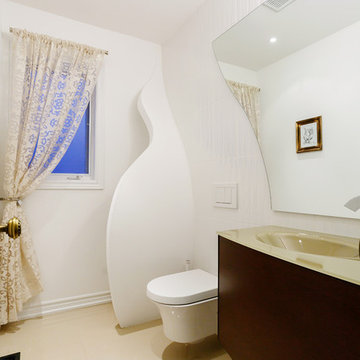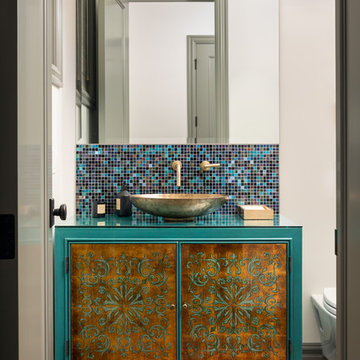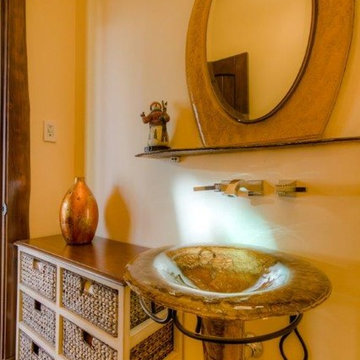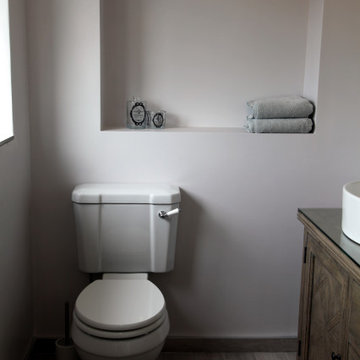Large Powder Room Design Ideas with Glass Benchtops
Refine by:
Budget
Sort by:Popular Today
1 - 20 of 41 photos
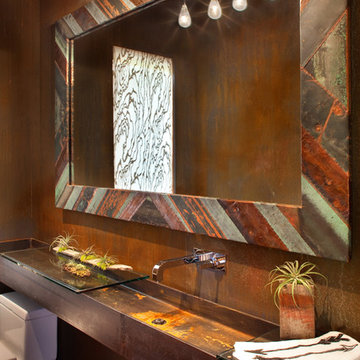
Modern ski chalet with walls of windows to enjoy the mountainous view provided of this ski-in ski-out property. Formal and casual living room areas allow for flexible entertaining.
Construction - Bear Mountain Builders
Interiors - Hunter & Company
Photos - Gibeon Photography

Having lived in England and now Canada, these clients wanted to inject some personality and extra space for their young family into their 70’s, two storey home. I was brought in to help with the extension of their front foyer, reconfiguration of their powder room and mudroom.
We opted for some rich blue color for their front entry walls and closet, which reminded them of English pubs and sea shores they have visited. The floor tile was also a node to some classic elements. When it came to injecting some fun into the space, we opted for graphic wallpaper in the bathroom.
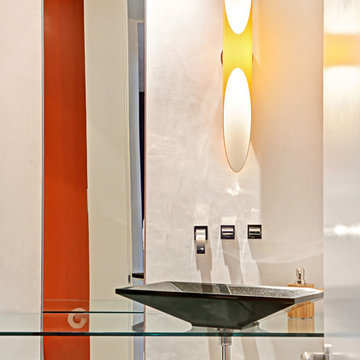
Bathroom: The glass vanity top floats in front of a lime plastered wall adorned with a recessed mirror, simple faucet and colorful light fixture.
Photo: Jason Wells
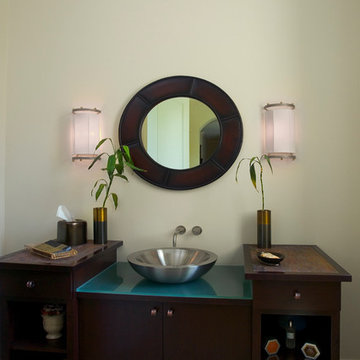
Photography by Linda Oyama Bryan. http://pickellbuilders.com. Powder Room with Custom Built Oak Vanity with black glaze, glass countertop and stainless vessel bowl sink. 16" x 24" French Quarter Gold Sand stone tile floors.
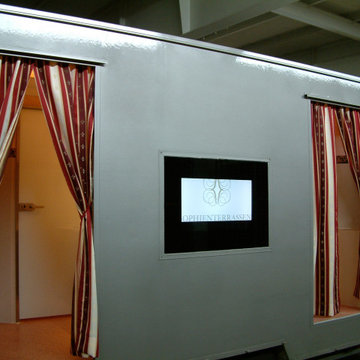
Dixi-Clo Toilettenanhänger - Der mobile luxus-Toiletten-Anhänger für gehobene Veranstaltungen, Events und Hochzeiten. Ausgestattet mit 3 Urinalen, 1 Herren und 3 Damen-WC. Wurde bereits auf vielseitigsten Events eingesetzt, z.B. Olympiaden, Rennsportveranstaltungen wie DTM, Formel 1, zu Firmenevents, und für hochrangige Hochzeiten und Geburtstagsfeiern. Auch bei Fernsehübertragungen oder beispielsweise Bambiverleihung, Polo-Events usw...
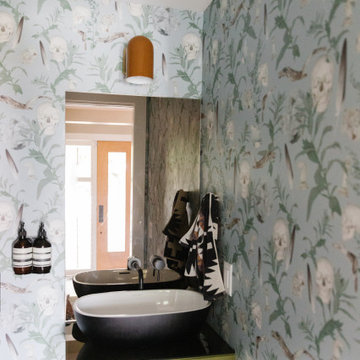
Having lived in England and now Canada, these clients wanted to inject some personality and extra space for their young family into their 70’s, two storey home. I was brought in to help with the extension of their front foyer, reconfiguration of their powder room and mudroom.
We opted for some rich blue color for their front entry walls and closet, which reminded them of English pubs and sea shores they have visited. The floor tile was also a node to some classic elements. When it came to injecting some fun into the space, we opted for graphic wallpaper in the bathroom.
Large Powder Room Design Ideas with Glass Benchtops
1
