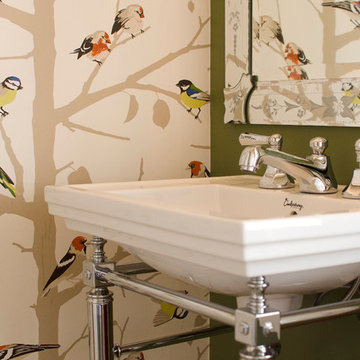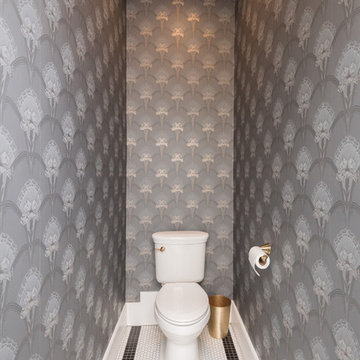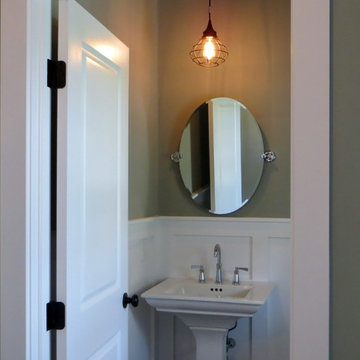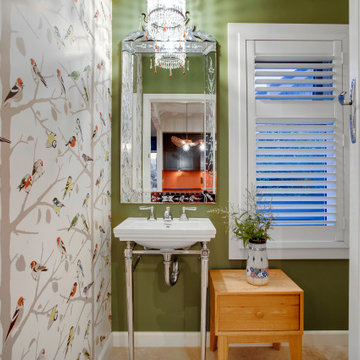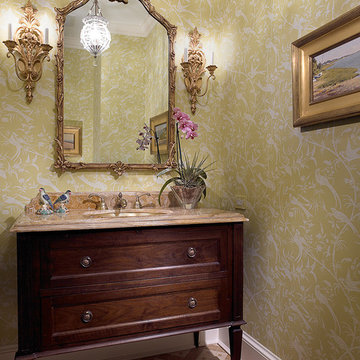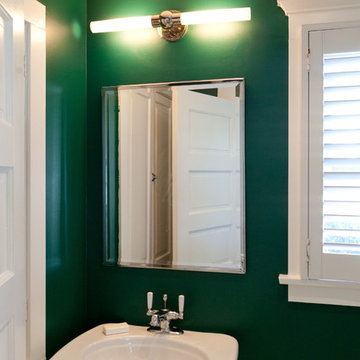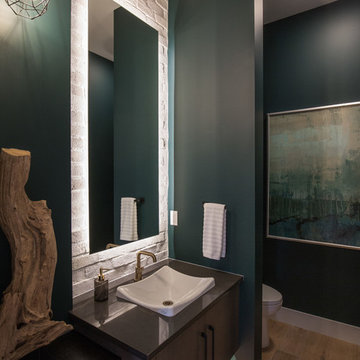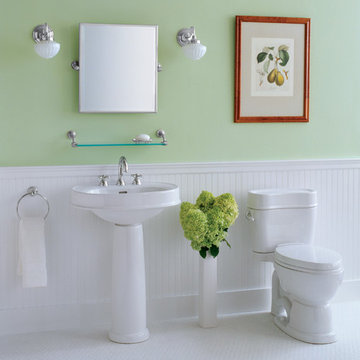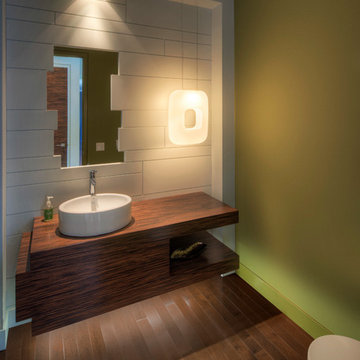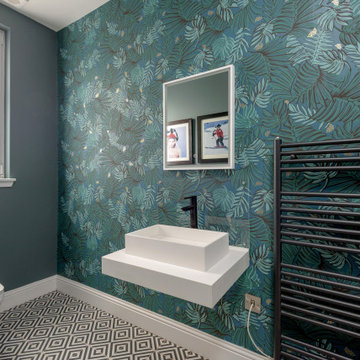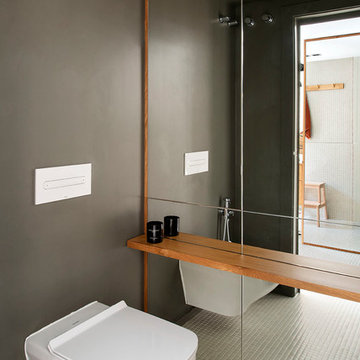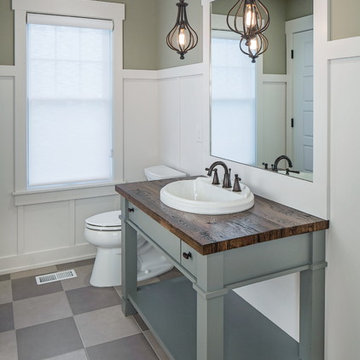Large Powder Room Design Ideas with Green Walls
Refine by:
Budget
Sort by:Popular Today
1 - 20 of 69 photos
Item 1 of 3

Timeless Palm Springs glamour meets modern in Pulp Design Studios' bathroom design created for the DXV Design Panel 2016. The design is one of four created by an elite group of celebrated designers for DXV's national ad campaign. Faced with the challenge of creating a beautiful space from nothing but an empty stage, Beth and Carolina paired mid-century touches with bursts of colors and organic patterns. The result is glamorous with touches of quirky fun -- the definition of splendid living.
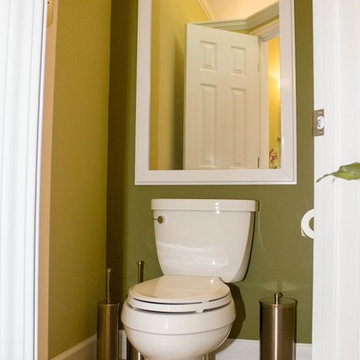
Private water closet. Green walls to match the remainder of the bathroom. White toilet bowl with large accent mirror, trimmed in white wood to match the large bathroom window and door trim. Heather Cooper Photography (Marietta, GA)

This river front farmhouse is located south on the St. Johns river in St. Augustine Florida. The two toned exterior color palette invites you inside to see the warm, vibrant colors that compliment the rustic farmhouse design. This 4 bedroom, 3 and 1/2 bath home features a two story plan with a downstairs master suite. Rustic wood floors, porcelain brick tiles and board & batten trim work are just a few the details that are featured in this home. The kitchen is complimented with Thermador appliances, two cabinet finishes and zodiac countertops. A true "farmhouse" lovers delight!
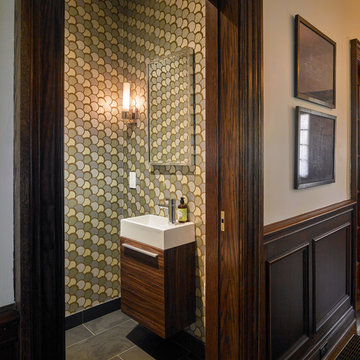
Nestled within an established west-end enclave, this transformation is both contemporary yet traditional—in keeping with the surrounding neighbourhood's aesthetic. A family home is refreshed with a spacious master suite, large, bright kitchen suitable for both casual gatherings and entertaining, and a sizeable rear addition. The kitchen's crisp, clean palette is the perfect neutral foil for the handmade backsplash, and generous floor-to-ceiling windows provide a vista to the lush green yard and onto the Humber ravine. The rear 2-storey addition is blended seamlessly with the existing home, revealing a new master suite bedroom and sleek ensuite with bold blue tiling. Two additional additional bedrooms were refreshed to update juvenile kids' rooms to more mature finishes and furniture—appropriate for young adults.
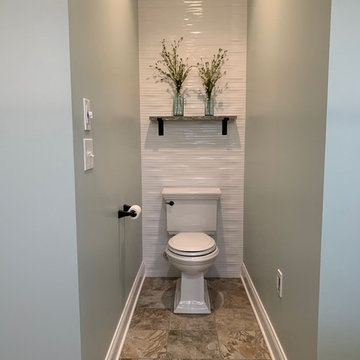
Home spa-like feeling...Caleb Barney Design collaboration with our Client.
Large Powder Room Design Ideas with Green Walls
1


