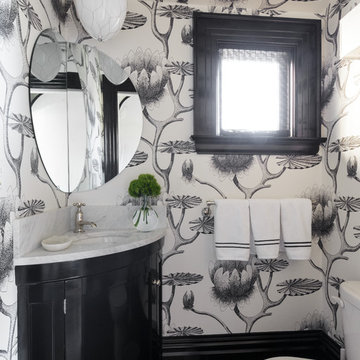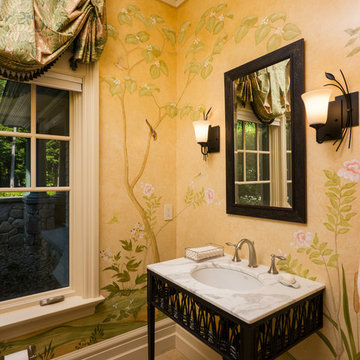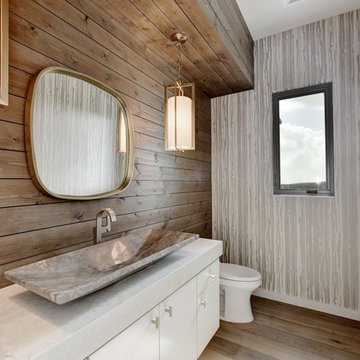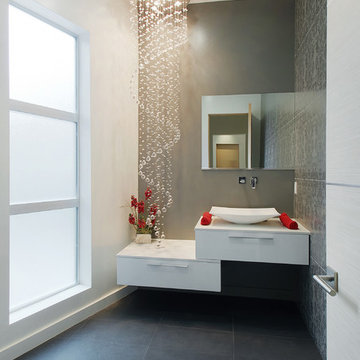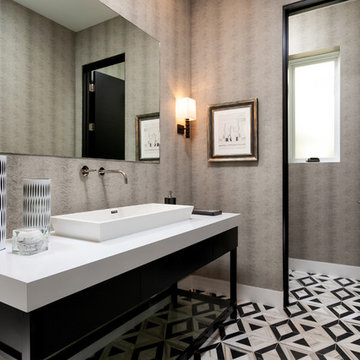Large Powder Room Design Ideas with White Benchtops
Refine by:
Budget
Sort by:Popular Today
1 - 20 of 664 photos
Item 1 of 3

Design by Carol Luke.
Breakdown of the room:
Benjamin Moore HC 105 is on both the ceiling & walls. The darker color on the ceiling works b/c of the 10 ft height coupled w/the west facing window, lighting & white trim.
Trim Color: Benj Moore Decorator White.
Vanity is Wood-Mode Fine Custom Cabinetry: Wood-Mode Essex Recessed Door Style, Black Forest finish on cherry
Countertop/Backsplash - Franco’s Marble Shop: Calacutta Gold marble
Undermount Sink - Kohler “Devonshire”
Tile- Mosaic Tile: baseboards - polished Arabescato base moulding, Arabescato Black Dot basketweave
Crystal Ceiling light- Elk Lighting “Renaissance’
Sconces - Bellacor: “Normandie”, polished Nickel
Faucet - Kallista: “Tuxedo”, polished nickel
Mirror - Afina: “Radiance Venetian”
Toilet - Barclay: “Victoria High Tank”, white w/satin nickel trim & pull chain
Photo by Morgan Howarth.

Wall Paint Color: Benjamin Moore Paper White
Paint Trim: Benjamin Moore White Heron
Vanity Paint Color: Benjamin Moore Hail Navy
Joe Kwon Photography

Main powder room with metallic glass tile feature wall, vessel sink, floating vanity and thick quartz countertops.

We always say that a powder room is the “gift” you give to the guests in your home; a special detail here and there, a touch of color added, and the space becomes a delight! This custom beauty, completed in January 2020, was carefully crafted through many construction drawings and meetings.
We intentionally created a shallower depth along both sides of the sink area in order to accommodate the location of the door openings. (The right side of the image leads to the foyer, while the left leads to a closet water closet room.) We even had the casing/trim applied after the countertop was installed in order to bring the marble in one piece! Setting the height of the wall faucet and wall outlet for the exposed P-Trap meant careful calculation and precise templating along the way, with plenty of interior construction drawings. But for such detail, it was well worth it.
From the book-matched miter on our black and white marble, to the wall mounted faucet in matte black, each design element is chosen to play off of the stacked metallic wall tile and scones. Our homeowners were thrilled with the results, and we think their guests are too!

Rénovation de la salle de bain, de son dressing, des wc qui n'avaient jamais été remis au goût du jour depuis la construction.
La salle de bain a entièrement été démolie pour ré installer une baignoire 180x80, une douche de 160x80 et un meuble double vasque de 150cm.

"Speakeasy" is a wonderfully moody contemporary black, white, and gold wallpaper to make a dramatic feature wall. Bold shapes, misty blushes, and golds make our black and white wall mural a balanced blend of edgy, moody and pretty. Create real gold tones with the complimentary kit to transfer gold leaf onto the abstract, digital printed design. The "Speakeasy"mural is an authentic Blueberry Glitter painting converted into a large format wall mural.
This mural comes with a gold leaf kit to add real gold leaf in areas that you really want to see shine!!
Each mural comes in multiple sections that are approximately 24" wide.
Included with your purchase:
*Gold or Silver leafing kit (depending on style) to add extra shine to your mural!
*Multiple strips of paper to create a large wallpaper mural

This master bath was dark and dated. Although a large space, the area felt small and obtrusive. By removing the columns and step up, widening the shower and creating a true toilet room I was able to give the homeowner a truly luxurious master retreat. (check out the before pictures at the end) The ceiling detail was the icing on the cake! It follows the angled wall of the shower and dressing table and makes the space seem so much larger than it is. The homeowners love their Nantucket roots and wanted this space to reflect that.
Large Powder Room Design Ideas with White Benchtops
1


