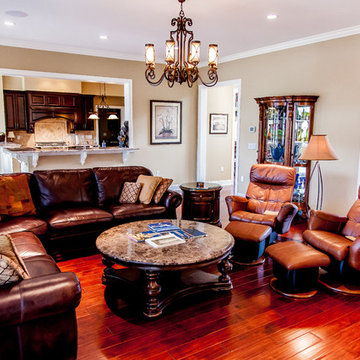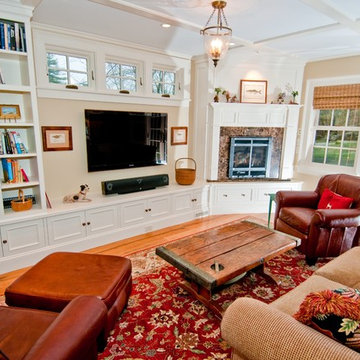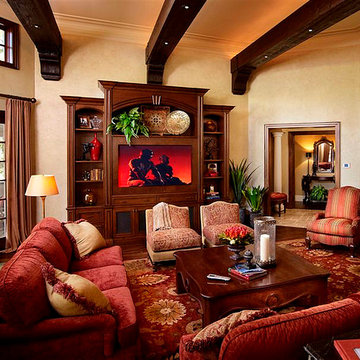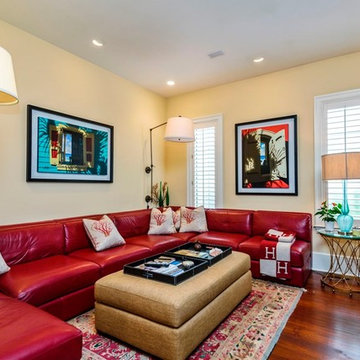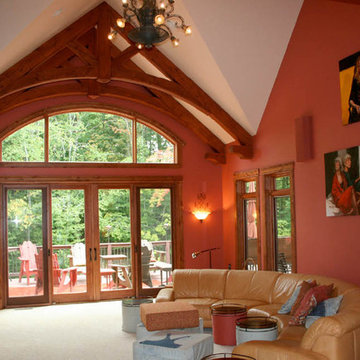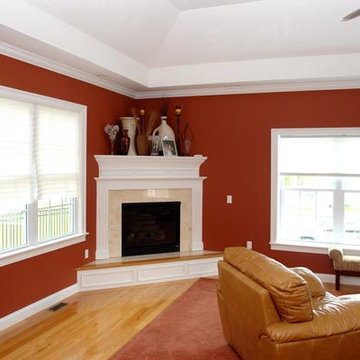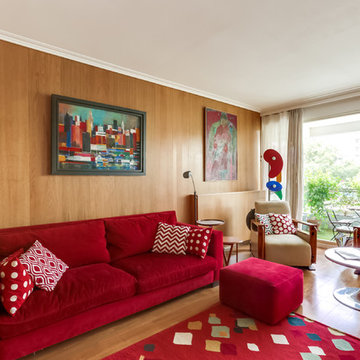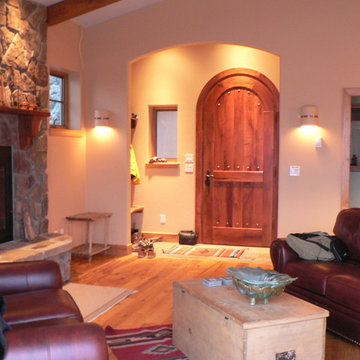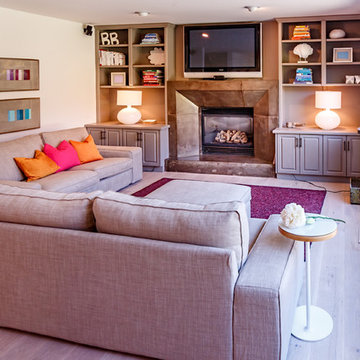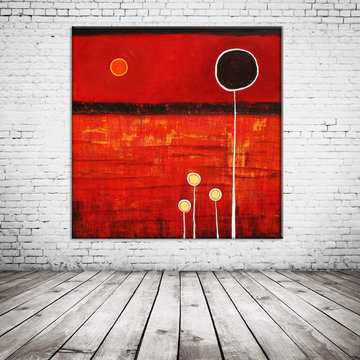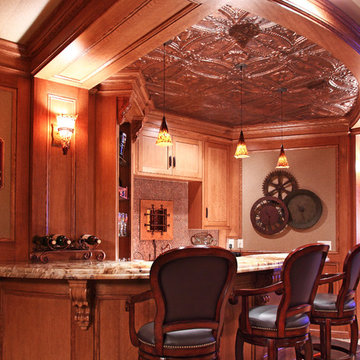Large Red Family Room Design Photos
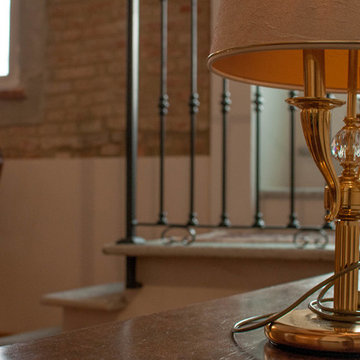
Abitazione in pieno centro storico su tre piani e ampia mansarda, oltre ad una cantina vini in mattoni a vista a dir poco unica.
L'edificio è stato trasformato in abitazione con attenzione ai dettagli e allo sviluppo di ambienti carichi di stile. Attenzione particolare alle esigenze del cliente che cercava uno stile classico ed elegante.
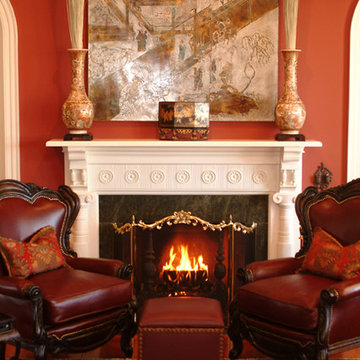
The engraved bronze chinese piece over the mantle was originally the top of a 1940s coffee table. The antique Victorian mantle was chosen to give the home a feeling of some "age".
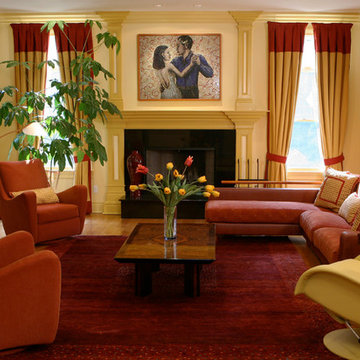
The gentleman of the house requested a more formal window treatment and custom built 9’ media center. The furniture in this space including two swivel rockers and sectional were purchased as 200 Lex. A carpet was chosen to ground the space. The custom art above the fireplace mantel is handmade with custom cut glass mosaic of the couple dancing and a handmade silk patchwork quilt was commissioned to bring a personal touch and a love of the past to this space.
Photography: Denis Niland
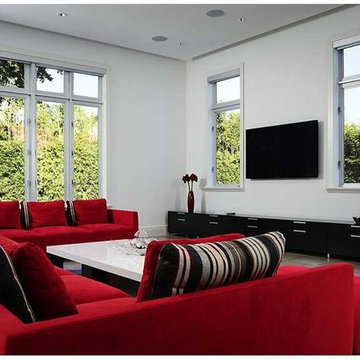
Family Room: a 5.1 surround speaker system completed recessed in the ceiling. A simple handheld button remote control is programmed so that all family members can operate the system with ease.
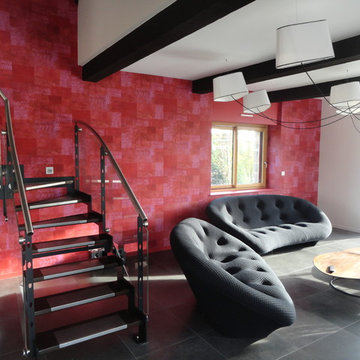
Vue sur une partie du salon.
Mobilier de designer : Les Frères Bouroullec.
Salon donnant sur les extérieurs et la verdure.
poutre apparente
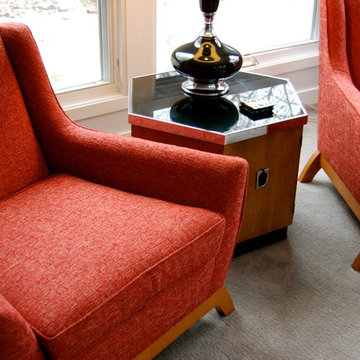
Custom chairs paired with a vintage 1970s octagon rosewood end table, and a black glass and chrome vintage lamp - all come together to provide a fresh approach to vintage.
Timothy State
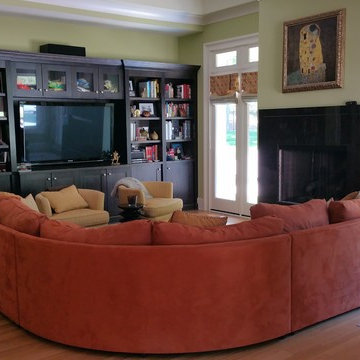
A big family needs a big living room. With a Berndhart custom built sectional, custom cabinetry and shelving along with a gas fire place allows for conversation and entertaining with the utmost levity.
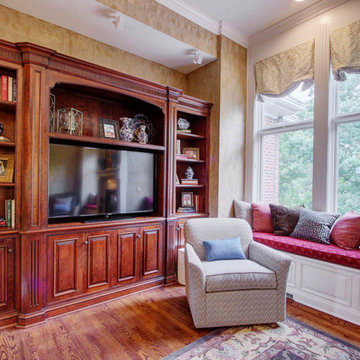
Wayne
The client purchased a beautiful Georgian style house but wanted to make the home decor more transitional. We mixed traditional with more clean transitional furniture and accessories to achieve a clean look. Stairs railings and carpet were updated, new furniture, new transitional lighting and all new granite countertops were changed.
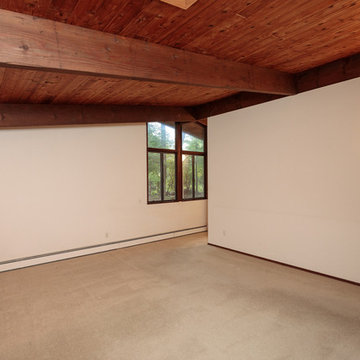
This sophisticated Mid-Century modern contemporary is privately situated down a long estate driveway. An open design features an indoor pool with service kitchen and incredible over sized screened porch. An abundance of large windows enable you to enjoy the picturesque natural beauty of four acres. The dining room and spacious living room with vaulted ceiling and an impressive wood fireplace are perfect for gatherings. A tennis court is nestled on the property.
Large Red Family Room Design Photos
9
