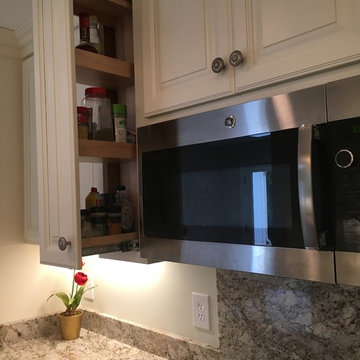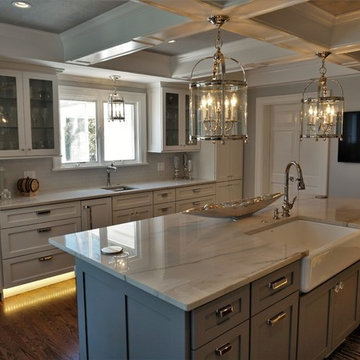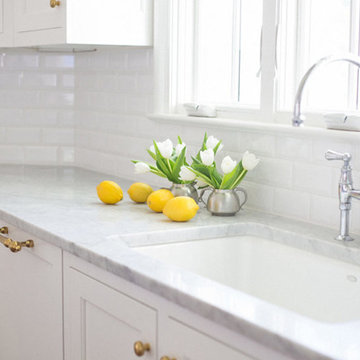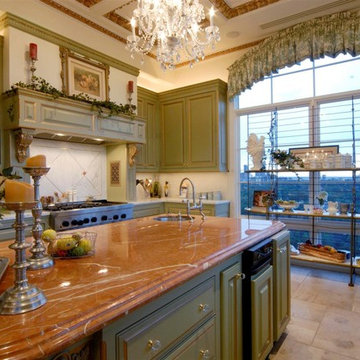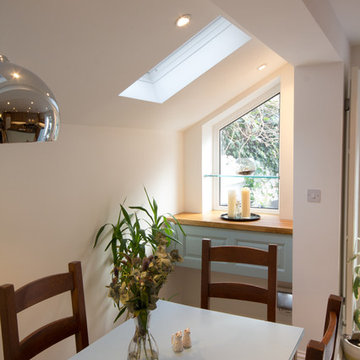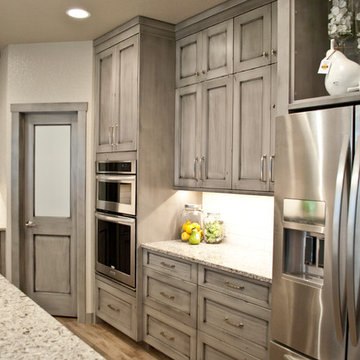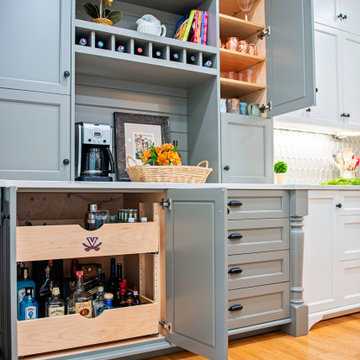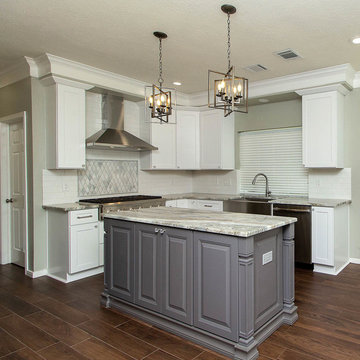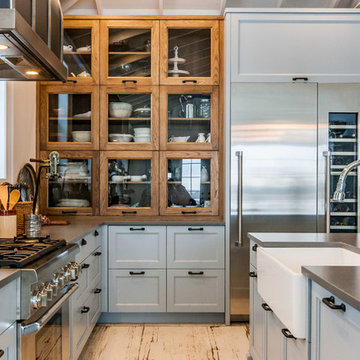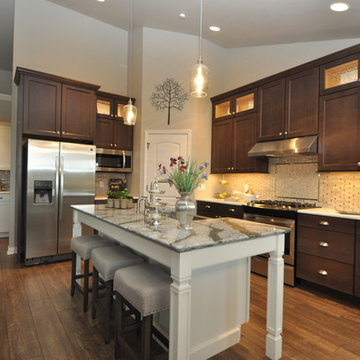Large Shabby-Chic Style Kitchen Design Ideas
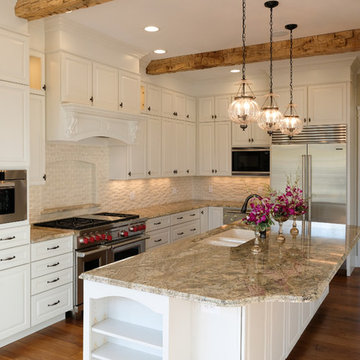
This shabby-chic inspired kitchen is complete with Nettuno Bordeaux granite countertops. Infused with a bunch of character, this stone compliments the accents of this new home perfectly. The island is set with an overhang that will be perfect for seating, and the edge detail adds just enough class to the entire set up.
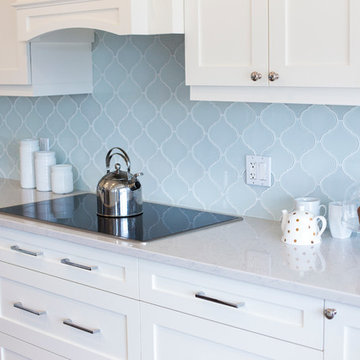
Kitchen designed and built by The Kitchen Studio, with decor by Erin Interiors.
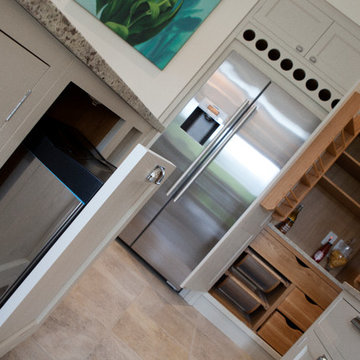
This bespoke painted kitchen is all about the natural elements of wood. The natural grain from solid Ash has been gently brushed and then painted so its unique characteristics come through. Hand crafted using traditional and modern techniques, this kitchen is perfect for those who love the natural look and feel of wood but in a colour.
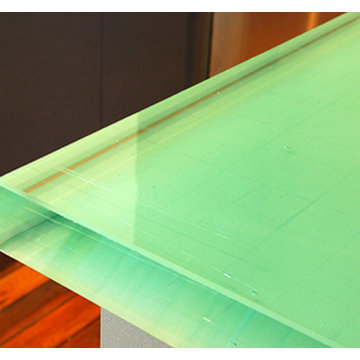
Detail of this unique Hite Ave. Residential Cast Glass Kitchen Island in Louisville Kentucky. This is a detail of the floating island surrounded by an L shaped kitchen design. This custom, blue green glass countertop is polished and back painted. Fabrication by J.C Moag Glass, located in Jeffersonville, Indiana and servicing Ketuckiana and the Ohio valley area. JC Moag Co. and their installation team, Hot Rush Glass, make and will install kitchen and bathroom and countertops and bars to a builder or client's specifications. photo credits: jcmoag
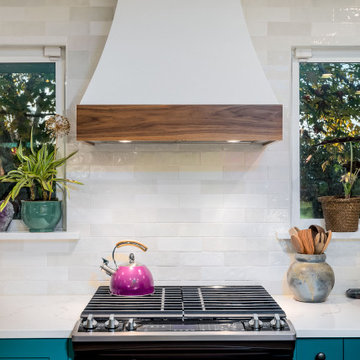
This custom IKEA kitchen remodel was designed by removing the wall between the kitchen and dining room expanding the space creating a larger kitchen with eat-in island. The custom IKEA cabinet fronts and walnut cabinets were built by Dendra Doors. We created a custom exhaust hood for under $1,800 using the IKEA DATID fan insert and building a custom surround painted white with walnut trim providing a minimalistic appearance at an affordable price. The tile on the back of the island was hand painted and imported to us finishing off this quirky one of a kind kitchen.
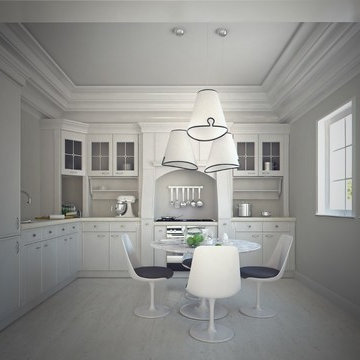
Classic Shabby Chic kitchen, in white, featuring a 1940's dining table and three beautiful modern pendant lamps.
the white floor gives it a calming final touch.
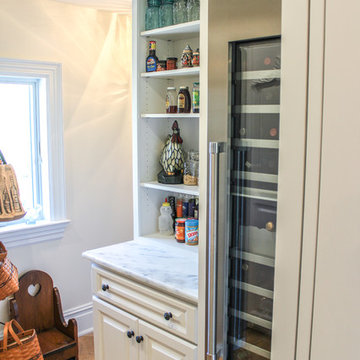
This kitchen features excellent craftsmanship and really takes the space to the next level.
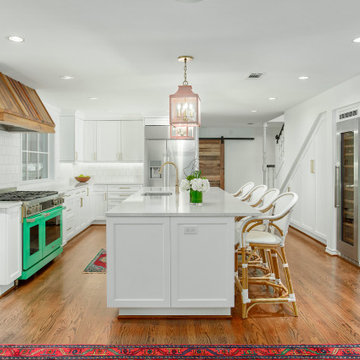
This 1960's home needed a little love to bring it into the new century while retaining the traditional charm of the house and entertaining the maximalist taste of the homeowners. Mixing bold colors and fun patterns were not only welcome but a requirement, so this home got a fun makeover in almost every room!
New cabinets are from KitchenCraft (MasterBrand) in their Lexington doors style, White Cap paint on Maple. Counters are quartz from Cambria - Ironsbridge color. A Blanco Performa sin in stainless steel sits on the island with Newport Brass Gavin faucet and plumbing fixtures in satin bronze. The bar sink is from Copper Sinks Direct in a hammered bronze finish.
Kitchen backsplash is from Renaissance Tile: Cosmopolitan field tile in China White, 5-1/8" x 5-1/8" squares in a horizontal brick lay. Bar backsplash is from Marble Systems: Chelsea Brick in Boho Bronze, 2-5/8" x 8-3/8" also in a horizontal brick pattern. Flooring is a stained hardwood oak that is seen throughout a majority of the house.
The main feature of the kitchen is the Dacor 48" Heritage Dual Fuel Range taking advantage of their Color Match program. We settled on Sherwin Williams #6746 - Julip. It sits below a custom hood manufactured by a local supplier. It is made from 6" wide Resawn White Oak planks with an oil finish. It covers a Vent-A-Hood liner insert hood. Other appliances include a Dacor Heritage 24" Microwave Drawer, 24" Dishwasher, Scotsman 15" Ice Maker, and Liebherr tall Wine Cooler and 24" Undercounter Refrigerator.
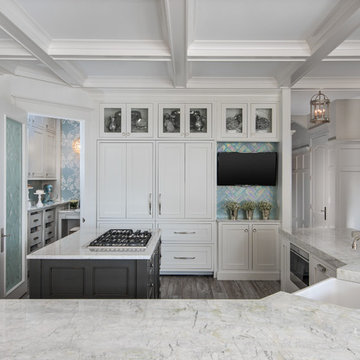
Perimeter: Dura Supreme Cabinetry, Silverton Inset door, Painted White
Island: Dura Supreme Cabinetry, Silverton door, Maple Heritage "E"
Pantry: Dura Supreme Cabinetry, Silverton Inset door, Painted Pearl
Photographer: Kate Benjamin
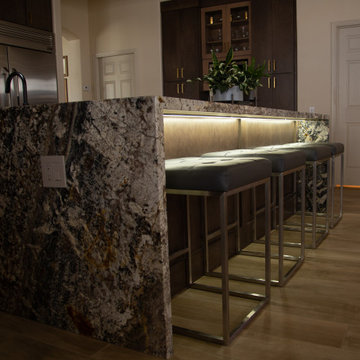
This stunning kitchen remodel features dual islands, dual Wellborn Premier cabinetry colors, gorgeous granite, grey glass tile backsplash and special attention to all of the little details that complete this one-of-a-kind look
Large Shabby-Chic Style Kitchen Design Ideas
5
