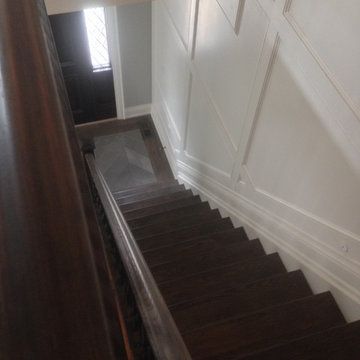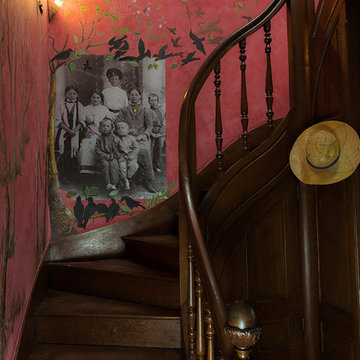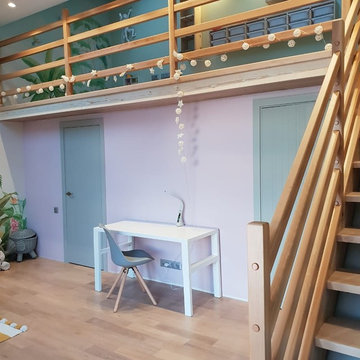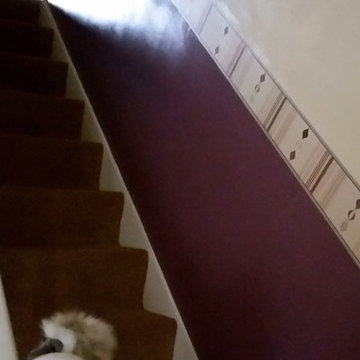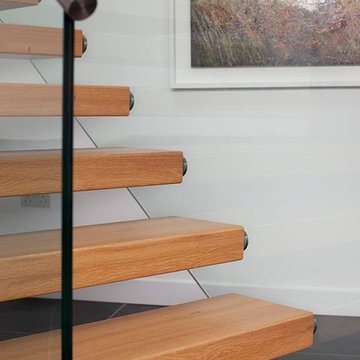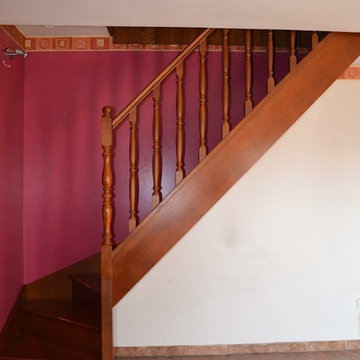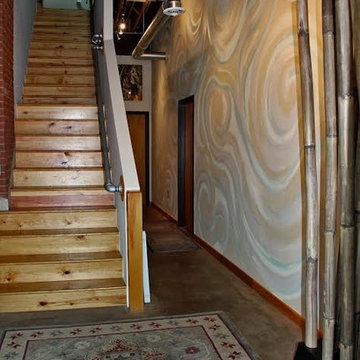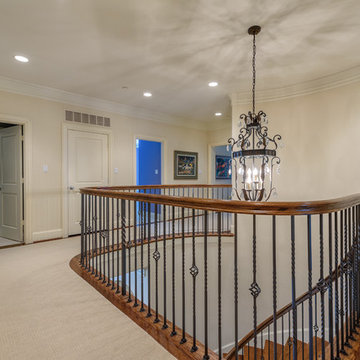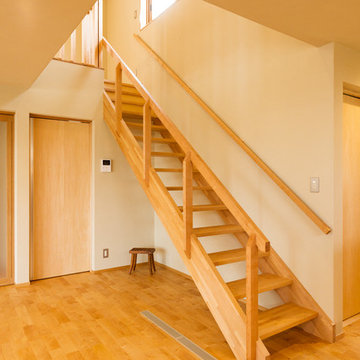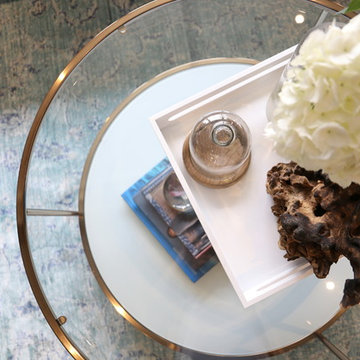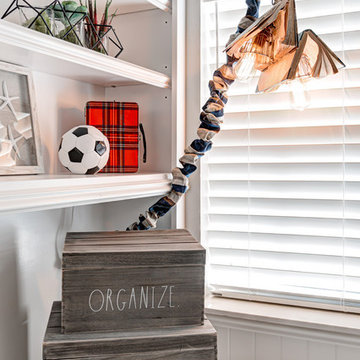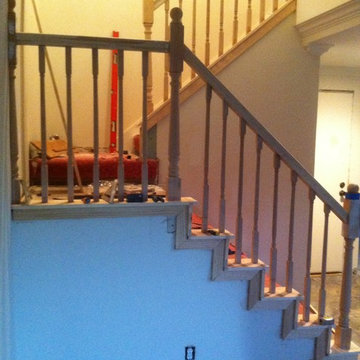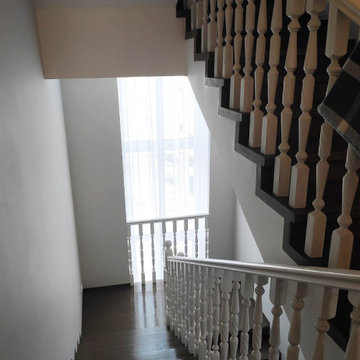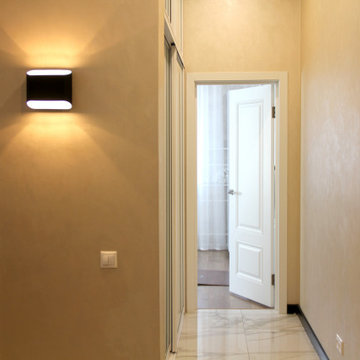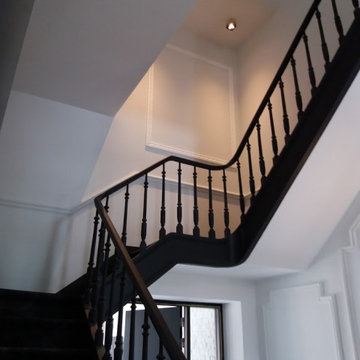Large Staircase Design Ideas
Refine by:
Budget
Sort by:Popular Today
161 - 180 of 243 photos
Item 1 of 3
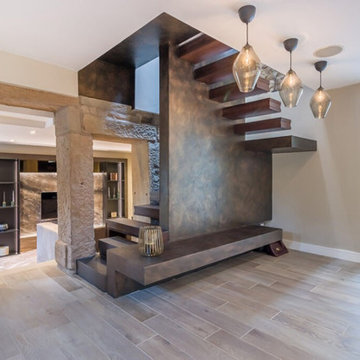
This modernized staircase features sleek brown-painted wooden elements, seamlessly blending contemporary design with the warmth of natural materials. The refined aesthetic of the stairs contributes to a sophisticated and stylish atmosphere, combining the timeless appeal of wood with a modern twist.
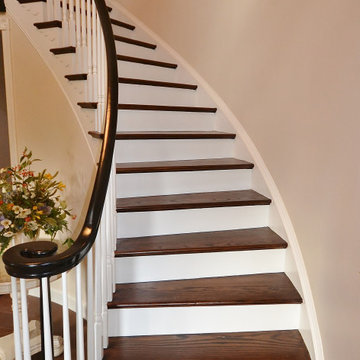
Large first floor renovation in West Chester PA! This home had the bones but it needed a facelift. What a transformation! New hardwood flooring was installed throughout the first floor and the staircase was refinished to coordinate. Echelon Cabinetry, Trevino door in Linen finish was selected for the clean lines and brighter feel. The island was designed in Autumn brown to give some contrast. All new LED lighting was used for the recessed lighting and the undercabinet lighting. The new tile backsplash and granite countertops complete the transformation. Look at the chimney hood with herringbone tile feature above the range, wow! And how could you walk into a new kitchen from the garage without sprucing up the laundry room. New vinyl tile flooring and a nice little cabinetry design around the washer and dryer did the trick. What a great new look!
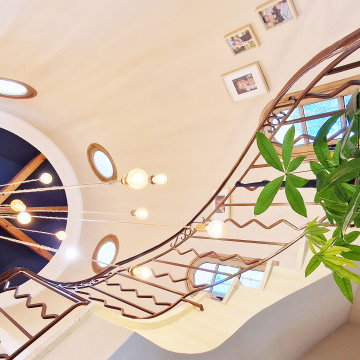
La tour-escalier était un des points noirs de l'isolation de cette maison. Les anciennes menuiseries bois arrondies de bonne facture ont été équipées de double vitrage, le sous-escalier a été fermé au profit de rangements, le plafond en lambris a été démonté pour remettre en valeur les poutraisons après isolation. In fine, un lustre majestueux fait-maison accompagne l'escalier et ses visiteurs jusqu'au Pachira qui se déploie depuis le sol dans cet espace qui reprend son rôle de pièce-maîtresse
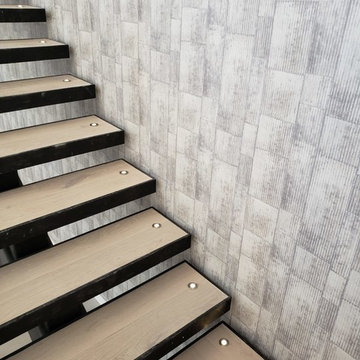
House in North Vista Street los angeles
Custom contemporary iron & glass staircase and two wrought iron bookshelfs
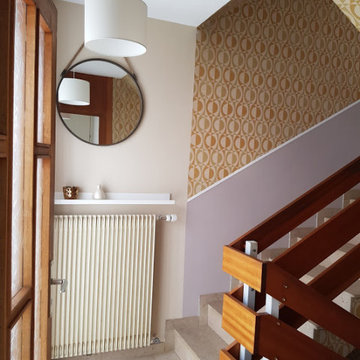
Rénovation partielle d'un escalier central d'une maison d'architecte de 1972, sur 3 niveaux.
Montant de l'escalier et porte en teck ont été conservés. Le papier peint d'origine des seventies, a été conservé dans sa partie haute uniquement. Une rupture visuelle de couleur taupe permet de redonner de la personnalité à cet escalier imposant.
Large Staircase Design Ideas
9
