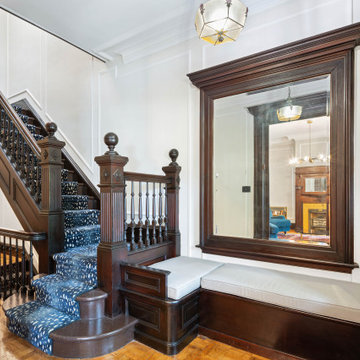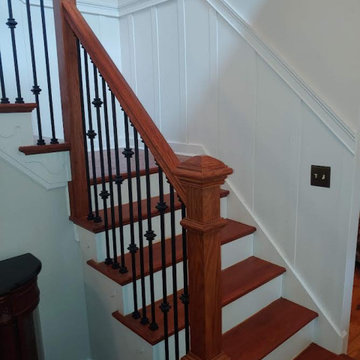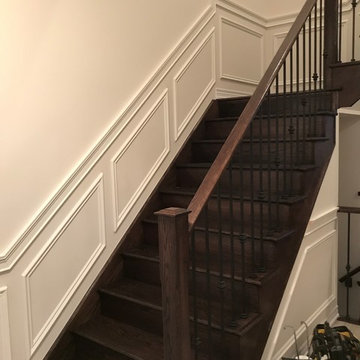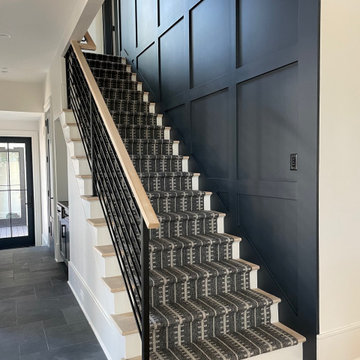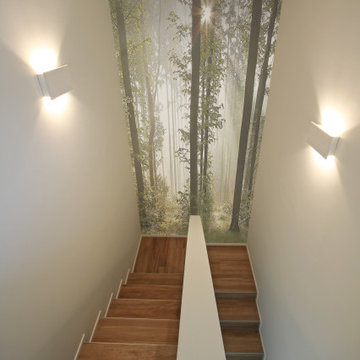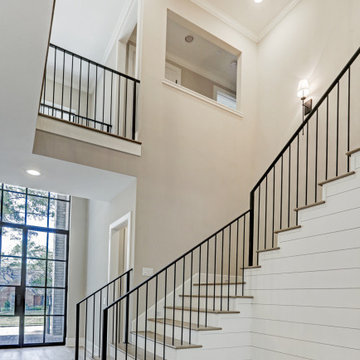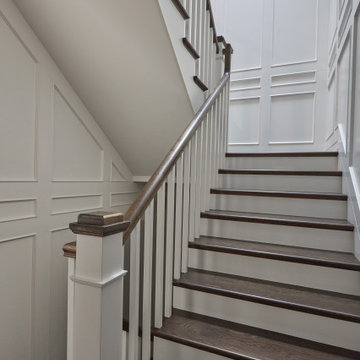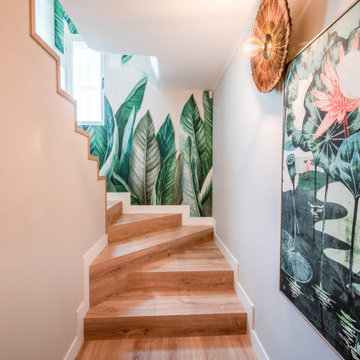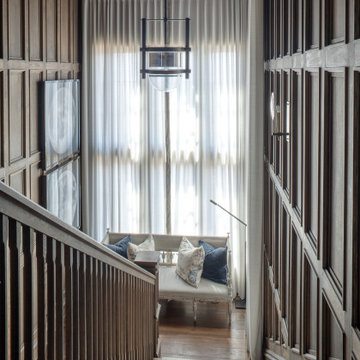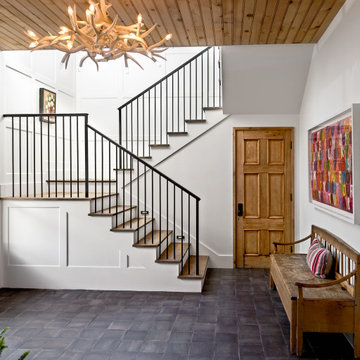Large Staircase Design Ideas
Refine by:
Budget
Sort by:Popular Today
61 - 80 of 2,763 photos
Item 1 of 3
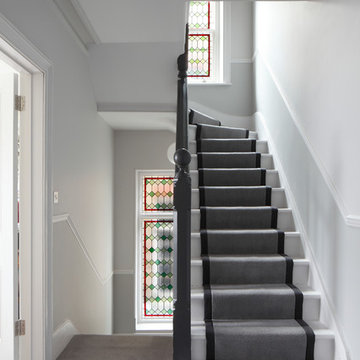
Bedwardine Road is our epic renovation and extension of a vast Victorian villa in Crystal Palace, south-east London.
Traditional architectural details such as flat brick arches and a denticulated brickwork entablature on the rear elevation counterbalance a kitchen that feels like a New York loft, complete with a polished concrete floor, underfloor heating and floor to ceiling Crittall windows.
Interiors details include as a hidden “jib” door that provides access to a dressing room and theatre lights in the master bathroom.
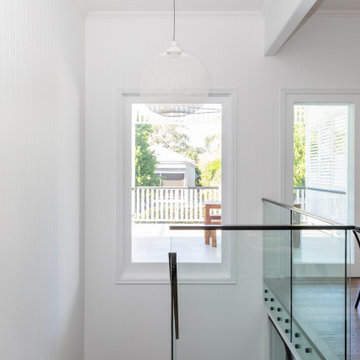
This classic Queenslander home in Red Hill, was a major renovation and therefore an opportunity to meet the family’s needs. With three active children, this family required a space that was as functional as it was beautiful, not forgetting the importance of it feeling inviting.
The resulting home references the classic Queenslander in combination with a refined mix of modern Hampton elements.
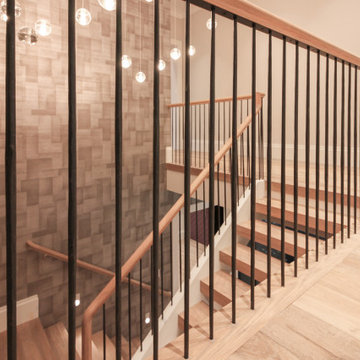
This versatile staircase doubles as seating, allowing home owners and guests to congregate by a modern wine cellar and bar. Oak steps with high risers were incorporated by the architect into this beautiful stair to one side of the thoroughfare; a riser-less staircase above allows natural lighting to create a fabulous focal point. CSC © 1976-2020 Century Stair Company. All rights reserved.
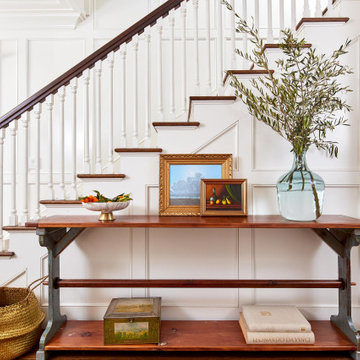
Part of the entry, this beautiful staircase features a dark wood handrail and white balusters. The curved railing creates a nook that showcases a modern still life on a farmhouse console table.
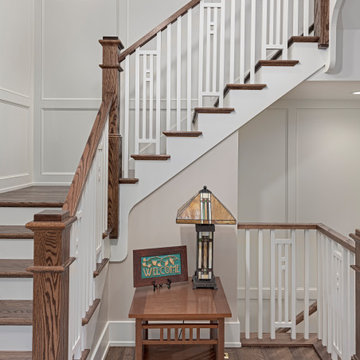
Contemporary Craftsman Home with traditional "u" shaped stair open to the second floor. Paneling wraps the staircase and a niche provides a perfect location for a Stickley side table and Craftsman lamp
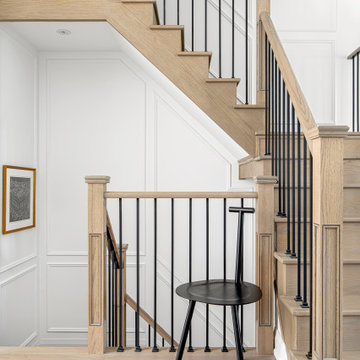
Scandinavian Wood staircase with minimal iron baluster to keep it contemporary and less busy.
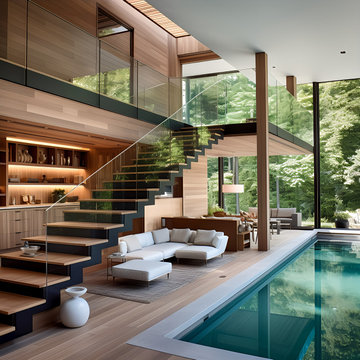
Welcome to Staten Island's North Shore, where sustainable luxury forms in a striking modern home enveloped by lush greenery. This architectural masterpiece, defined by its clean lines and modular construction, is meticulously crafted from reclaimed wood and Cross-Laminated Timber (CLT). Exhibiting the essence of minimalistic design, the house also features textured richness from different shades of vertical wood panels. Drenched in a golden light, it reveals a serene palette of light gray, bronze, and brown, blending harmoniously with the surrounding nature. The expansive glass facades enhance its allure, fostering a seamless indoor and outdoor connection. Above all, this home stands as a symbol of our unwavering dedication to sustainability, regenerative design, and carbon sequestration. This is where modern living meets ecological consciousness.

Take a home that has seen many lives and give it yet another one! This entry foyer got opened up to the kitchen and now gives the home a flow it had never seen.

Entry renovation. Architecture, Design & Construction by USI Design & Remodeling.
Large Staircase Design Ideas
4
