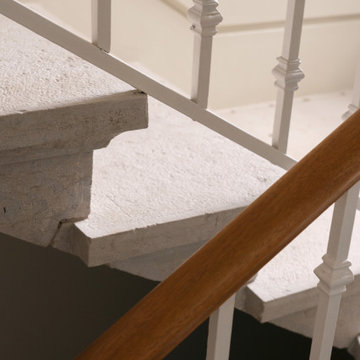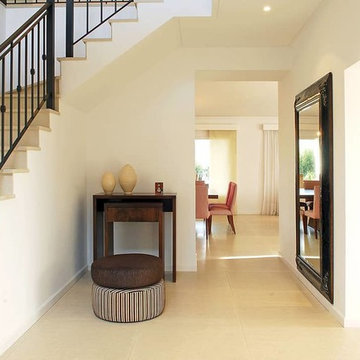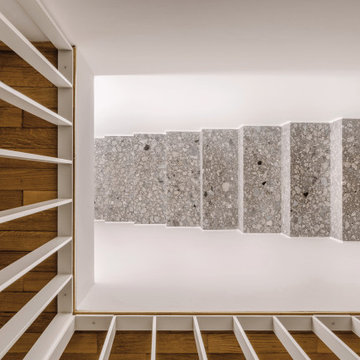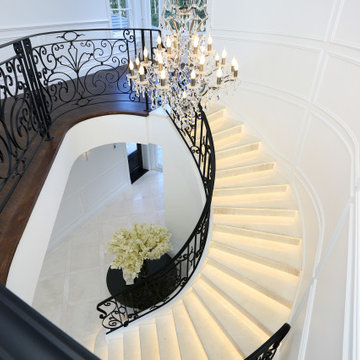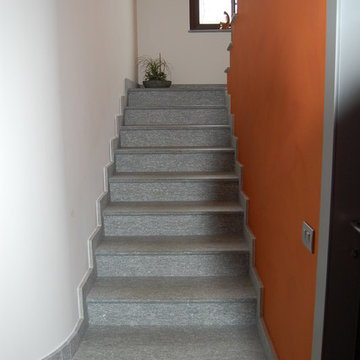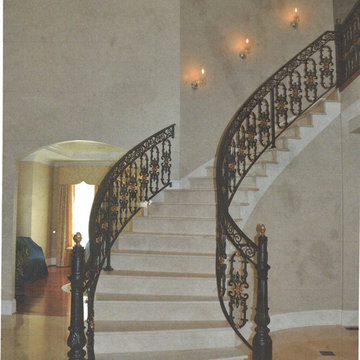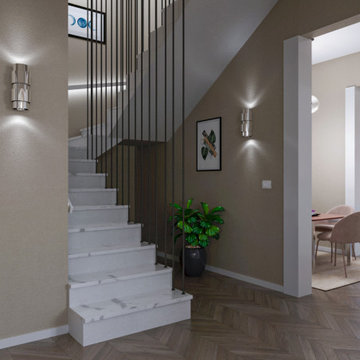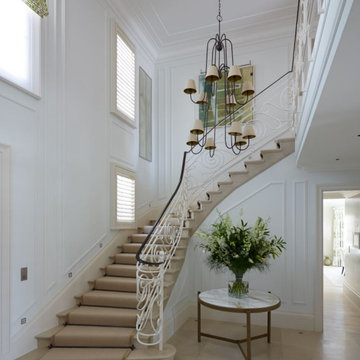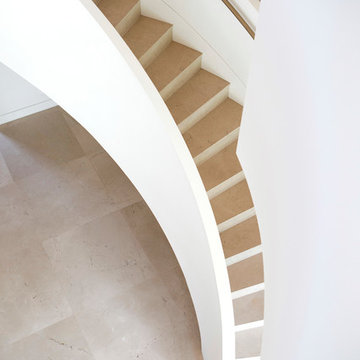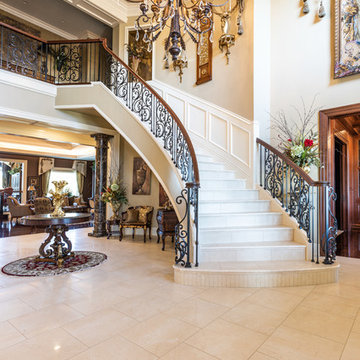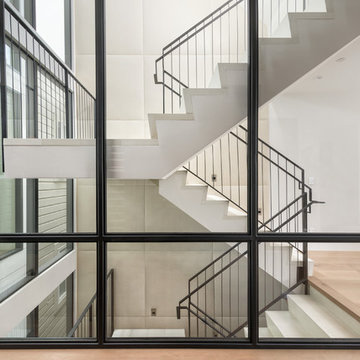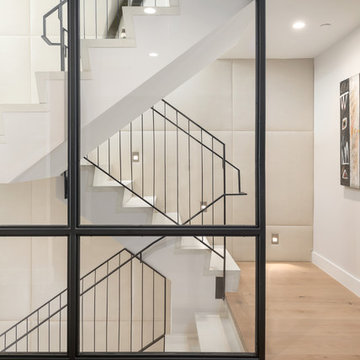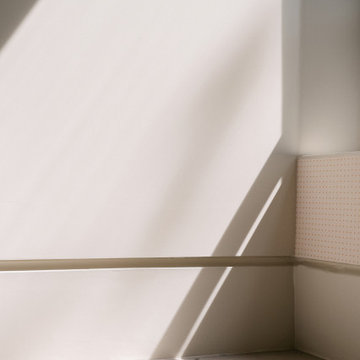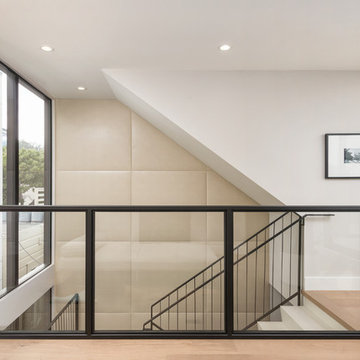Large Staircase Design Ideas with Limestone Risers
Refine by:
Budget
Sort by:Popular Today
61 - 80 of 84 photos
Item 1 of 3
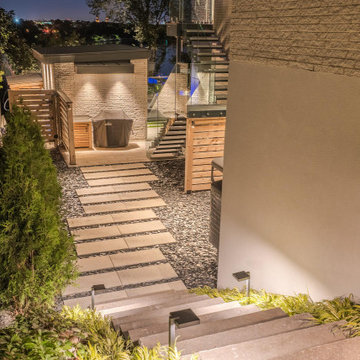
Maison unifamiliale sur le bord de l'eau.
Photographe : Olivier Hétu de reference design
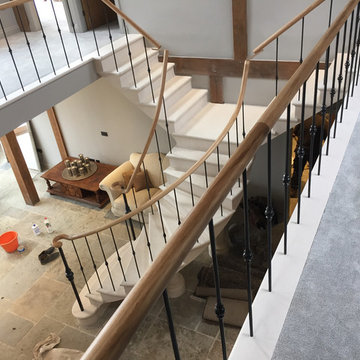
This stone staircase has been a particularly interesting challenge to design and build. As the house is a wooden framed build, we could not use traditional building methods to create this outstanding solid stone staircase. We had to allow certain parts of the staircase to be able to move with the potential movement of the wooden frame of the house. That is also a reason why we had to place some additional columns under the curved part of the stone stairs. We believe that these details make this staircase even more interesting to look at.
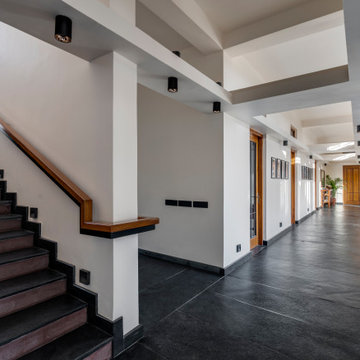
#thevrindavanproject
ranjeet.mukherjee@gmail.com thevrindavanproject@gmail.com
https://www.facebook.com/The.Vrindavan.Project
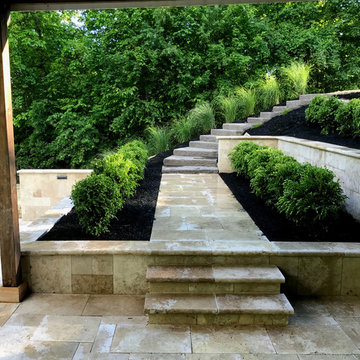
The rear of this property was basically non-existent falling into heavy woods on a very steep pitch. We tried creating this space with poured footings and walls that go below frost, creating the living space. With the harsh winter of 2017, the weather we encountered did not stop us from pushing through the setbacks to completing this momentous outdoor oasis. We are able to work in all the elements the North East can and has thrown at us. We have an extremely knowledgeable crew and appropriate, well-maintained equipment. Materials such as clear Cedar and Travertine make up the crisp, clean look of this great space!
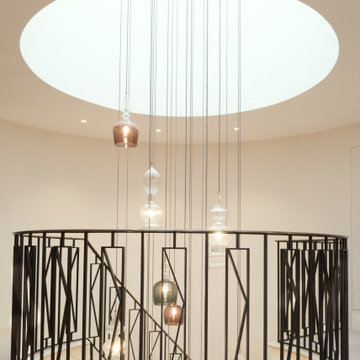
Fine Iron were commissioned to realise the vision the clients had for this luxuriant circular staircase balustrade. This uniquely designed balustrade is continuous over 2 floors and was finished in a dark bronze patina and capped with a bronzed patinated frogs back handrail. The 'K' design featured in the decorative balustrade panels has been mirrored in the glass panels of the interior doors for continuity. The staircase has been capped in a hand finished Portland stone and winds around a large atrium, from which hangs a substantial feature glass chandelier.
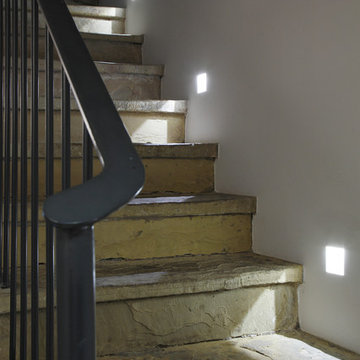
St. George's Terrace is our luxurious renovation of a grand, Grade II Listed garden apartment in the centre of Primrose Hill village, North London.
Meticulously renovated after 40 years in the same hands, we reinstated the grand salon, kitchen and dining room - added a Crittall style breakfast room, and dug out additional space at basement level to form a third bedroom and second bathroom.
Large Staircase Design Ideas with Limestone Risers
4
