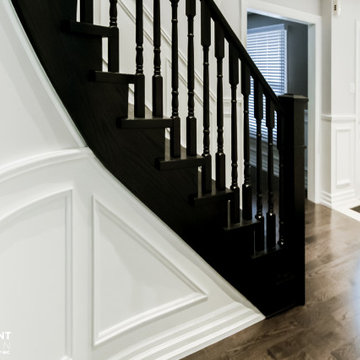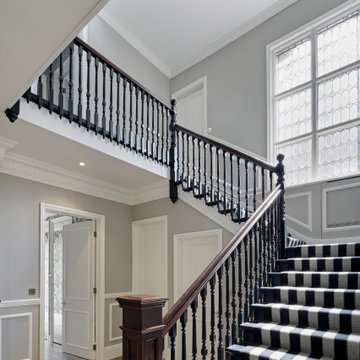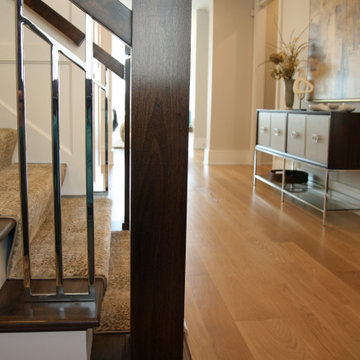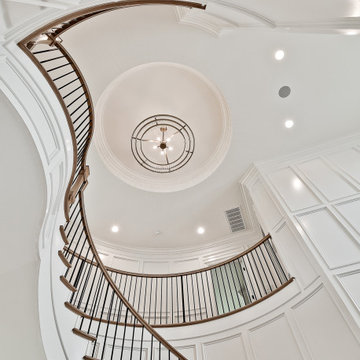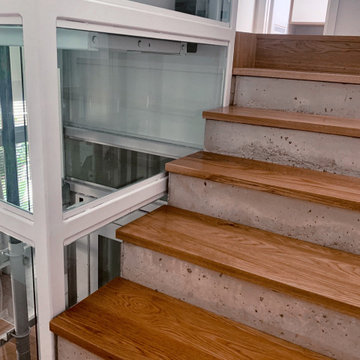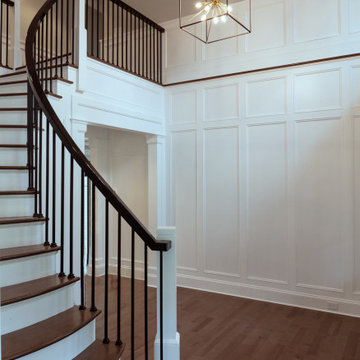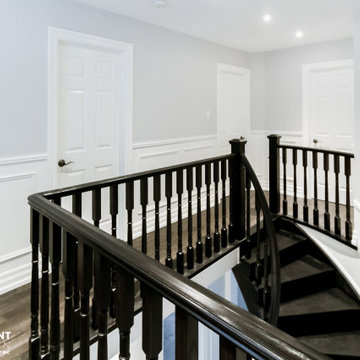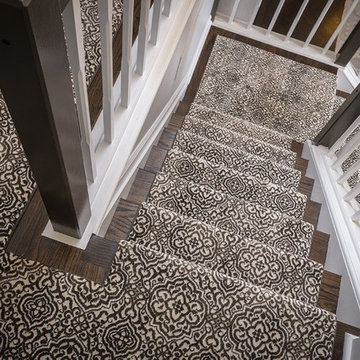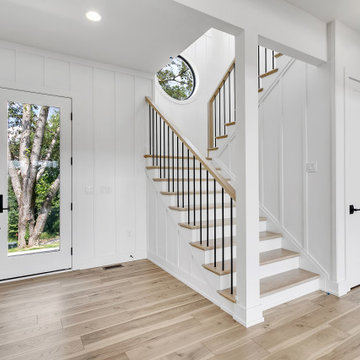Large Staircase Design Ideas with Panelled Walls
Refine by:
Budget
Sort by:Popular Today
121 - 140 of 630 photos
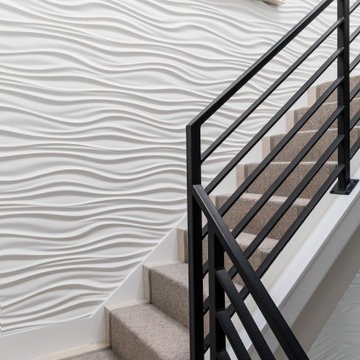
Design Principal: Justene Spaulding
Junior Designer: Keegan Espinola
Photography: Joyelle West
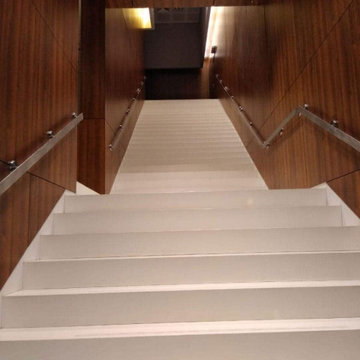
The striking interior wall cladding of this hotel presents the Max Compact Interior panels in two different ambiances. On one hand, the reception area and the breakfast room (in the first floor as an open balcony looking towards the reception area) was all cladded with white panels for both the walls and ceiling.
In all this area, the panels show perforations that allow astonishing backlighting, letting the light emerge from the backspace between the walls and the Max Compact phenolic panels. The result is an effect that mimics galactic space with light beams emerging from the walls and roof, projected to several directions.
The other areas cladded with Max Compact Interior were the stair walls and some hallways. In these places, they used a woodgrain panel that imprints elegance to these spaces.
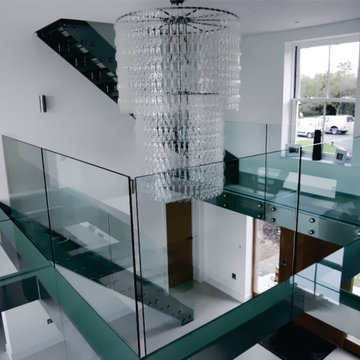
Engineered, laminate glass staircase with tempered glass railing panels. Metal stringers and elevated landing platforms pre-engineered and manufactured in-house. All hardware CNC machined in-house as well and finished in bright nickel electro-plating.
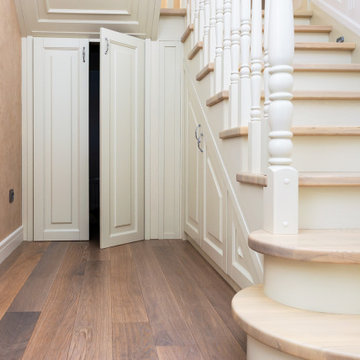
Лестница из массива ясеня со стеновыми панелями и шкафом в подлестничном пространстве.
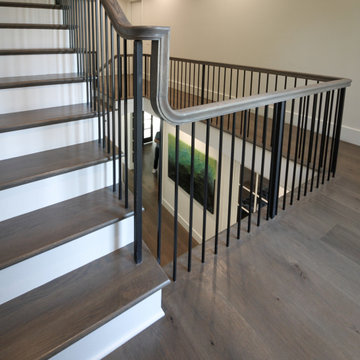
This stunning foyer features a beautiful and captivating three levels wooden staircase with vertical balusters, wooden handrail, and extended balcony; its stylish design and location make these stairs one of the main focal points in this elegant home. CSC © 1976-2020 Century Stair Company. All rights reserved.
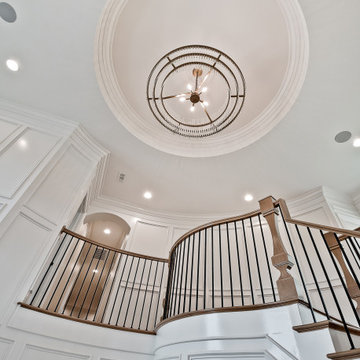
The owner wanted a hidden door in the wainscot panels to hide the half bath, so we designed it and built one in.
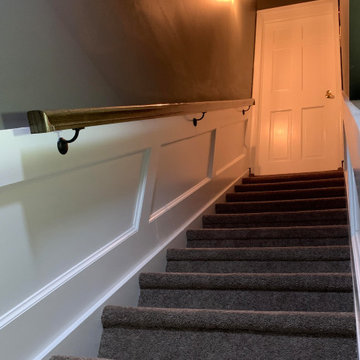
This staircase must be my favorite part of this basement. The shadowboxes are fantastic and the railing truly brings it together. I wish I had this in my house!
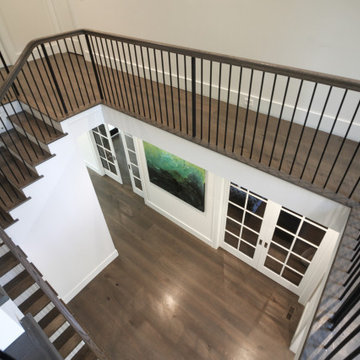
This stunning foyer features a beautiful and captivating three levels wooden staircase with vertical balusters, wooden handrail, and extended balcony; its stylish design and location make these stairs one of the main focal points in this elegant home. CSC © 1976-2020 Century Stair Company. All rights reserved.
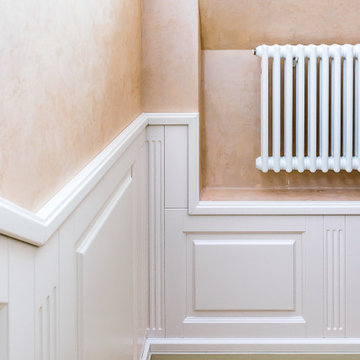
Лестница из массива ясеня со стеновыми панелями и шкафом в подлестничном пространстве.
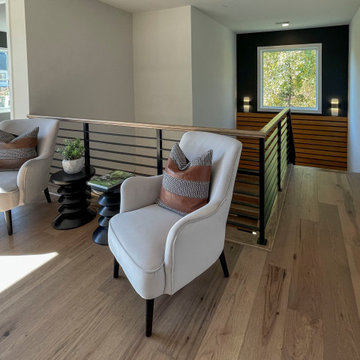
Solid black-painted stringers with 4” oak treads and no risers, welcome guests in this contemporary home in Maryland. Materials and colors selected by the design team to build this staircase, complement seamlessly the unique lighting, wall colors and trim throughout the home; horizontal-metal balusters and oak rail infuse the space with a strong and light architectural style. CSC 1976-2023 © Century Stair Company ® All rights reserved. Company ® All rights reserved.
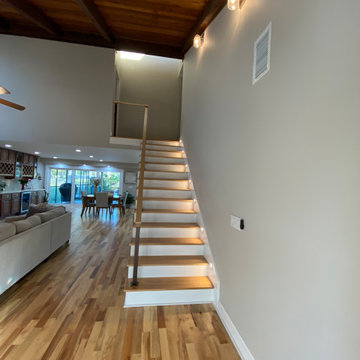
New stairs/rails system, up-stair wall for master bedroom, new lighting systems: stairs, recessed lamps in the ceiling hardwood flooring
Large Staircase Design Ideas with Panelled Walls
7
