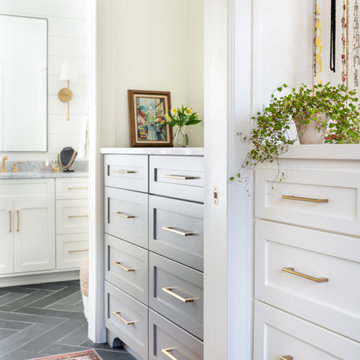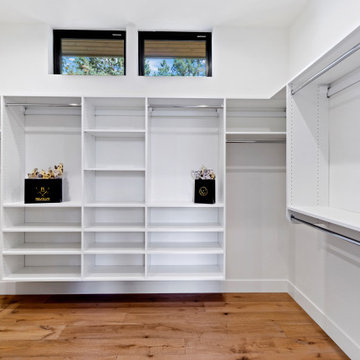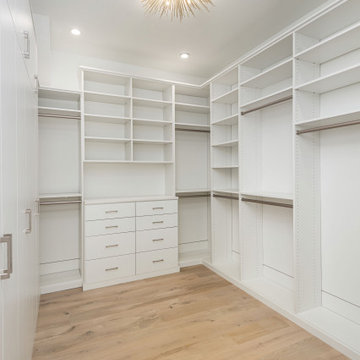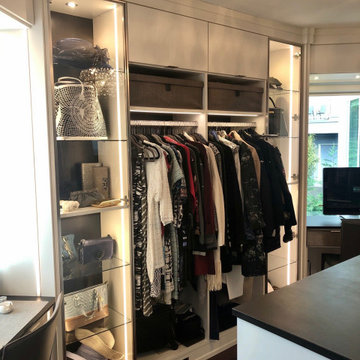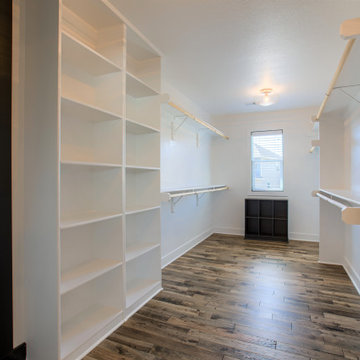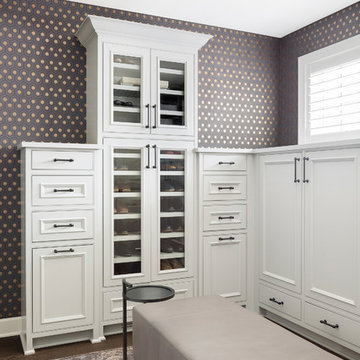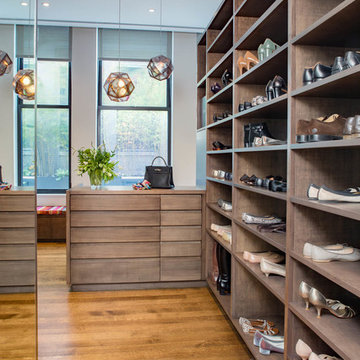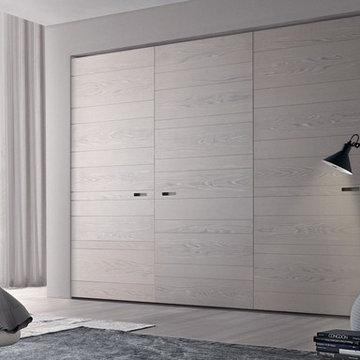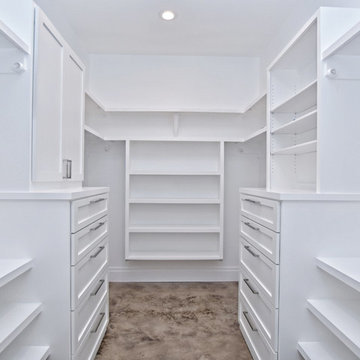Large Storage and Wardrobe Design Ideas

The Kelso's Pantry features stunning French oak hardwood floors that add warmth and elegance to the space. With a large walk-in design, this pantry offers ample storage and easy access to essentials. The light wood pull-out drawers provide functionality and organization, allowing for efficient storage of various items. The melamine shelves in a clean white finish enhance the pantry's brightness and create a crisp and modern look. Together, the French oak hardwood floors, pull-out drawers, and white melamine shelves combine to create a stylish and functional pantry that is both practical and visually appealing.
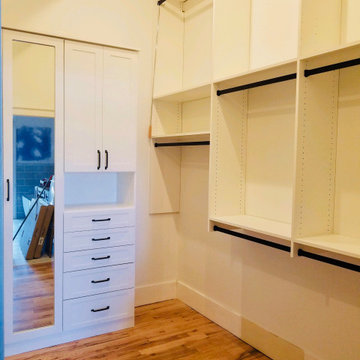
This downtown master closet has it all! Beautiful white cabinets with oil rub bronze handles gives it a clean and sophisticated look. The features include 2 valet rods, 4 jewelry trays, 2 necklace boards, tie rack, and a belt rack. The flat trim is the finishing touch that completes the look.
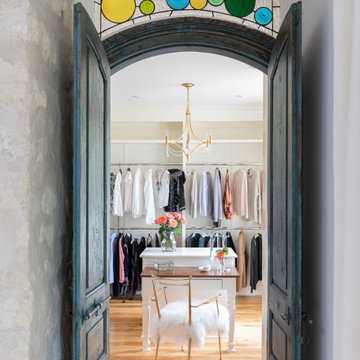
this closet was converted from a small bonus space off the master bedroom, there is a small island with drawers, that the client uses for a packing station. We also have installed a little vanity station, so she can try on her jewelry after getting dressed. the doors leading into the closet are a pair of antique salvaged doors, more than likely from India. The stained glass transom above the door was custom designed and fit just for that space. this used to be just an open hallway to the bonus room, and now is a gorgeous renovated closet
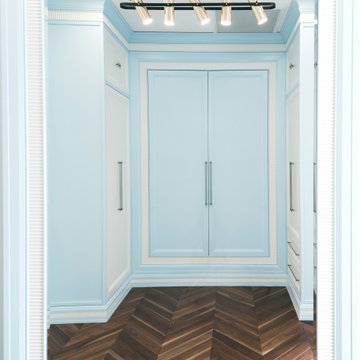
В гардеробной комнате царит атмосфера магии дизайнера интерьера и ремесла, что скажете?
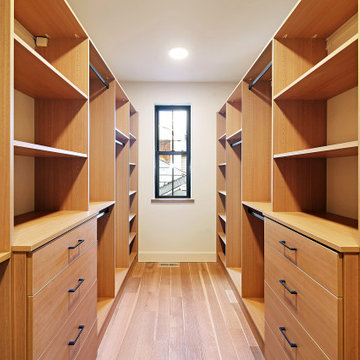
Beautifully designed master bedroom walk in closet with ample storage and built in shelving.
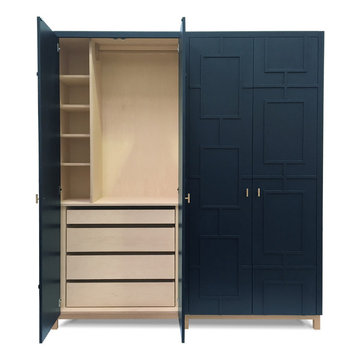
We were initially contacted by our clients to design and make a large fitted wardrobe, however after several discussions we realised that a free standing wardrobe would work better for their needs. We created the large freestanding wardrobe with four patterned doors in relief and titled it Relish. It has now been added to our range of freestanding furniture and available through Andrew Carpenter Design.
The inside of the wardrobe has rails shelves and four drawers that all fitted on concealed soft close runners. At 7 cm deep the top drawer is shallower than the others and can be used for jewellery and small items of clothing, whilst the three deeper drawers are a generous 14.5 cm deep.
The interior of the freestanding wardrobe is made from Finnish birch plywood with a solid oak frame underneath all finished in a hard wearing white oil to lighten the timber tone.
The exterior is hand brushed in deep blue.
Width 200 cm, depth: 58 cm, height: 222 cm.

Fully integrated Signature Estate featuring Creston controls and Crestron panelized lighting, and Crestron motorized shades and draperies, whole-house audio and video, HVAC, voice and video communication atboth both the front door and gate. Modern, warm, and clean-line design, with total custom details and finishes. The front includes a serene and impressive atrium foyer with two-story floor to ceiling glass walls and multi-level fire/water fountains on either side of the grand bronze aluminum pivot entry door. Elegant extra-large 47'' imported white porcelain tile runs seamlessly to the rear exterior pool deck, and a dark stained oak wood is found on the stairway treads and second floor. The great room has an incredible Neolith onyx wall and see-through linear gas fireplace and is appointed perfectly for views of the zero edge pool and waterway. The center spine stainless steel staircase has a smoked glass railing and wood handrail. Master bath features freestanding tub and double steam shower.
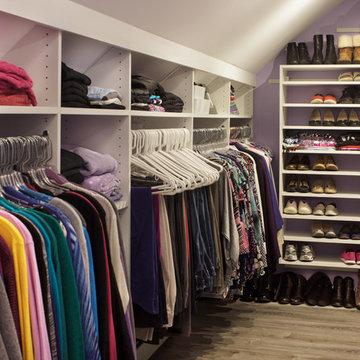
Originally, this was an open space with sharply sloped ceilings which drastically diminished usable space. Sloped ceilings and angled walls present a challenge, but innovative design solutions have the power to transform an awkward space into an organizational powerhouse.
Kara Lashuay
Large Storage and Wardrobe Design Ideas
2

