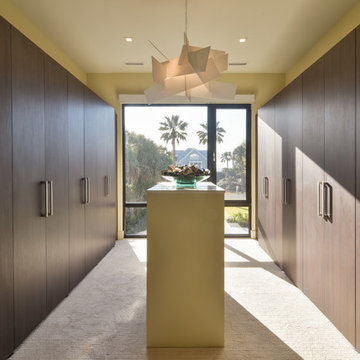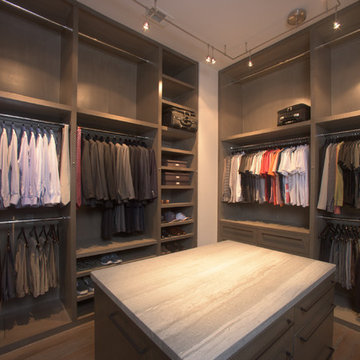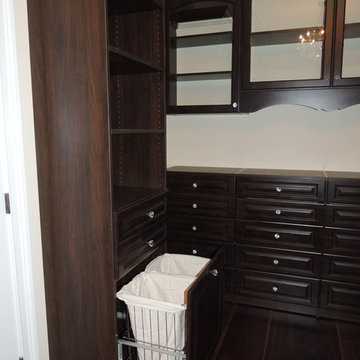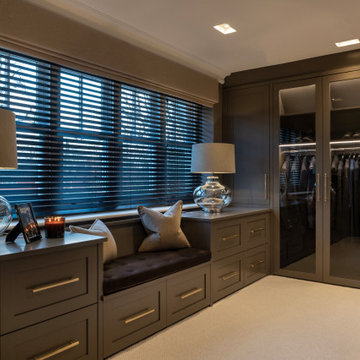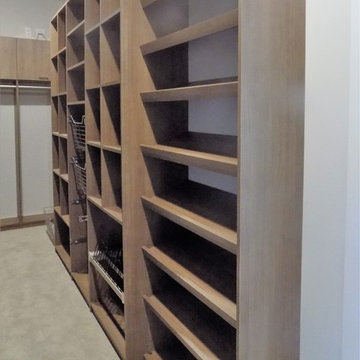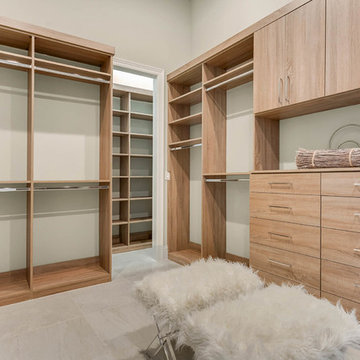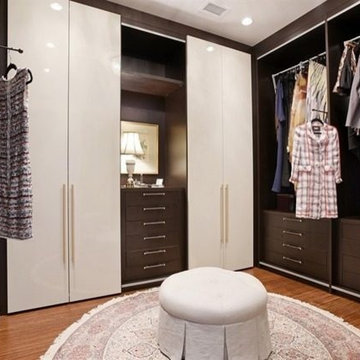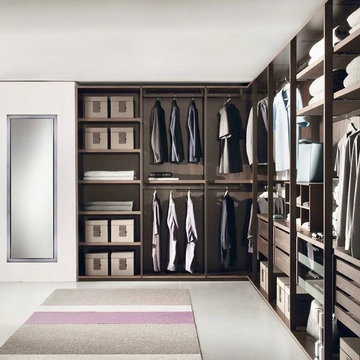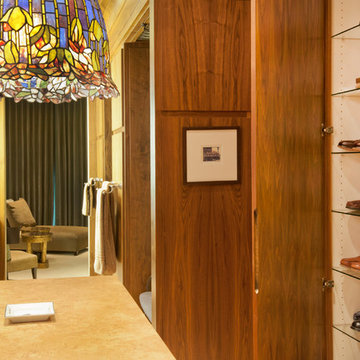Large Storage and Wardrobe Design Ideas with Brown Cabinets
Refine by:
Budget
Sort by:Popular Today
1 - 20 of 347 photos
Item 1 of 3

By relocating the hall bathroom, we were able to create an ensuite bathroom with a generous shower, double vanity, and plenty of space left over for a separate walk-in closet. We paired the classic look of marble with matte black fixtures to add a sophisticated, modern edge. The natural wood tones of the vanity and teak bench bring warmth to the space. A frosted glass pocket door to the walk-through closet provides privacy, but still allows light through. We gave our clients additional storage by building drawers into the Cape Cod’s eave space.
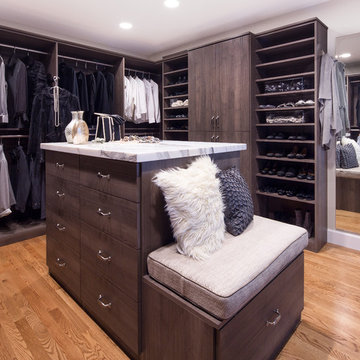
Walk-in Master Closet designed for two or just for you. Get dressed in your closet each morning, with this design. Everything you want and need.
Designer: Karin Parodi
Photographer :Karine Weiller
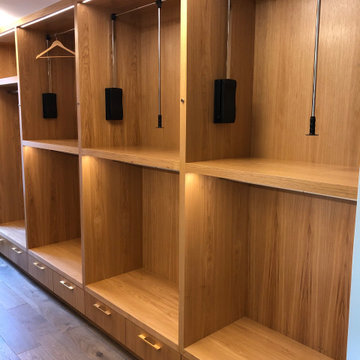
Black Ash Closet with tons of light and creative storage options to stay organized.
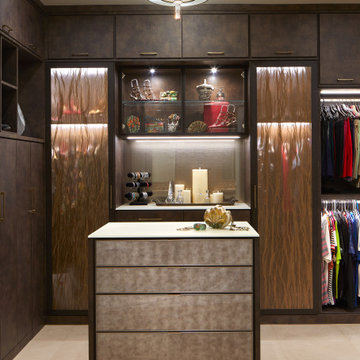
custom closet by California Closets in Scottsdale, AZ. we helped choose the finishes and gave input on the layout but credit goes to their great offering of materials and expert closet designers!
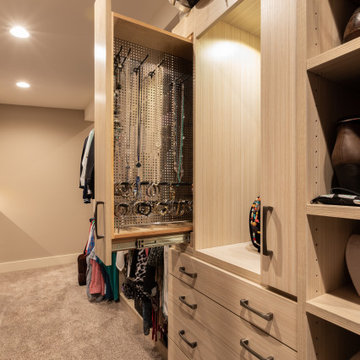
Hello storage!! This closet was designed for some series and efficient storage!
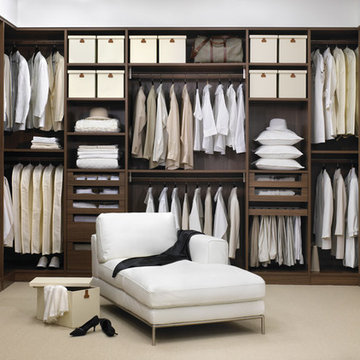
Audacia Design is the Exclusive Quebec distributors of Downsview Kitchens for Montreal.
Offering a variety of styles, Traditional, transitional and contemporary, Downsview Kitchens offer unparalleled excellence in kitchens and cabinet design.
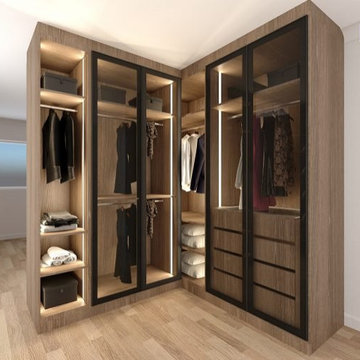
Our beautifully designed glass & wooden wardrobes are available in Brown Orleans Oak & Sepia Gladstone Oak finish. With bespoke internal light and custom shelving, you can add our corner fitted wardrobe with glass door wardrobes to your interior. Call our team at 0203 397 8387 and book your free design visit. Also, check out our all-new Corner Wardrobes with Island and shop now.
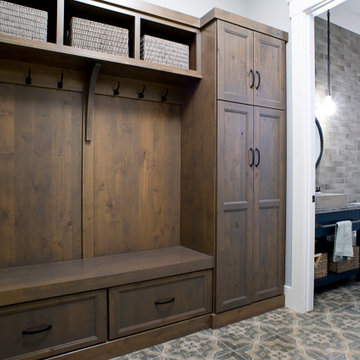
Simultaneously comfortable and elegant, this executive home makes excellent use of Showplace Cabinetry throughout its open floor plan. The contrasting design elements found within this newly constructed home are very intentional, blending bright and clean sophistication with splashes of earthy colors and textures. In this home, painted white kitchen cabinets are anything but ordinary.
Visually stunning from every angle, the homeowners have created an open space that not only reflects their personal sense of informed design, but also ensures it will feel livable to younger family members and approachable to their guests. A home where sweet little moments will create lasting memories.
Mudroom
- Door Style: Edgewater
- Construction: International+/Full Overlay
- Wood Type: Rustic Alder
- Finish: Driftwood
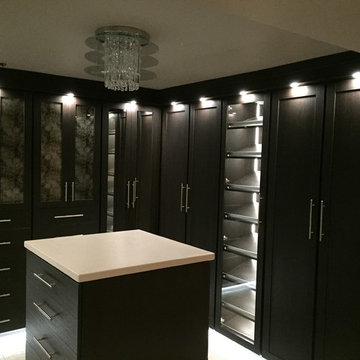
Our Spokane Designer Nancy Humphries designed a beautiful walk in closet for a client. It looks great with their adjacent bathroom fixtures!
Large Storage and Wardrobe Design Ideas with Brown Cabinets
1

