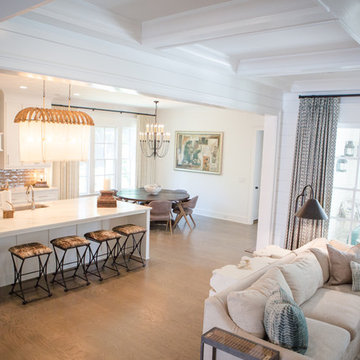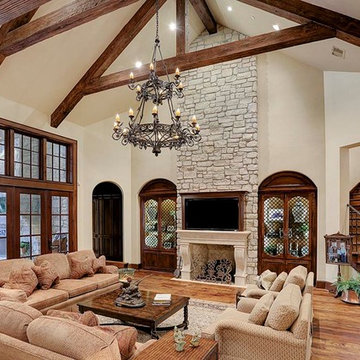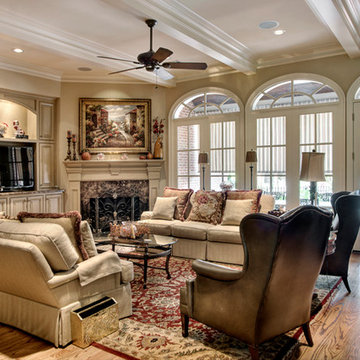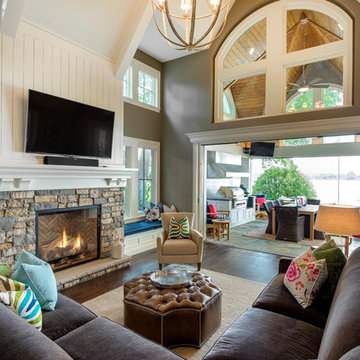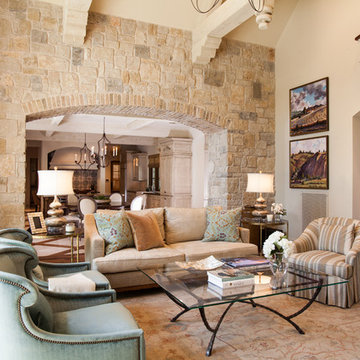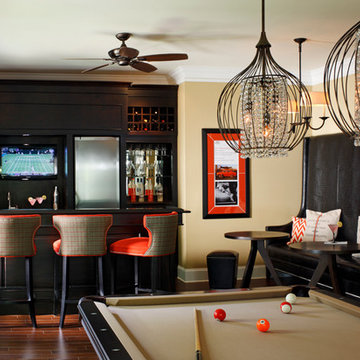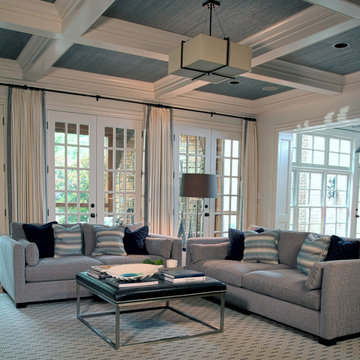Large Traditional Family Room Design Photos

Custom Built In Entertainment Center in white finish
C&L Design Specialists exclusive photo
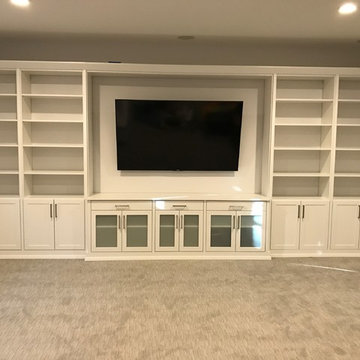
Chicagoland Home Products makes entertaining easier for this Chicagoland homeowner. Friends and family applaud this full wall built-in custom entertainment center. You will be able to take a few bows when you look beyond the local furniture store, collaborate with CHP and build exactly the custom storage solution you need to fit your space, instead of searching for something that never quite works with the area you have. CHP will incorporate your ideas, with their expertise, to deliver a custom built-in design that will debut on schedule and on budget. The star of this entertainment area is the large screen TV, recessed between nearly two dozen shelves and supported by a cast of drawers and doored cabinets. White, with shaker fronts, provides continuity for the face of this project. Large, square, brushed chrome handles keep everything clean across the entire wall. Crown and base moldings provide the bling for show time. Drawers are handy just below the monitor. Frosted glass inserts, below the recessed area, provide cool class to the whole design. Behind the scenes of this entertainment center are options for A/V equipment, receivers and accessories.
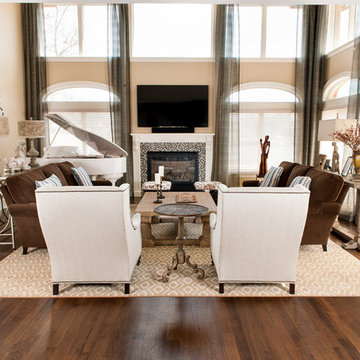
A Family Room over looking the water on Long Islands south shore. This room was inspired by the owners white Baby Grand piano! The drapery in this room is so beautiful. The room feels luxurious while still being functional for a family with 2 teenage boys.
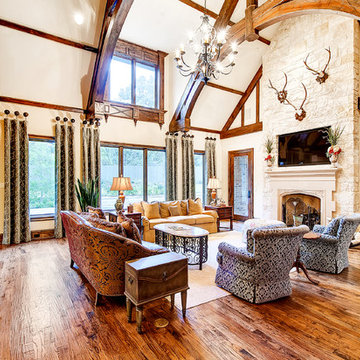
This is a showcase home by Larry Stewart Custom Homes. We are proud to highlight this Tudor style luxury estate situated in Southlake TX.

Tina McCabe of Mccabe DeSign & Interiors completed a full redesign of this home including both the interior and exterior. Features include bringing the outdoors in with a large eclipse window and bar height counter on the exterior patio, cloud white shaker cabinets, walnut island, glass uppers on both the front and sides, extra deep pantry, honed black grantie countertops, and tv viewing from the outdoor counter.
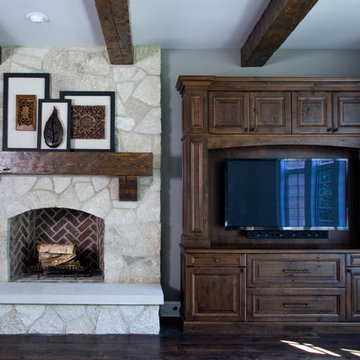
Linda Oyama Bryan, photographer
Great Room featuring a stone fireplace with raised hearth, brick herringbone firebox, rustic hand hewn mantle, rustic ceiling beams and a built In entertainment center.

Family room with casual feel and earth tones. Beige sofas and chairs with wooden coffee table and cabinets. Designed and styled by Shirry Dolgin.
Large Traditional Family Room Design Photos
1


