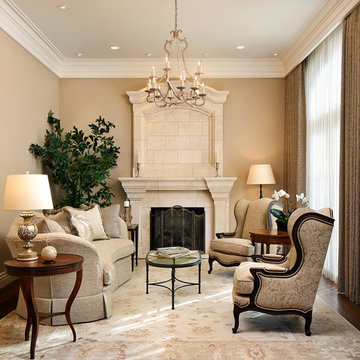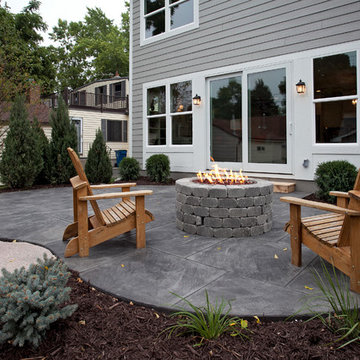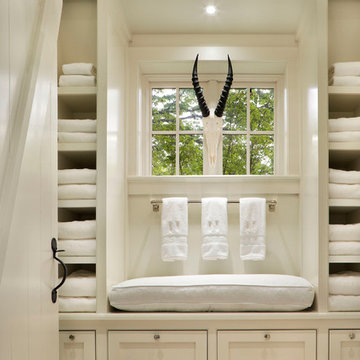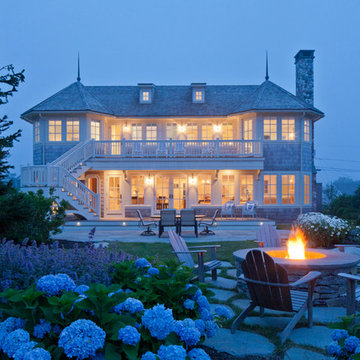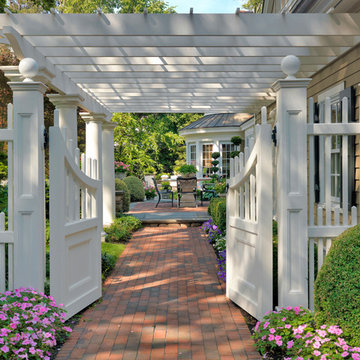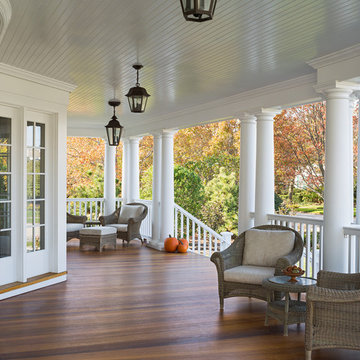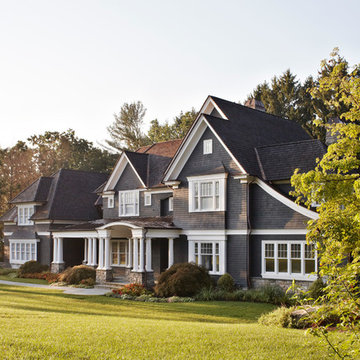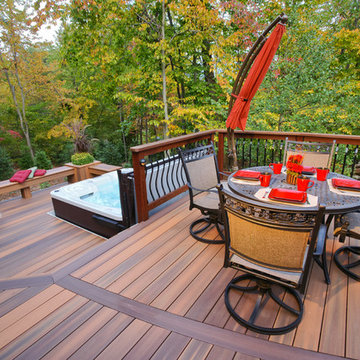364,752 Large Traditional Home Design Photos

The wood-clad lower level recreational space provides a casual chic departure from the upper levels, complete with built-in bunk beds, a banquette and requisite bar.
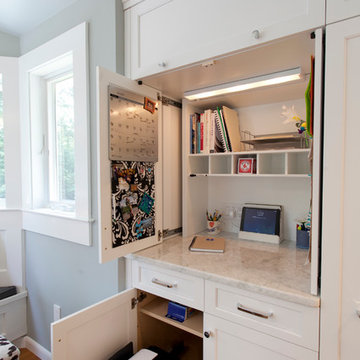
Tucked away behind retractable cabinet doors is this office and mail center. (Psst...there is a shredder behind the other base cabinet door). Photography by Chrissy Racho.
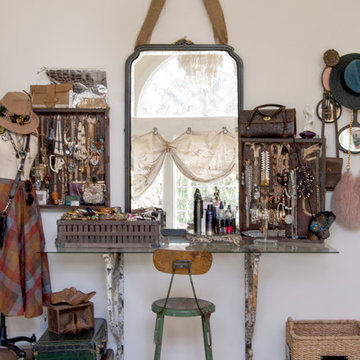
Adrienne DeRosa © 2014 Houzz Inc.
Jennifer's vanity is home to a treasure trove of vintage jewelry, highlighted by creative storage solutions. What was once a tool box now hangs on the wall to house various necklaces. Even with such rugged origins, the display has a decidedly feminine appeal.
"My girlfriend had come across these old tool boxes at an estate sale. The person that owned them painted the tools that hung on each hook, so it makes for a great story," says Jennifer.
Tool box containers: Stash Style
Photo: Adrienne DeRosa © 2014 Houzz
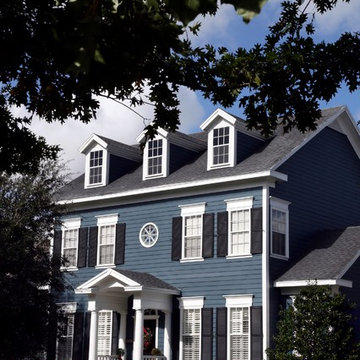
Exterior Painting: This house has a very southern appeal with the dark blue exterior paint and black shutters. The white dormers, windows and covered porch are finished off with white exterior trim paint.

Open shelving at the end of this large island helps lighten the visual weight of the piece, as well as providing easy access to cookbooks and other commonly used kitchen pieces. Learn more about the Normandy Remodeling Designer, Stephanie Bryant, who created this kitchen: http://www.normandyremodeling.com/stephaniebryant/
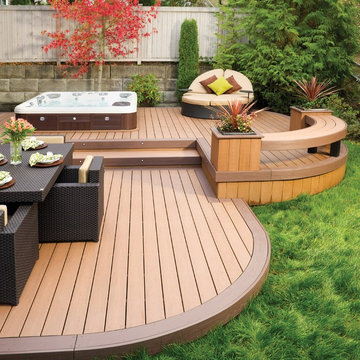
Low maintenance, stain- and scratch-resistant AZEK Deck carries a limited lifetime warranty and is designed to last beautifully. Available in 17 colors and several grain textures, AZEK Deck has a color to complement any housing exterior. Shown here is AZEK Deck in Acacia with AZEK Deck in Kona used as a border. Offering easy living at its finest, AZEK Deck lets you enhance your backyard experience. With superior workability, AZEK Deck is perfect to create complete outdoor spaces with built-in benches, planters, and even works great around hot tubs and pools.
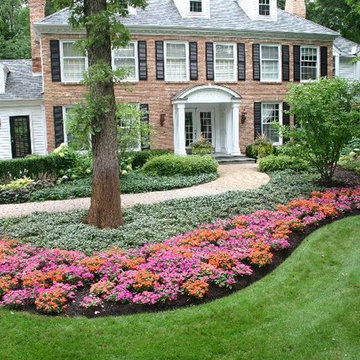
The goal of this project was to provide a lush and vast garden for the new owners of this recently remodeled brick Georgian. Located in Wheaton this acre plus property is surrounded by beautiful Oaks.
Preserving the Oaks became a particular challenge with the ample front walk and generous entertaining spaces the client desired. Under most of the Oaks the turf was in very poor condition, and most of the property was covered with undesirable overgrown underbrush such as Garlic Mustard weed and Buckthorn.
With a recently completed addition, the garages were pushed farther from the front door leaving a large distance between the drive and entry to the home. This prompted the addition of a secondary door off the kitchen. A meandering walk curves past the secondary entry and leads guests through the front garden to the main entry. Off the secondary door a “kitchen patio” complete with a custom gate and Green Mountain Boxwood hedge give the clients a quaint space to enjoy a morning cup of joe.
Stepping stone pathways lead around the home and weave through multiple pocket gardens within the vast backyard. The paths extend deep into the property leading to individual and unique gardens with a variety of plantings that are tied together with rustic stonewalls and sinuous turf areas.
Closer to the home a large paver patio opens up to the backyard gardens. New stoops were constructed and existing stoops were covered in bluestone and mortared stonewalls were added, complimenting the classic Georgian architecture.
The completed project accomplished all the goals of creating a lush and vast garden that fit the remodeled home and lifestyle of its new owners. Through careful planning, all mature Oaks were preserved, undesirables removed and numerous new plantings along with detailed stonework helped to define the new landscape.
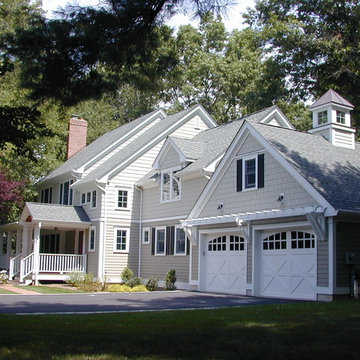
This was the expansion of an existing 1950's cape. A new second floor was added and included a master bedroom suite and additional bedrooms. The first floor expansion included a kitchen, eating area, mudroom, deck, and a front porch.
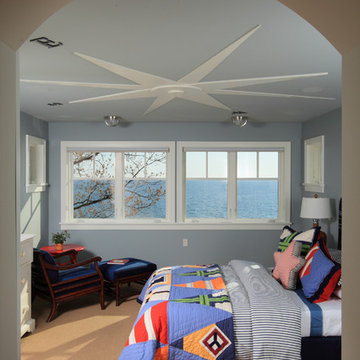
A bright, octagonal shaped sunroom and wraparound deck off the living room give this home its ageless appeal. A private sitting room off the largest master suite provides a peaceful first-floor retreat. Upstairs are two additional bedroom suites and a private sitting area while the walk-out downstairs houses the home’s casual spaces, including a family room, refreshment/snack bar and two additional bedrooms.
Custom granite seat walls and firepit with Pennsylvania bluestone cap. Random pattern square cut PA bluestone patio surface. Red Laceleaf Japanese Maple enframes the view.
Alan & Linda Detrick Photography
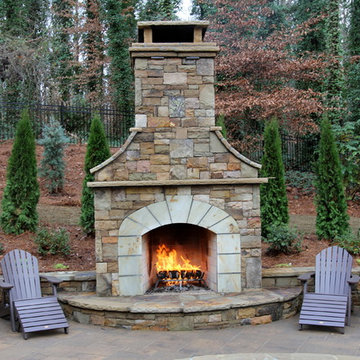
This is a Tennessee stack stone fireplace. We used Ashlar cut and broken stack pieces. The Hearth band was a specially selected Tennessee crab orchard stone. The landscaping is new in the winter.
364,752 Large Traditional Home Design Photos
8



















