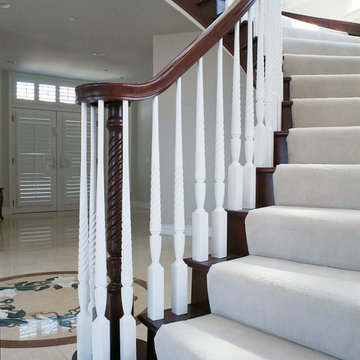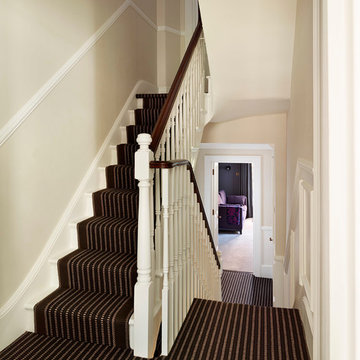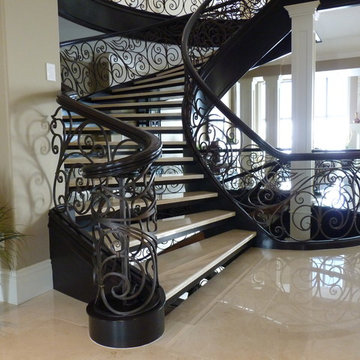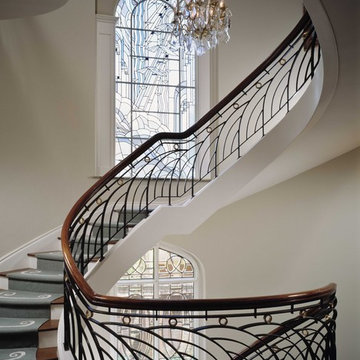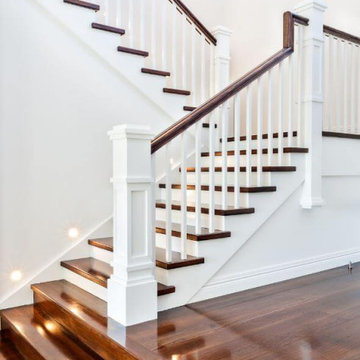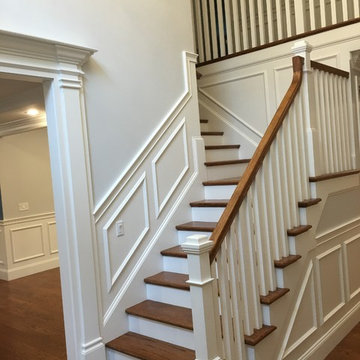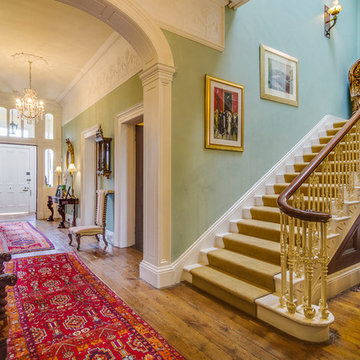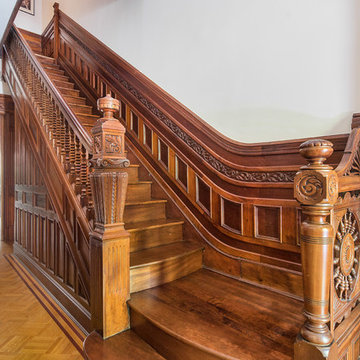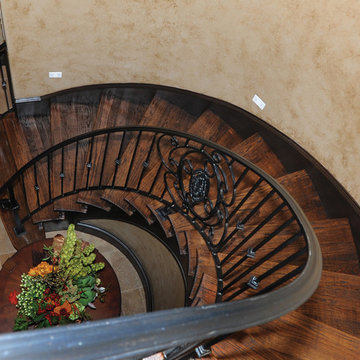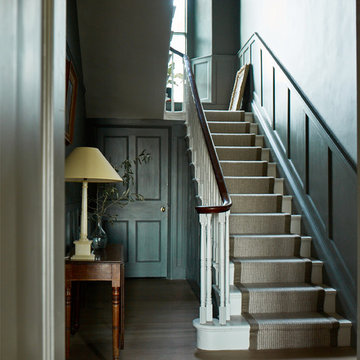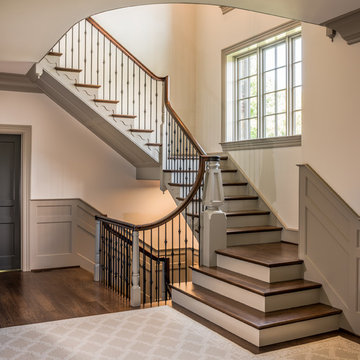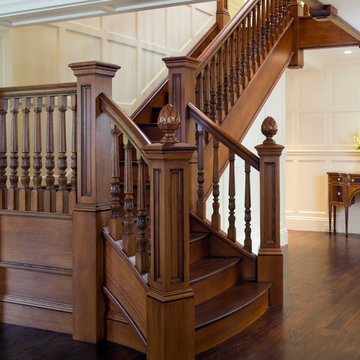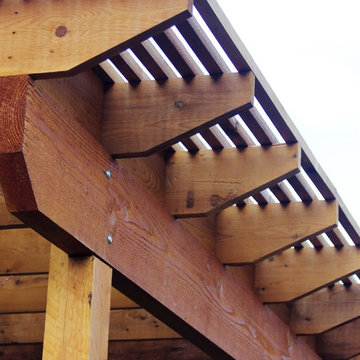Large Traditional Staircase Design Ideas
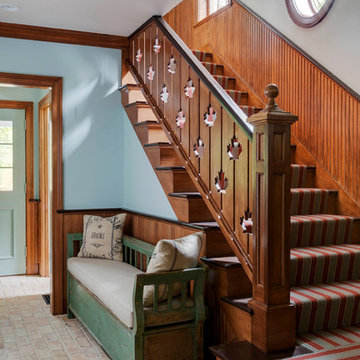
Greg Premru
This historic restoration and renovation was the cover story for the September / October 2015 issue of Design New England. Working with skilled craftsmen, we salvaged a derelict house and brought it into the 21st century. We were fortunate to design all aspects of the home, from architecture to interiors to the landscape plan!
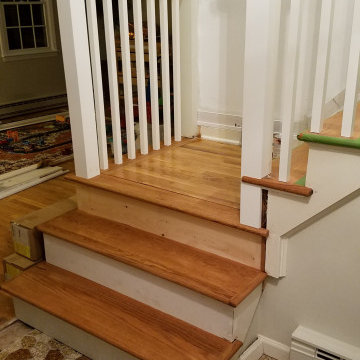
In this Danbury home, we updated the space by installing new railing, posts, balusters and tread covers
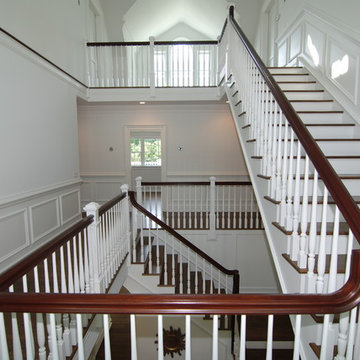
For custom homes, additions, and whole house remodels in Fairfield County CT & Westchester County NY, contact Demotte Architects. brad@demottearchitects.com / demottearchitects.com
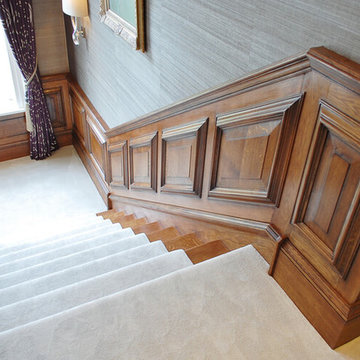
This house was a big renovation project from an almost derelict building. We were asked to create this large oak Georgian inspired staircase and entrance hall. The brief was to create a staircase and hall with the architectural joinery details such as the doors,architraves, surrounds, panelling and staircase were to look like original elements of this country house.
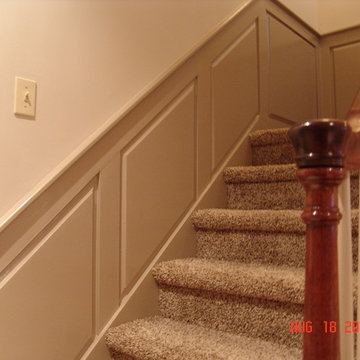
Cozy yet Open. Traditional yet Modern. That is what our clients were looking for in their updated finished basement. Make your way down the carpeted stairs passing the various family photos above the wainscoting to a comfortable space thanks to the soft lighting with wall mounted lights, hanging Tiffany lamp, and soffit lighting.
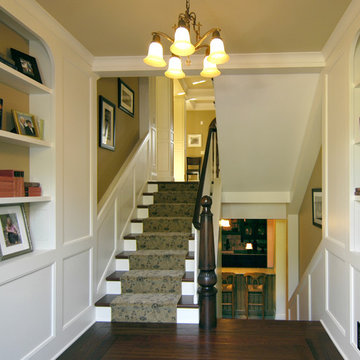
The challenge of this modern version of a 1920s shingle-style home was to recreate the classic look while avoiding the pitfalls of the original materials. The composite slate roof, cement fiberboard shake siding and color-clad windows contribute to the overall aesthetics. The mahogany entries are surrounded by stone, and the innovative soffit materials offer an earth-friendly alternative to wood. You’ll see great attention to detail throughout the home, including in the attic level board and batten walls, scenic overlook, mahogany railed staircase, paneled walls, bordered Brazilian Cherry floor and hideaway bookcase passage. The library features overhead bookshelves, expansive windows, a tile-faced fireplace, and exposed beam ceiling, all accessed via arch-top glass doors leading to the great room. The kitchen offers custom cabinetry, built-in appliances concealed behind furniture panels, and glass faced sideboards and buffet. All details embody the spirit of the craftspeople who established the standards by which homes are judged.
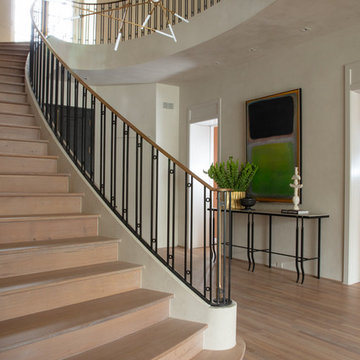
Curvacious. Continuous. Light. An elegant architectural staircase in a European influenced contemporary home.
The light is captured effortlessly as it moves across the plaster warming the color palette and coincides with the reclaimed white oak and limestone on the exterior of the house.
The flooring is 2 1/4" but varies with widths and patterns throughout the house topped with the Rubio monicoat stain.
The overhead light fixture is a custom Carlton Edwards design fabricated in Memphis.
On either side of the custom iron and brass console table are paneled jambs that lead into the dining room. Charcoal metallic paint finish coincides and compliments the iron railing and steel doors in the formal salon beyond.
Large Traditional Staircase Design Ideas
8
