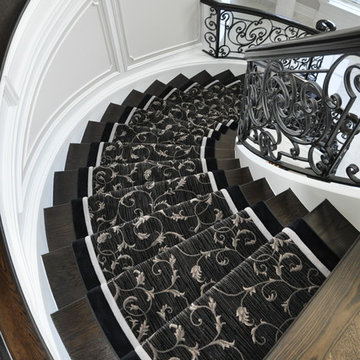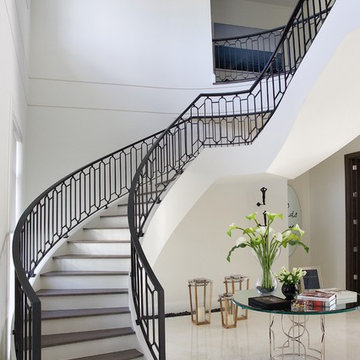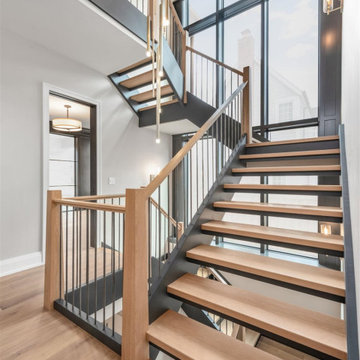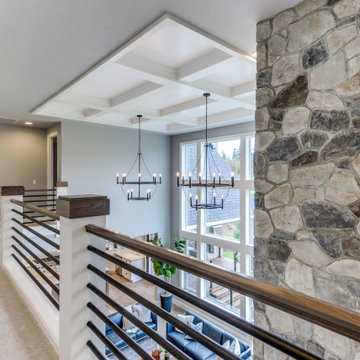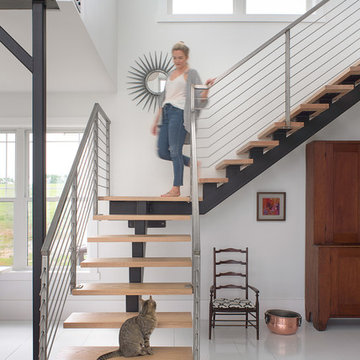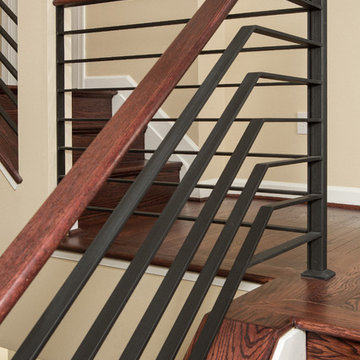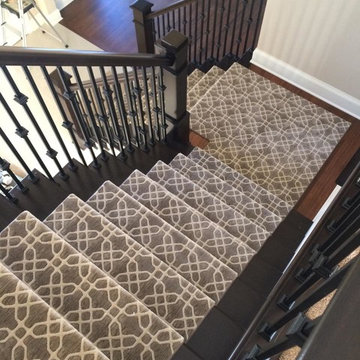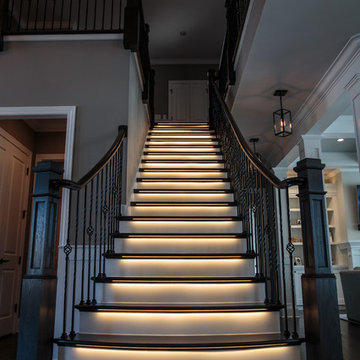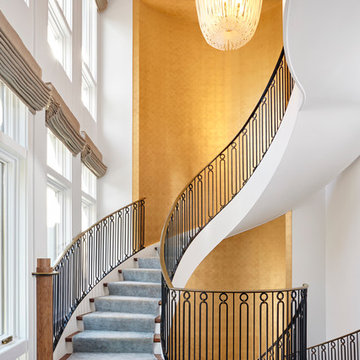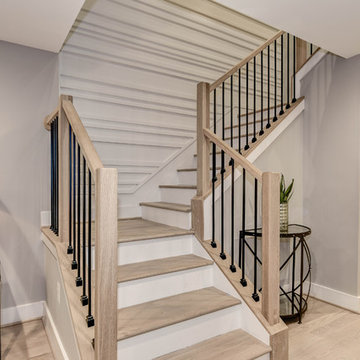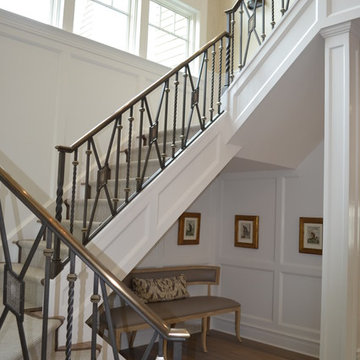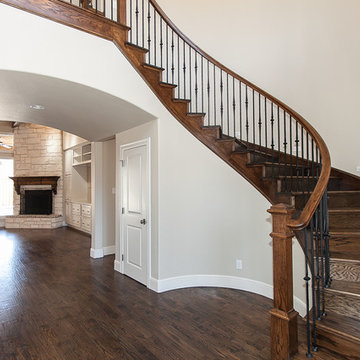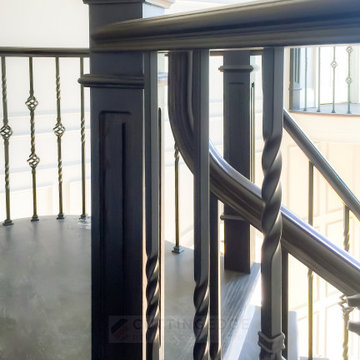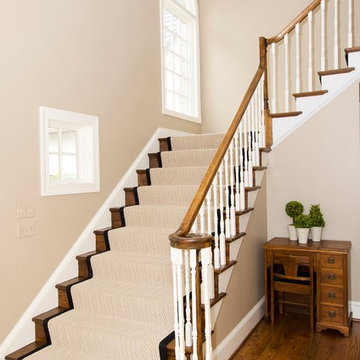Large Transitional Staircase Design Ideas
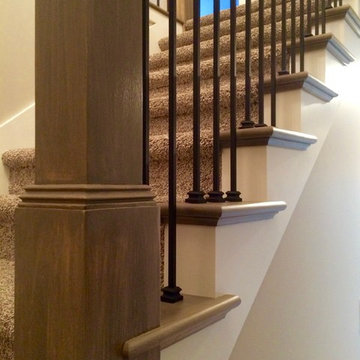
Open 2nd-level staircase featuring grey-washed poplar newel posts and wrought iron balusters
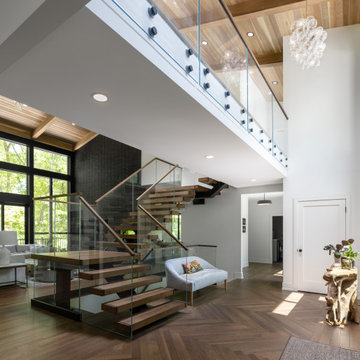
Our clients relocated to Ann Arbor and struggled to find an open layout home that was fully functional for their family. We worked to create a modern inspired home with convenient features and beautiful finishes.
This 4,500 square foot home includes 6 bedrooms, and 5.5 baths. In addition to that, there is a 2,000 square feet beautifully finished basement. It has a semi-open layout with clean lines to adjacent spaces, and provides optimum entertaining for both adults and kids.
The interior and exterior of the home has a combination of modern and transitional styles with contrasting finishes mixed with warm wood tones and geometric patterns.
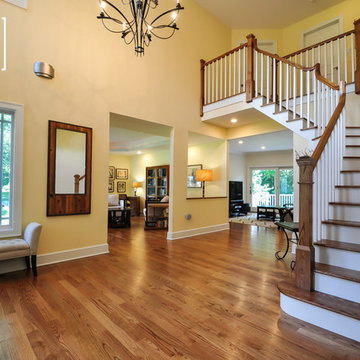
Architect Michael Blanc (Michael Blanc & Associates, Stamford, CT (203) 357-8061)
Interior designer Nancy Contessa (914) 961-6548
Painter Volodya Mulskiy
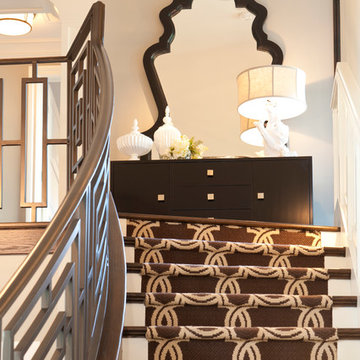
This staircase truly makes a grand entrance. The geometric patterns lining the curved stairwell add visual interest to the space and lead to a beautiful espresso and white contrasting entry hallway.
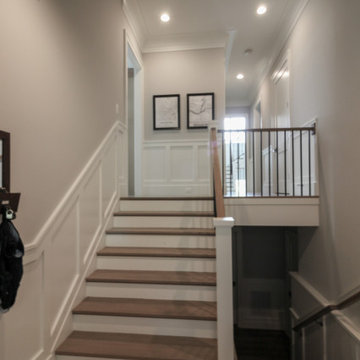
Properly spaced round-metal balusters and simple/elegant white square newels make a dramatic impact in this four-level home. Stain selected for oak treads and handrails match perfectly the gorgeous hardwood floors and complement the white wainscoting throughout the house. CSC 1976-2021 © Century Stair Company ® All rights reserved.
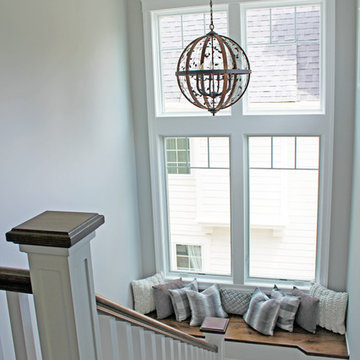
Natural light comes pouring into the main level and second floor from two-tiered windows over this custom window seat. A beveled seat detail, cottage window grilles and rustic chandelier emphasize the craftsman-style detail in this home.
Large Transitional Staircase Design Ideas
9
